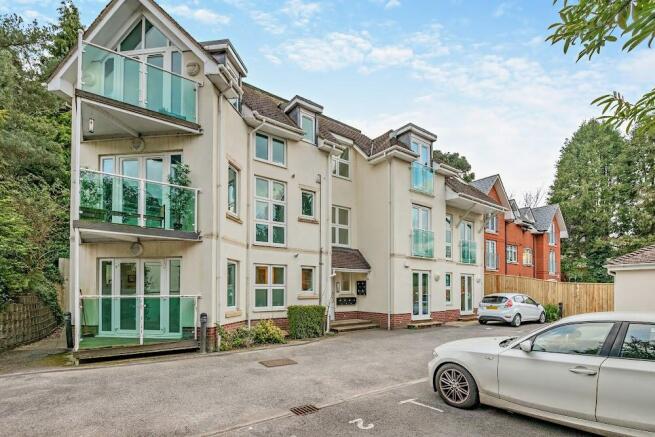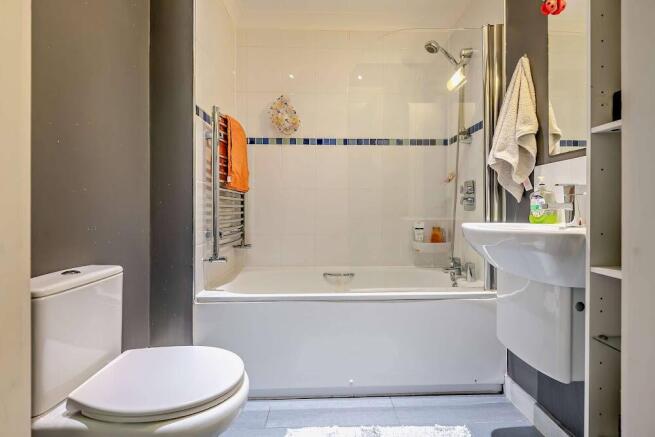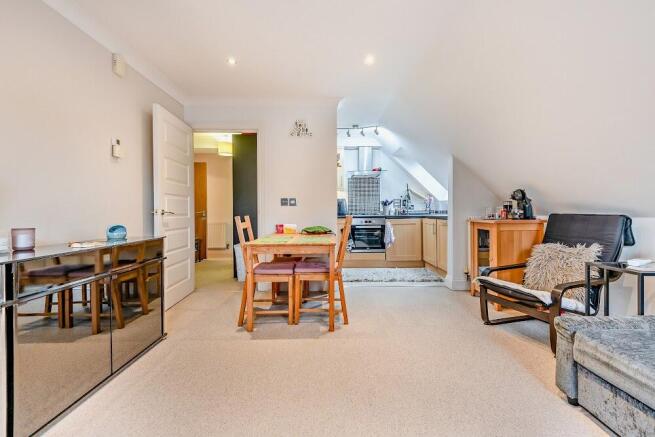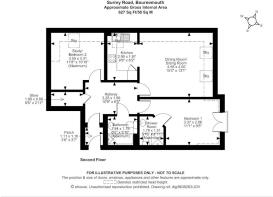Westbourne, Bournemouth, BH4

- PROPERTY TYPE
Flat
- BEDROOMS
2
- BATHROOMS
2
- SIZE
Ask agent
Key features
- Close proximity to Westbourne
- Newly installed boiler
- Favourable lease terms with Right to Manage
- Two double bedrooms
- Allocated parking
- Bike storage
- Juliet balcony
- En-suite shower room
- Modern and well-presented throughout
- Wonderful home or buy-to-let opportunity
Description
The property features neutral decor and modern finishes throughout. It is located in a highly sought-after area due to its proximity to Westbourne, Branksome, Bournemouth Gardens, and the town centre. Additionally, it is conveniently situated near Branksome Train Station and key transport links to both Poole and Bournemouth.
Property Features:
Two double bedrooms (Primary bedroom with en-suite and Juliet balcony)
Two bathrooms Including en-suite
Open-plan living dining area Leading to the kitchen
Modern kitchen with integrated appliances including a fridge freezer, washing machine, dishwasher, oven, and gas hob.
Spacious hallway with built-in, walk in storage cupboard
Allocated off-road parking
Secure bike storage
Energy Performance Certificate EPC Rating: C
Gas central heating with a newly installed combi boiler (fitted 2025)
Up-to-date Landlord's Gas Safety Record
Double glazing throughout
Council Tax Band: B Grade
Buy-to-Let Information:
Current agreed rent: £1065 pcm (£12,780 per annum)
Rental yield: Circa 6.39%
Potential rent: £1200 pcm (£14,400 per annum)
Potential rental yield: Circa 7.2%
The property is available for sale to both homeowners and buy-to-let investors. There is currently a tenant in situ, meaning landlord buyers can benefit from rental income from the outset if they choose. However, the property can also be made available with vacant possession if required by the buyer.
Lease Information:
Leasehold
125-year lease from 24th June 2006 approximately 106 years remaining
Ground rent: £250 per annum
Service charge: Circa £1100 per annum
The block has the right to manage, meaning it is overseen by the flat owners, providing greater control.
Location:
The apartment block is positioned at the corner of Surrey Road and Surrey Gardens, close to Bournemouth Gardens and Westbourne Village. Surrey Road is a desirable location due to its central position between Bournemouth and Poole.
Nearby Amenities and Attractions:
Westbourne Village
Known for its coffee shops, bakeries, wine bars, bistros, traditional pubs, and restaurants. It also offers independent boutiques, interior design shops, art galleries, gift shops, Marks and Spencer Food Hall, hairdressers, and beauty salons.
Various healthcare providers
Including doctors, pharmacies, dentists, and opticians.
Historic Bournemouth Gardens
Leading directly to the town centre and Coy Pond.
Bournemouth town centre with a variety of high street shops, a plethora of restaurants, coffee shops, bars, theatres, cinemas and entertainment complex.
Convenient cycle and bus routes To Bournemouth University
Branksome Train Station
Branksome Woods
Bournemouth's award-winning seven miles of beaches
Closest access points at Alum Chine and Branksome Chine.
Main bus routes to Bournemouth and Poole and connecting towns and suburbs.
Large employers such as Liverpool Victoria and Branksome Business Park.
Full Property Description:
Exterior:
The block is accessed via a driveway from Surrey Gardens.
One allocated parking space, with additional on-street parking nearby.
Secure bike storage.
Bin storage area.
Communal Entrance:
Well-maintained communal areas with carpeted flooring and neutral decor.
Intercom system for visitor access.
Allocated post boxes.
Interior:
Hallway:
Provides access to both bedrooms, the main bathroom, the living area, and a large storage cupboard.
Carpeted flooring, smooth painted walls, and white woodwork. Pendant light fitting. Intercom system.
Radiator. Cupboard housing the electric consumer unit and meter. Ceiling-mounted smoke alarm.
Storage Closet:
Spacious storage cupboard adjacent to Bedroom 2.
Carpeted flooring, white-painted walls, and built-in shelving. Wall-mounted coat hooks. Pendant light fitting.
Bedroom 2:
Double bedroom with characterful eaves, designed to maintain comfortable head height. Carpeted flooring, smooth white-painted walls, and white woodwork. Velux window with fitted blind. Pendant light fitting. Radiator.
Bathroom:
Three-piece suite comprising: Pedestal toilet with concealed pipework and push-flush system. Bath with chrome mixer taps, shower screen, mains-powered shower, and chrome handles. Wall-mounted basin with chrome mixer tap.
Chrome heated towel rail. Tiled flooring and tiled walls surrounding the bath shower area. Tiled splashback behind basin, vanity mirror, and strip light above. Ceiling-mounted extractor fan. Built-in white storage unit.
Primary Bedroom:
Double bedroom with eaves. Carpeted flooring, smooth white-painted walls, and white woodwork. Juliet balcony accessed via double-glazed doors. Radiator. Pendant light fitting. En-suite shower room.
En-suite Shower Room:
Enclosed shower cubicle with glass doors, chrome fittings, and mains-powered shower. White pedestal toilet with push-flush system. Wall-mounted basin with chrome mixer tap.
Tiled splashback behind basin, with mirror and light above. Chrome heated towel rail. Ceiling-mounted extractor fan. Tiled flooring and painted walls.
Living Room:
Spacious and light-filled. Carpeted flooring, smooth white-painted walls, and white woodwork. Two Velux windows with fitted blinds. Chrome fittings and spot lighting with dimmer control. TV and internet points. Two radiators.
Kitchen:
Fitted with a range of wall-mounted and base units in a beech finish with chrome handles. Integrated appliances including fridge freezer, washing machine, and dishwasher. Newly installed 2025 combi boiler housed in a cupboard. Built-in oven and gas hob with tiled splashback. Stainless steel sink with drainer and mixer tap beneath a Velux window. Tiled flooring and splashback. Four-spot chrome light fitting. Carbon monoxide alarm. Please note new flooring has been fitted since the marketing photos were taken.
Volumes of interest anticipated, early registration to book private viewings is highly recommended to avoid disappointment. Please contact us for further details.
These property details are intended as a general guide and do not form part of any offer or contract. All measurements, distances, and areas are approximate. The information will be confirmed by your solicitor during the conveyancing process; therefore, reliance solely on the advert's details is not advised.
- COUNCIL TAXA payment made to your local authority in order to pay for local services like schools, libraries, and refuse collection. The amount you pay depends on the value of the property.Read more about council Tax in our glossary page.
- Band: B
- PARKINGDetails of how and where vehicles can be parked, and any associated costs.Read more about parking in our glossary page.
- Off street,Residents,Allocated,Private
- GARDENA property has access to an outdoor space, which could be private or shared.
- Ask agent
- ACCESSIBILITYHow a property has been adapted to meet the needs of vulnerable or disabled individuals.Read more about accessibility in our glossary page.
- Ask agent
Westbourne, Bournemouth, BH4
Add an important place to see how long it'd take to get there from our property listings.
__mins driving to your place
Get an instant, personalised result:
- Show sellers you’re serious
- Secure viewings faster with agents
- No impact on your credit score

Your mortgage
Notes
Staying secure when looking for property
Ensure you're up to date with our latest advice on how to avoid fraud or scams when looking for property online.
Visit our security centre to find out moreDisclaimer - Property reference 723. The information displayed about this property comprises a property advertisement. Rightmove.co.uk makes no warranty as to the accuracy or completeness of the advertisement or any linked or associated information, and Rightmove has no control over the content. This property advertisement does not constitute property particulars. The information is provided and maintained by Clearwater Sales and Lettings, Poole. Please contact the selling agent or developer directly to obtain any information which may be available under the terms of The Energy Performance of Buildings (Certificates and Inspections) (England and Wales) Regulations 2007 or the Home Report if in relation to a residential property in Scotland.
*This is the average speed from the provider with the fastest broadband package available at this postcode. The average speed displayed is based on the download speeds of at least 50% of customers at peak time (8pm to 10pm). Fibre/cable services at the postcode are subject to availability and may differ between properties within a postcode. Speeds can be affected by a range of technical and environmental factors. The speed at the property may be lower than that listed above. You can check the estimated speed and confirm availability to a property prior to purchasing on the broadband provider's website. Providers may increase charges. The information is provided and maintained by Decision Technologies Limited. **This is indicative only and based on a 2-person household with multiple devices and simultaneous usage. Broadband performance is affected by multiple factors including number of occupants and devices, simultaneous usage, router range etc. For more information speak to your broadband provider.
Map data ©OpenStreetMap contributors.




