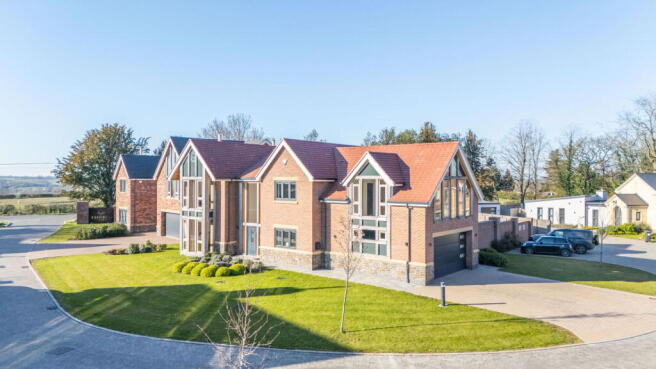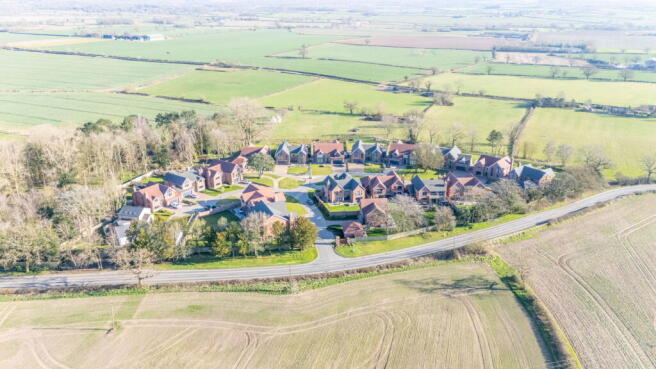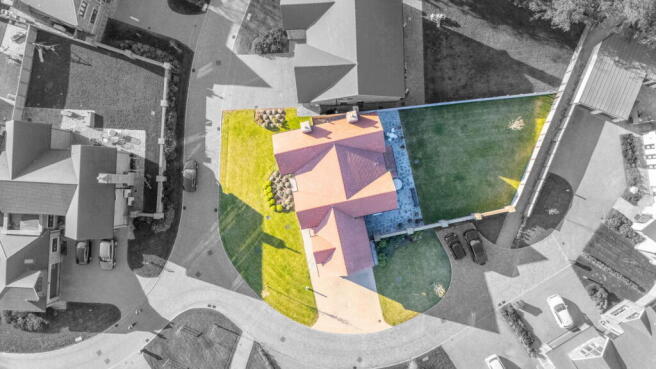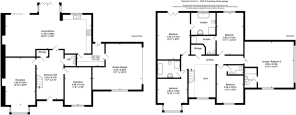Hornsey Rise, Wellsborough, Nr Market Bosworth

- PROPERTY TYPE
Detached
- BEDROOMS
5
- BATHROOMS
5
- SIZE
3,379 sq ft
314 sq m
- TENUREDescribes how you own a property. There are different types of tenure - freehold, leasehold, and commonhold.Read more about tenure in our glossary page.
Freehold
Key features
- OPEN DAY 17th May 10am-12pm- Book your time slot now!
- Expansive Living Space: Approx. 3,300 sq. ft. of luxurious living, including five large bedroom
- Grand Entrance – Handcrafted oak staircase, glass balustrade, and a striking full-height oak-framed window.
- Beautiful Outdoor Spaces – Landscaped gardens, full-width terrace, double garage, and EV charging point.
- Smart & Energy-Efficient – Air source heat pump, underfloor heating, ultra-fast fibre broadband, and CAT6 wiring.
- Five Luxury Bathrooms – High-end stylish en-suites with premium fittings.
- Versatile First-Floor Lounge – Stunning dual-aspect windows, ideal as a sitting room, hobby space, or guest suite ( Bed 5)
- Luxury Bedroom Suites – Master with Juliet balcony and en-suite, plus four further spacious double bedrooms.
- Open-Plan Living Kitchen – Bespoke kitchen with granite worktops, Aga, Siemens ovens, wine cooler, breakfast island and bi-fold doors to patio.
- Elegant Living Spaces – Formal lounge with wood-burning stove, separate dining room, and practical cloakroom.
Description
Hornsey Rise – A Premier Luxury Residence in an Idyllic Countryside Setting
Nestled within the exclusive Hornsey Rise development, this exquisite five-bedroom home offers an unparalleled blend of traditional craftsmanship and modern luxury. Built in 2022 by award-winning developers Springbourne Homes, this property represents the pinnacle of contemporary living. Spanning approximately 3,300 sq. ft., the home is set within a stunning nine-acre countryside development on the Leicestershire-Warwickshire border, just three miles from the charming market town of Market Bosworth. This sought-after location offers a perfect balance of rural tranquility and modern convenience.
A Grand Entrance – Where Luxury Meets Craftsmanship
A striking entrance hall welcomes you with a handcrafted oak staircase, complete with a glass balustrade, adding a modern touch to the traditional design. The staircase leads to a spectacular galleried landing. A full-height oak-framed window floods the space with natural light, while the 5.3m ceiling height creates an awe-inspiring sense of space. Every detail has been carefully considered to set the tone for this exceptional home.
Elegant & Versatile Living Spaces
Designed for both comfort and style, this home features generously proportioned reception rooms:
- Formal Lounge: A luxurious space with a full-height oak-framed window and a wood-burning stove, creating a warm and inviting ambiance.
- Dining Room: Perfectly positioned at the front of the home, offering an elegant setting for entertaining.
- Cloakroom & Storage: A cloakroom and additional storage cupboard add practicality to the entrance area.
The Heart of the Home – Open-Plan Luxury Living Kitchen
At the rear of the property, the stunning open-plan kitchen, dining, and family area spans the full width of the house, creating the perfect space for both relaxed family living and stylish entertaining.
The bespoke kitchen is beautifully designed with granite worktops and splashbacks, featuring a large central island with a breakfast bar for casual dining. At its heart, the Aga adds warmth and character, complemented by two Siemens built-in ovens for culinary convenience. Fully equipped with an integrated fridge-freezer, wine cooler, and dishwasher, this kitchen balances practicality with elegance. A Belfast sink brings timeless charm, while plinth and under-cabinet lighting, along with sleek chrome sockets, enhance the modern aesthetic. A Quooker instant boiling water tap completes the thoughtfully designed space.
Flowing seamlessly from the kitchen, the open-plan dining and living area provides a welcoming space for gathering and relaxing. A wood-burning stove creates a cosy focal point, adding warmth and ambience throughout the seasons.
Two sets of bi-fold doors open onto a large patio, ensuring a seamless connection between indoor and outdoor living while flooding the space with natural light. This expansive outdoor area is perfect for alfresco dining and entertaining.
Utility Room: A spacious area offering ample storage with matching granite worktops, a door leading to the double garage, and another door to the rear garden, offering practical access.
Luxury Bedroom Suites – A Private Retreat
Upstairs, the Master Bedroom is a sanctuary of elegance, featuring:
- Juliet Balcony: Overlooking the rear garden.
- Luxurious En-Suite: Equipped with premium Hansgrohe and Villeroy & Boch fittings and porcelain tiling.
Four Additional Double Bedrooms: Thoughtfully designed for comfort all with en-suite bathrooms.
Bed 5 / First-Floor Sitting Room: This standout feature of the home offers ultimate flexibility and sophistication. With full-height dual aspect oak-framed windows, this stunning room is flooded with natural light, creating a bright and airy atmosphere. The expansive windows overlook the beautifully landscaped surroundings, enhancing the sense of space and tranquility. Whether utilised as a stunning first-floor lounge, peaceful hobby room, or a luxurious guest suite, this versatile room adapts to your lifestyle needs. The thoughtful design, coupled with the abundance of natural light, makes Bedroom 5 a truly impressive space within the home.
Smart, Sustainable & Energy-Efficient Living
This home is designed with state-of-the-art technology and energy efficiency in mind:
- Ultra-Fast Fibre Broadband: A dedicated Cisco router and full CAT6 wiring ensure seamless connectivity in every room.
- Energy Efficiency: With an EPC rating of C, the property benefits from an air source heat pump, underfloor heating on the ground floor, and radiators on the first floor for year-round comfort.
Outdoor Living – Landscaped Gardens & Exclusive Woodland Retreat
Positioned on a generous corner plot, the home boasts:
- Beautifully landscaped front & side gardens with well-stocked borders
- Block-paved driveway with ample off-road parking
- Double garage with electric doors & an integrated car charging point
Private Rear Garden:
- Full-width paved terrace – Perfect for entertaining
- Subtle external lighting enhancing architectural elegance
Exclusive Three-Acre Bluebell Wood:
- Private woodland retreat, reserved solely for residents
- Originally planted in the 1920s, now beautifully restored
- Wildflower garden, enhancing biodiversity and tranquility
An Unparalleled Lifestyle
Hornsey Rise, located in Wellsborough offers an exceptional opportunity to enjoy luxurious countryside living with breathtaking views and superior craftsmanship. Market Bosworth, with its vibrant community, independent boutiques, and highly regarded schools, is just a short distance away, providing everything you need for daily life. With excellent transport links to Leicester, Birmingham, and Nottingham, this home offers the perfect blend of rural charm and urban accessibility.
The property is approximately 7 miles from Nuneaton Railway Station. Trains from Nuneaton to Birmingham take around 30 minutes, while trains to London Euston take as little as 58 minutes.
Birmingham is about 25 miles away by road. Both East Midlands Airport (20 miles) and Birmingham Airport (23 miles) are within easy reach, offering excellent domestic and international flight options.
Built by Award-Winning Developers – Peace of Mind
Springbourne Homes – Recognised for Excellence
Springbourne Homes won Best in the UK for Architecture for the Hornsey Rise development, alongside prestigious Five Star Awards in Residential Development (Leicestershire) and Architecture Multiple Residence (East Midlands) at the 2021/22 UK Property Awards.
Built for Quality & Longevity
- Constructed in 2022 by award-winning developers
- Approximately seven years remaining on the new build warranty
- Built to the highest standards, ensuring quality and customer satisfaction
More than just a home – this is a lifestyle of distinction.
Arrange your private viewing today to experience the unrivaled elegance of this exquisite home and the prestigious Hornsey Rise development.
Management fee is £60 per month.
Agent's Note
These particulars, whilst believed to be accurate, are set out as a general outline only for guidance and do not constitute any part of an offer or contract. Details are given without any responsibility, and any intending purchasers, lessees, or third parties should not rely on them as statements of fact but must satisfy themselves by inspection or otherwise as to their accuracy. All photographs, measurements (width x length), floor plans, and distances referred to are given as a guide only and should not be relied upon for the purchase of carpets or any other fixtures or fittings. No services or appliances have been tested and will not be tested. Lease details, service charges, and ground rent are given as a guide only and should be checked and confirmed by your solicitor prior to the exchange of contracts. No staff member has the authority to make or give any representation or warranty in respect of the property. We retain the copyright.
Disclaimer: The details provided about this property have not been verified by the owner. Interested parties should conduct their own due diligence and confirm all information independently before making any decisions.
Please note that some of the images used in this property listing may have been digitally enhanced and may include virtual furniture, decor, and other visual effects for illustrative purposes only. These enhancements are intended to demonstrate the potential of the space and may not reflect the property's current condition or furnishings. Prospective buyers are advised to arrange a physical viewing to fully appreciate the property as it is currently presented.
Brochures
Brochure 1- COUNCIL TAXA payment made to your local authority in order to pay for local services like schools, libraries, and refuse collection. The amount you pay depends on the value of the property.Read more about council Tax in our glossary page.
- Band: G
- PARKINGDetails of how and where vehicles can be parked, and any associated costs.Read more about parking in our glossary page.
- Garage
- GARDENA property has access to an outdoor space, which could be private or shared.
- Yes
- ACCESSIBILITYHow a property has been adapted to meet the needs of vulnerable or disabled individuals.Read more about accessibility in our glossary page.
- Ask agent
Hornsey Rise, Wellsborough, Nr Market Bosworth
Add an important place to see how long it'd take to get there from our property listings.
__mins driving to your place
Get an instant, personalised result:
- Show sellers you’re serious
- Secure viewings faster with agents
- No impact on your credit score
Your mortgage
Notes
Staying secure when looking for property
Ensure you're up to date with our latest advice on how to avoid fraud or scams when looking for property online.
Visit our security centre to find out moreDisclaimer - Property reference S1251681. The information displayed about this property comprises a property advertisement. Rightmove.co.uk makes no warranty as to the accuracy or completeness of the advertisement or any linked or associated information, and Rightmove has no control over the content. This property advertisement does not constitute property particulars. The information is provided and maintained by Riva Lily, Powered by eXp, Rothley. Please contact the selling agent or developer directly to obtain any information which may be available under the terms of The Energy Performance of Buildings (Certificates and Inspections) (England and Wales) Regulations 2007 or the Home Report if in relation to a residential property in Scotland.
*This is the average speed from the provider with the fastest broadband package available at this postcode. The average speed displayed is based on the download speeds of at least 50% of customers at peak time (8pm to 10pm). Fibre/cable services at the postcode are subject to availability and may differ between properties within a postcode. Speeds can be affected by a range of technical and environmental factors. The speed at the property may be lower than that listed above. You can check the estimated speed and confirm availability to a property prior to purchasing on the broadband provider's website. Providers may increase charges. The information is provided and maintained by Decision Technologies Limited. **This is indicative only and based on a 2-person household with multiple devices and simultaneous usage. Broadband performance is affected by multiple factors including number of occupants and devices, simultaneous usage, router range etc. For more information speak to your broadband provider.
Map data ©OpenStreetMap contributors.




