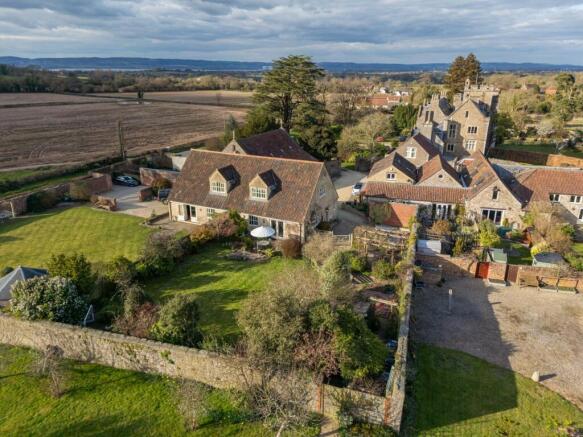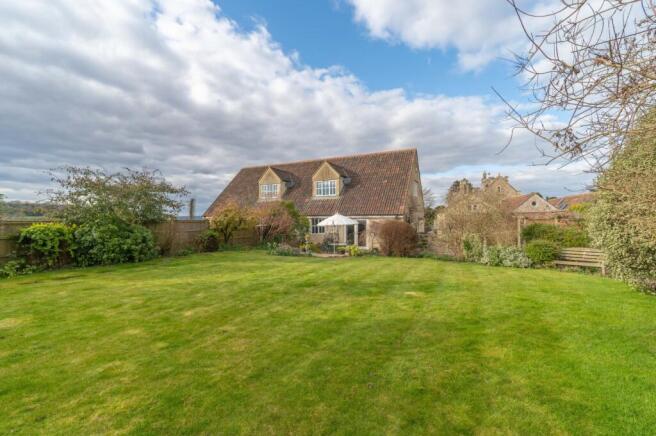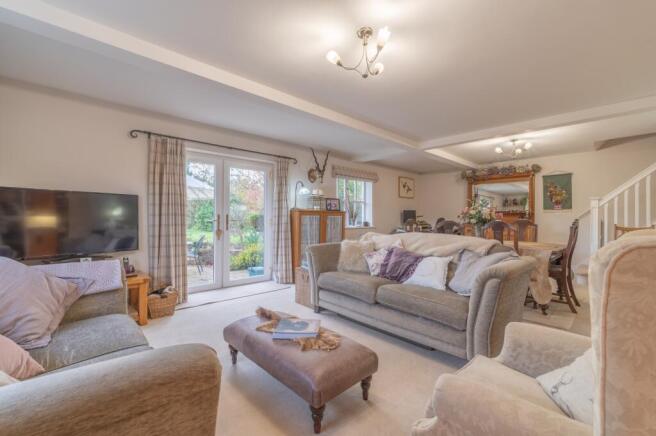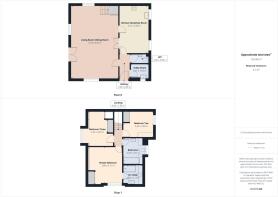
Mumbleys Lane, Thornbury, Bristol, BS35

- PROPERTY TYPE
Cottage
- BEDROOMS
3
- BATHROOMS
3
- SIZE
1,324 sq ft
123 sq m
- TENUREDescribes how you own a property. There are different types of tenure - freehold, leasehold, and commonhold.Read more about tenure in our glossary page.
Freehold
Key features
- New boiler installed in 2024
- 0.16 of an acre of land
- Surrounded by countryside
- Fully Remodeled in 2004/2005
- Rural Hamlet
- Three double bedrooms
- Bathroom, en-suite and W.C
- Take a 360 virtual tour
- A must see
Description
New to the market, Edison Ford are pleased to present this charming cottage, located in the highly desirable and rarely available rural hamlet of Mumbleys Lane. The cottage is part of a small community of 12 homes which were developed in 2004/2005 from the stunning Kyneton House, grounds and outbuildings. Kyneton House is a magnificent Grade II listed Manor home which dates back to approximately 1601 and was most recently utilised as Westwing Private Girls School from the late 60s.
The cottage offers complete privacy at the very edge of the grounds and has retained the characterful historic charm, whilst also providing stunning mature landscaped gardens of 0.16 of an acre and far reaching picturesque countryside surrounding the cottage. The cottage is located at the edge of the development and approached via a driveway, leading to a graveled parking area.
The garden wraps around the property and provides 0.16 of an acre of land which has been beautifully landscaped with a range of mature trees, hedges and shrubs and offers a patio seating area with a wooden pergola featuring a canopy of grapevines. The garden also offers a raised lawn with a border full of fragrant and lush foliage plants, including climbing flowers, to encourage visiting wildlife. This home truly offers all the charm of rural countryside living and is enclosed by a stone and red brick wall, surrounded by idyllic rolling countryside. Internally the cottage offers a large open plan lounge/dining area with dual aspect views across the stunning landscaped garden, an open plan kitchen/breakfast room with integrated appliances, a separate utility room and a downstairs W.C.
To the first floor you will find three double bedrooms, all with far reaching countryside views, the main bathroom and an en-suite shower-room to the master bedroom.
Whilst the property boasts a rural setting, the cottage is certainly not isolated and is located on the edge of the market town of Thornbury. The High Street offers two superstores, a number of independent shops, restaurants and ample entertainment to enjoy.
The town has been awarded the prestigious Thornbury in bloom title and hosts a monthly farmers market and food fair. Thornbury Castle is a must visit and offers fine dining in the 3AA rosette restaurant, as well as offering a vineyard on the grounds with wine produced from the grapes grown from the castle vineyard.
There are also a number of excellent primary and senior schools within Thornbury to include, The King Catholic Primary school and The Castle School which both offer an OFSTED rating of "Good". In addition, the town offers easy access to both the M4 and M5 motorways, as well as being located within a short travel distance to The Mall at Cribbs Causeway and also major employment sites such as the MOD, DXC Technology, Cribbs and the University of the West of England.
Entrance Hallway
1.26m x 2.9m - 4'2" x 9'6"
The cottage is accessed from the pebbled parking area via a wooden framed front door which opens into the entrance hall and comprises; Carpeted flooring, the heating thermostat, ceiling light and access to the kitchen, lounge, W.C and utility room.
W.C
2.02m x 0.99m - 6'8" x 3'3"
The W.C benefits from carpeted flooring, a radiator, ceiling light, an extractor fan, a low level toilet and a wall mounted hand wash basin.
Utility Room
2.01m x 1.65m - 6'7" x 5'5"
Wooden framed double-glazed window overlooking the parking area,
tiled flooring, ceiling light, a base unit with inset sink, a laminate worktop,
space and plumbing for a washing machine/tumble dryer. The unity room also
houses the gas boiler which was installed in July 2024.
Living Room/Dining Room
5.44m x 8.2m - 17'10" x 26'11"
The living room provides dual aspect views across the
beautifully landscaped garden via two wooden framed double-glazed windows and
French doors opening onto the garden patio area, as well as carpeted flooring,
two radiators, two ceiling lights, an under stairs storage cupboard and a
carpeted staircase rising to the first floor.
Kitchen/Dining Room
3.41m x 5.43m - 11'2" x 17'10"
Two wooden framed double-glazed windows overlooking the
front parking area, tiled flooring, ceiling spotlights, radiator and a rustic country
style oak kitchen which comprises; A range of matching wall and base units with
granite worktops, an inset sink and drainer, with integrated appliances to
include; an oven, gas hob with overhead extractor fan, a dishwasher and space
for multiple freestanding appliances.
Landing
0.82m x 1.9m - 2'8" x 6'3"
The carpeted landing benefits from a ceiling light pendant,
smoke detector, as well as access to all three bedrooms and the main bathroom.
The loft is accessible from the landing via a ceiling hatch and the loft space
benefits from a pull-down ladder, a light and is partially boarded.
Master Bedroom
3.89m x 4.11m - 12'9" x 13'6"
Wooden framed double glazed window with lovely views across the garden, carpeted flooring, radiator, ceiling light pendant, double doors opening into the fitted wardrobe and access to the En-Suite shower room.
En-Suite
2.24m x 2.13m - 7'4" x 6'12"
The en-suite comprises; Tiled flooring, ceiling spotlights, ventilation
system, heated towel rail, shavers light and the shower suite provides; a
corner shower cubicle with porcelain base unit, glass shower screen with
overhead rainwater shower, a low level toilet and a wall mounted hand wash
basin.
Bedroom Two
3.44m x 2.99m - 11'3" x 9'10"
Wooden framed double glazed window with lovely views across the court yard, carpeted flooring, radiator, ceiling light and double doors opening into a fitted wardrobe.
Bathroom
2.23m x 2.91m - 7'4" x 9'7"
Wooden framed window with frosted glass panels, carpeted flooring,
ceiling spotlights, heated towel rail, ventilation system, fitted towel rail
and a bathroom suite comprising; A paneled bath with separate hand shower
attachment, a low level toilet and a wall mounted hand wash basin.
Bedroom Three
2.26m x 3.96m - 7'5" x 12'12"
Wooden framed double glazed window with lovely far reaching countryside views, radiator, ceiling light, double doors opening into a fitted wardrobe and an additional door opening into the airing cupboard.
External Spaces
The cottage is accessed from a private entrance on Mumbleys Lane,
which leads to a communal gravelled driveway which is shared access for the
other homes on the land. The cottage and private garden are located at the very
top of the driveway and offers a gravelled parking area to accommodate
2/3 parking spaces. Double gates open into the rear garden which is completely private
and secure by a stone wall. The garden is beautifully landscaped with a range
of mature trees, hedges and shrubs and offers a patio seating area with a
wooden pergola featuring a canopy of grapevines. The garden also offers a
raised lawn with a border full of fragrant and lush foliage plants including
climbing plants to encourage visiting wildlife. In addition, the garden offers
a vegetable patch, a tool shed and a hidden bin storage and recycling area. To
the rear of the garden, you will find a tree lined pathway leading to rear
access gate which provides access to the shared visitor parking area.Lane, which l
Property Information
Kyneton House, out-houses and grounds were developed into dwellings
during 2004/2005 and each property was extensively remodeled during this time.
The main house is grade II listed and the cottage was an out-house within the
grounds which was previously thought to be part of Westwing School science
block and was built in the 1960's. The cottage is not a listed building, however
future planning maybe restricted due to the protected curtilage of the principal
building. The shared communal areas are managed and maintained by Southwest
Relocations Management Company and a charge of £120 per month is payable by
each home owner. The shared treatment works septic tank maintenance is included
as part of the management fee. The central heating is powered by LPG gas tanks
which are located within the communal area and are metered to each property.
- COUNCIL TAXA payment made to your local authority in order to pay for local services like schools, libraries, and refuse collection. The amount you pay depends on the value of the property.Read more about council Tax in our glossary page.
- Band: C
- PARKINGDetails of how and where vehicles can be parked, and any associated costs.Read more about parking in our glossary page.
- Yes
- GARDENA property has access to an outdoor space, which could be private or shared.
- Yes
- ACCESSIBILITYHow a property has been adapted to meet the needs of vulnerable or disabled individuals.Read more about accessibility in our glossary page.
- Ask agent
Mumbleys Lane, Thornbury, Bristol, BS35
Add an important place to see how long it'd take to get there from our property listings.
__mins driving to your place
Your mortgage
Notes
Staying secure when looking for property
Ensure you're up to date with our latest advice on how to avoid fraud or scams when looking for property online.
Visit our security centre to find out moreDisclaimer - Property reference 10618327. The information displayed about this property comprises a property advertisement. Rightmove.co.uk makes no warranty as to the accuracy or completeness of the advertisement or any linked or associated information, and Rightmove has no control over the content. This property advertisement does not constitute property particulars. The information is provided and maintained by Edison Ford, Yate. Please contact the selling agent or developer directly to obtain any information which may be available under the terms of The Energy Performance of Buildings (Certificates and Inspections) (England and Wales) Regulations 2007 or the Home Report if in relation to a residential property in Scotland.
*This is the average speed from the provider with the fastest broadband package available at this postcode. The average speed displayed is based on the download speeds of at least 50% of customers at peak time (8pm to 10pm). Fibre/cable services at the postcode are subject to availability and may differ between properties within a postcode. Speeds can be affected by a range of technical and environmental factors. The speed at the property may be lower than that listed above. You can check the estimated speed and confirm availability to a property prior to purchasing on the broadband provider's website. Providers may increase charges. The information is provided and maintained by Decision Technologies Limited. **This is indicative only and based on a 2-person household with multiple devices and simultaneous usage. Broadband performance is affected by multiple factors including number of occupants and devices, simultaneous usage, router range etc. For more information speak to your broadband provider.
Map data ©OpenStreetMap contributors.








