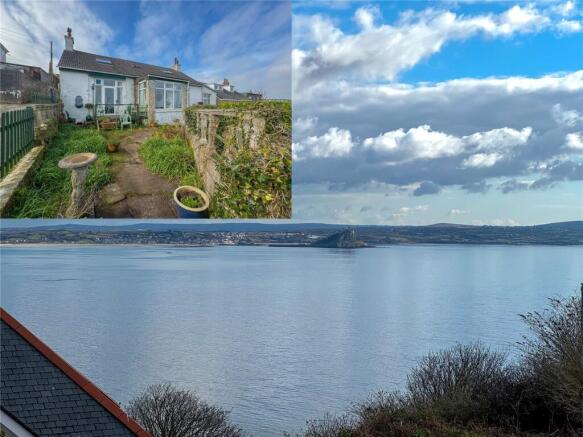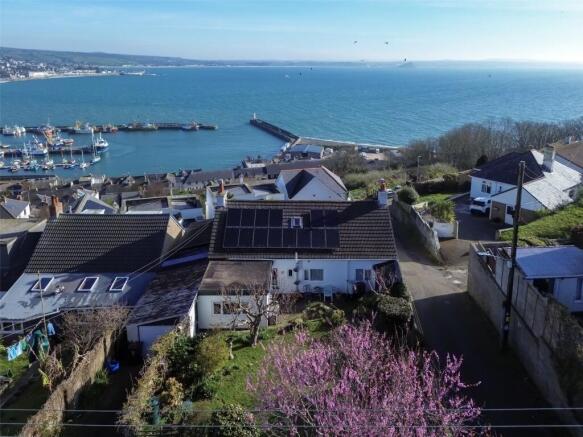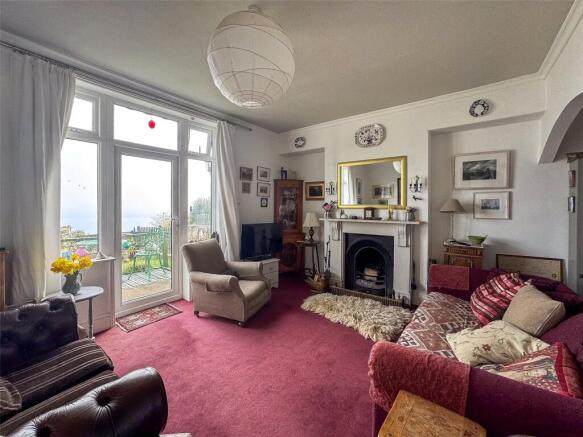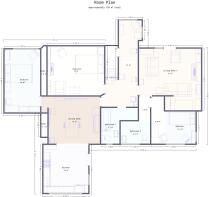
Gwavas Bungalows, Newlyn, Cornwall, TR18

- PROPERTY TYPE
Bungalow
- BEDROOMS
5
- BATHROOMS
2
- SIZE
Ask agent
- TENUREDescribes how you own a property. There are different types of tenure - freehold, leasehold, and commonhold.Read more about tenure in our glossary page.
Freehold
Key features
- Large plot
- Gardens to front and back
- off road parking
- garage
- 5 bedrooms
Description
This deceptively spacious detached five double bedroom bungalow is in need of some updating; the bungalow has beautiful sea views from almost every room. Set in the popular village of Newlyn, the property has a useful outhouse, parking for 2/3 cars and garage. The property would be easily adaptable for multi-generational living as the attic bedrooms (bedrooms 4 and 5) were designed to be either as part of the main house, or as separate self-contained annexe for a family member or dependent. The door at the bottom of the stairs from the entrance hall can be closed and the small porch has a third French door to the front creating its own entrance.
Ever growing in popularity Newlyn has so much to offer all year round. A traditional fishing village with many facilities including independent film house, specialist food shops, restaurants & traditional pubs. The nearby town of Penzance has links to the rest of the Country via the train station.
Double-glazed front door into:
Front Porch
Double- glazed window to front and side with sea views, tiled floor. Door to stairs leading to attic.
Entrance Hall
3.78m x 2.8m
Front snug, double-glazed window to front and side with stunning views of St. Michael's Mount, across to Penzance and Marazion. Radiator, power points.
Lounge
4.78m x 4.72m
Double-glazed door to front patio and deck with windows to each side with sea views of Penzance and Marazion. Open fireplace with period surround, large radiator. Power points. Large alcove to the back of the room housing bookshelves.
Bedroom 1
3.43m x 3.66m
Double-glazed window to rear, radiator, power points.
Shower Room
2.29m x 2.64m
Double-glazed window to rear, radiator, extractor fan, corner shower, wash hand basin, w/c, electric shaver point.
Master Bedroom
4.72m x 3.78m
Double-glazed door, two windows to front with stunning sea views across to Penzance. Working period fireplace, alcove to either side, radiator, power points. This room has also been a reception room.
Bathroom
2.62m x 2.82m
Double-glazed window to rear, bath, w/c, wash hand basin, recess with shelving.
Kitchen/Dining Room
7.52m x 4.4m
Radiator, Rayburn with tiled floor and mantle over. Raised slate tiled floor up to kitchen area. Fitted kitchen comprising range of cupboards and drawers with worktop surfaces over, sink and drainer with mixer tap. Gas hob and extractor over, electric oven, and tiled splashback, space for dishwasher, power points. Double-glazed window to side and rear, and door to rear garden (this door is used as the main entrance), power points.
Bedroom 3
2.77m x 4.93m
Double-glazed window to front with sea views, radiator, power points, wash hand basin.
First Floor
Landing
2.62m x 1.65m
Velux with rear garden views, power points, sink and drainer.
Bedroom 4
3.43m x 3.8m
Velux window, stunning sea and harbour views, double doors to cupboard, door to eaves storage, power point, radiator.
Shower Room
1.63m x 1.83m
Velux with sea views, electric shower, w/c. wash hand basin.
Bedroom 5
4.3m x 3.78m
Radiator, power point, storage into eaves, Velux with stunning sea view.
Outhouse/WC & Utility
2.67m x 1.27m
W/C, space for washing machine.
Cellar
2.77m x 4.93m
window to front and power points, gas boiler (new in 2023) and lies under bedroom 3. The cellar ceiling is insulated and the space is the same area as bedroom 3. The cellar access is through a door in the lower area of the front garden.
Garage
8.66m x 2.9m
Power points. Work bench, Belfast sink. Window to side.
Front Garden
Enclosed Garden with fence and border. Sea views, decked patio, the boundary is one meter from the block wall. The garden has a full height lockable pedestrian gate to Bowjey Hill, allowing coming and going to the attic and garden without going through the main house.
Rear Garden
A useful gated path leads beside the garage allowing access to the front garden without going through the house. Up 4 steps from the rear yard is a large (for Newlyn) walled and fenced garden, with lawn, shrubs surrounding, apple trees (eater and cooker) and a cherry tree shielding oversight from the road. There’s also a mediaeval cross base which once stood showing the way to Paul church (the top cross is now modern). Both the front and rear garden are dog proof.
Outside
Off road parking.
Services:
Electric, mains water and drainage. 14 Solar panels.
Council Tax:
Band D.
- COUNCIL TAXA payment made to your local authority in order to pay for local services like schools, libraries, and refuse collection. The amount you pay depends on the value of the property.Read more about council Tax in our glossary page.
- Band: TBC
- PARKINGDetails of how and where vehicles can be parked, and any associated costs.Read more about parking in our glossary page.
- Yes
- GARDENA property has access to an outdoor space, which could be private or shared.
- Yes
- ACCESSIBILITYHow a property has been adapted to meet the needs of vulnerable or disabled individuals.Read more about accessibility in our glossary page.
- Ask agent
Gwavas Bungalows, Newlyn, Cornwall, TR18
Add an important place to see how long it'd take to get there from our property listings.
__mins driving to your place
Get an instant, personalised result:
- Show sellers you’re serious
- Secure viewings faster with agents
- No impact on your credit score
Your mortgage
Notes
Staying secure when looking for property
Ensure you're up to date with our latest advice on how to avoid fraud or scams when looking for property online.
Visit our security centre to find out moreDisclaimer - Property reference SME240490. The information displayed about this property comprises a property advertisement. Rightmove.co.uk makes no warranty as to the accuracy or completeness of the advertisement or any linked or associated information, and Rightmove has no control over the content. This property advertisement does not constitute property particulars. The information is provided and maintained by Stacey Mann Estates, Penzance. Please contact the selling agent or developer directly to obtain any information which may be available under the terms of The Energy Performance of Buildings (Certificates and Inspections) (England and Wales) Regulations 2007 or the Home Report if in relation to a residential property in Scotland.
*This is the average speed from the provider with the fastest broadband package available at this postcode. The average speed displayed is based on the download speeds of at least 50% of customers at peak time (8pm to 10pm). Fibre/cable services at the postcode are subject to availability and may differ between properties within a postcode. Speeds can be affected by a range of technical and environmental factors. The speed at the property may be lower than that listed above. You can check the estimated speed and confirm availability to a property prior to purchasing on the broadband provider's website. Providers may increase charges. The information is provided and maintained by Decision Technologies Limited. **This is indicative only and based on a 2-person household with multiple devices and simultaneous usage. Broadband performance is affected by multiple factors including number of occupants and devices, simultaneous usage, router range etc. For more information speak to your broadband provider.
Map data ©OpenStreetMap contributors.






