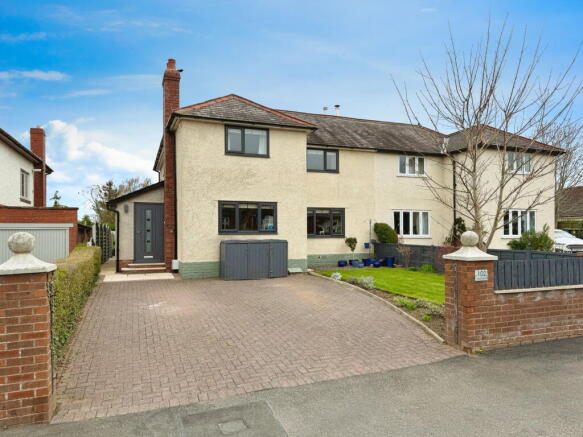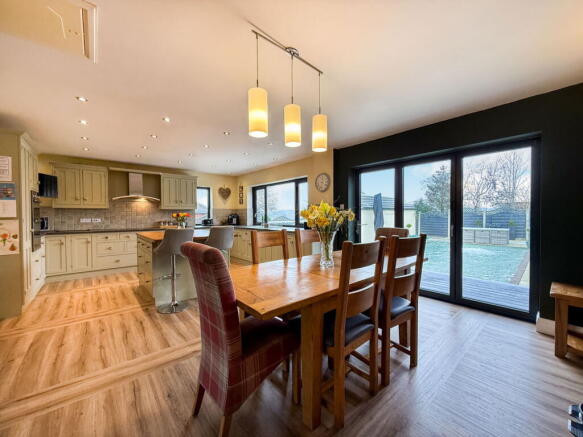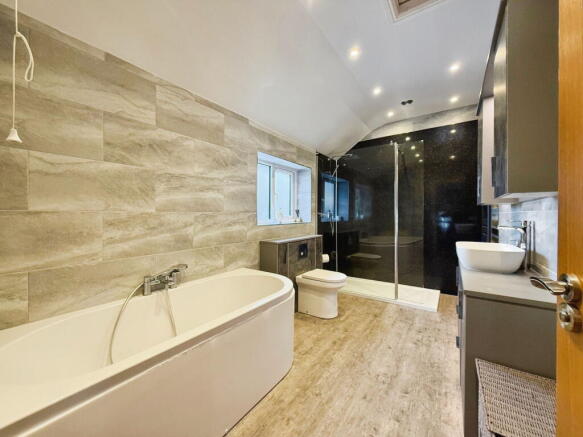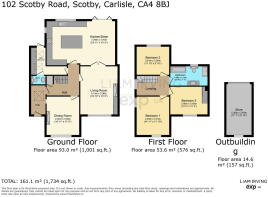Scotby Road, Scotby, Carlisle, CA4 8BJ

- PROPERTY TYPE
Semi-Detached
- BEDROOMS
3
- BATHROOMS
1
- SIZE
Ask agent
- TENUREDescribes how you own a property. There are different types of tenure - freehold, leasehold, and commonhold.Read more about tenure in our glossary page.
Freehold
Key features
- Incredible And Extended Family Home
- Abundance Of Ground-Floor Living Space On Offer
- Fantastic Fitted Kitchen With High End Appliances And Bi-Folding Doors
- Luxurious Four Piece Family Bathroom
- Ground Floor WC And Utility
- Desirable Village Location
- Driveway Parking
- QUOTE LI0465
Description
Welcome to 102 Scotby Road, Scotby - a residence that epitomizes luxury and comfort… This home is not just a place to live, it’s a lifestyle choice. With its unique blend of modern amenities, luxurious features and charm of village life, it offers an unparalleled living experience for you and your family. Whether you’re looking for a peaceful retreat or a dynamic family home, this property ticks all the boxes. QUOTE LI0465.
If you are looking for family life with a little more luxury, then look no further. Number 102 is an exceptional and beautifully presented, extended three-bedroom semi-detached home, ideal for the discerning family seeking space and luxury in an ultra-convenient village location.
Stunning and spacious throughout, this wonderful home delivers on style and practicality in equal measure with an abundance of ground-floor living space on offer. Whether you love entertaining guests, spending time in nature, or simply enjoying a peaceful family life, this home has it all.
There are so many stand-out features to this modern home, including the brilliantly versatile, comprehensive and spacious living accommodation boasting over 1,700 sq ft and the outstanding extended dining kitchen space with bi-folding doors leading seamlessly out to the impressive and private rear garden.
This home is a testament to thoughtful architectural design, blending traditional elements with contemporary upgrades. The exterior of the house maintains a classic charm while the interior showcases modern finishes and an open plan layout that cases to today's lifestyle demands.
Throughout the property, attention to detail is evident in the choice of materials and finishes, the Karndene flooring in the hall and kitchen to the large tiles in the shower room, every element has been selected to enhance aesthetics and functionality.
With unrivalled entertaining space, this house really does have it all and is a home you will be proud to own!
On opening the front door you'll already know you made the right choice and from the moment you step inside, it's clear that no detail has been overlooked.
The home welcomes you with an entrance porch leading into a lovely main entrance hall. This space is both grand and inviting, featuring a striking half-turn staircase that ascends to the first floor.
The hall is beautifully illuminated, with doors that seamlessly lead into the living room, dining room and dining kitchen, setting the tone for a sophisticated and cohesive living experience.
At the heart of the home is a ‘showstopper’ kitchen featuring high-quality fitted units with top-of-the-line appliances, including an eye-level oven and electric hob, along with extensive work surfaces and a fantastic central island complete with a solid oak countertop. A breakfast bar and Karndene flooring add to the kitchen's allure, while the bi-folding doors offer panoramic views of the rear garden.
The kitchen is a culinary enthusiast’s dream and whether you are hosting a dinner party or cooking a family meal, this culinary haven will inspire your inner chef.
A real stand-out part is the way you can link the inside with the outside via the bi-folding doors from the kitchen. Slide them open in the summer and enjoy al-fresco living, creating a perfect inside-outside link.
Enjoy the luxury of two distinct reception areas.
The living room is a great size with a large window facing the front elevation allowing plenty of natural light to fill the room wonderfully. The gas fire provides a perfect focal point in the room and a warm and cosy feel.
The dining room's dual-aspect windows ensure it is bathed in natural light throughout the day. Its generous size makes it ideal for hosting, whether it's an intimate dinner or a large family celebration. The feature fireplace adds a touch of elegance, making family gatherings and dinner parties truly special.
From the entrance hall is convenient access to the WC and utility space, providing practical solutions for storage and space for laundry, keeping the main living areas clutter-free.
Moving upstairs, are three excellent bedrooms and an exquisite family bathroom. Each bedroom has been thoughtfully designed to maximise space and comfort whilst offering ample natural light and a relaxing atmosphere.
The master bedroom is a luxurious retreat that is designed to be a sanctuary and welcomes an abundance of natural light from the dual windows overlooking the front and side elevation.
The second bedroom is equally a spacious double room and it can serve as a guest room or a child's room with lovely views over the rear elevation and the fields beyond.
The third bedroom is equally well-proportioned with plenty of space for a double bed and furniture while also benefiting from an abundance of natural light and generous built-in wardrobes with sliding mirror doors, offering a peaceful retreat for restful nights.
Completing the interior is the wonderful family bathroom. This opulent four-piece suite is a sanctuary of luxury, featuring chrome accessories, a generous bath, WC, sink, and a large walk-in shower. Whether you prefer a quick refreshing shower or a long soak in the bathtub, this wonderful bathroom offers a tranquil retreat where you can unwind and rejuvenate.
Internally this home is very impressive and outside the theme continues.
The expansive driveway at the front of the house ensures ample parking space for multiple vehicles, perfect for families with multiple cars or guests.
The rear garden is designed for easy maintenance without sacrificing aesthetic appeal. The artificial grass looks lush year-round, and the patio area is perfect for summer barbecues, outdoor dining, or simply enjoying the peaceful surroundings while the large brick-built storage outbuilding provides ample storage solutions.
You'll just love this home and the location is excellent too.
The village of Scotby has bags of appeal, there’s a really strong community feel with loads going on for young and old alike.
For families with younger children, there’s Scotby Church of England Primary School, and for older kids, the highly regarded Trinity School is only a 10-minute car journey away.
The village hall hosts various weekly classes and meetings for exercising and cultural activities and the local pub, The Royal Oak has a loyal following for very good reason, it’s a great place at the heart of the village, with roaring fires and great food.
This home will appeal to a range of buyers with a major draw being the easy access by foot to all the village amenities including the School, Post Office/Shop, Church, the newly refurbished Royal Oak country pub, the delightful Finis Bar/Kitchen, the large play park and the playing field, home to Scotby Cricket Club. Village life has never felt so good!
All this plus easy access to J42/J43 of the M6 (minutes away) and the A69 over to the northeast.
For commuting, there is a regular bus service into the city of Carlisle and for those travelling further afield Carlisle train station - on the west coast mainline can get you to London in just over 3 hours.
In essence, this home is more than just a residence; it is a lifestyle choice that offers luxury, comfort, and a connection to nature, making it an ideal setting for family life. Whether you are hosting gatherings, spending quality time with family, or seeking solitude, this dream family home provides the perfect backdrop for all of life’s moments.
Don't miss the opportunity to make this house your home.
Tenure - Freehold
Council Tax Band - C
EPC Rating - D
Misrepresentation Act 1967 - These particulars, whilst believed to be accurate, are set out for guidance only and do not constitute any part of an offer or contract - intending purchasers should not rely on them as statements or representations of fact but must satisfy themselves by inspection or otherwise as to their accuracy. All electrical appliances mentioned in these details have not been tested and therefore cannot be guaranteed to be in working order.
- COUNCIL TAXA payment made to your local authority in order to pay for local services like schools, libraries, and refuse collection. The amount you pay depends on the value of the property.Read more about council Tax in our glossary page.
- Band: C
- PARKINGDetails of how and where vehicles can be parked, and any associated costs.Read more about parking in our glossary page.
- Yes
- GARDENA property has access to an outdoor space, which could be private or shared.
- Yes
- ACCESSIBILITYHow a property has been adapted to meet the needs of vulnerable or disabled individuals.Read more about accessibility in our glossary page.
- Ask agent
Scotby Road, Scotby, Carlisle, CA4 8BJ
Add an important place to see how long it'd take to get there from our property listings.
__mins driving to your place
Your mortgage
Notes
Staying secure when looking for property
Ensure you're up to date with our latest advice on how to avoid fraud or scams when looking for property online.
Visit our security centre to find out moreDisclaimer - Property reference S1179803. The information displayed about this property comprises a property advertisement. Rightmove.co.uk makes no warranty as to the accuracy or completeness of the advertisement or any linked or associated information, and Rightmove has no control over the content. This property advertisement does not constitute property particulars. The information is provided and maintained by eXp UK, North West. Please contact the selling agent or developer directly to obtain any information which may be available under the terms of The Energy Performance of Buildings (Certificates and Inspections) (England and Wales) Regulations 2007 or the Home Report if in relation to a residential property in Scotland.
*This is the average speed from the provider with the fastest broadband package available at this postcode. The average speed displayed is based on the download speeds of at least 50% of customers at peak time (8pm to 10pm). Fibre/cable services at the postcode are subject to availability and may differ between properties within a postcode. Speeds can be affected by a range of technical and environmental factors. The speed at the property may be lower than that listed above. You can check the estimated speed and confirm availability to a property prior to purchasing on the broadband provider's website. Providers may increase charges. The information is provided and maintained by Decision Technologies Limited. **This is indicative only and based on a 2-person household with multiple devices and simultaneous usage. Broadband performance is affected by multiple factors including number of occupants and devices, simultaneous usage, router range etc. For more information speak to your broadband provider.
Map data ©OpenStreetMap contributors.




