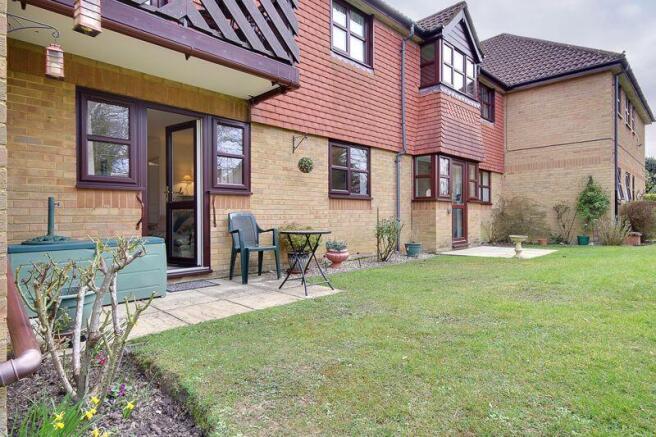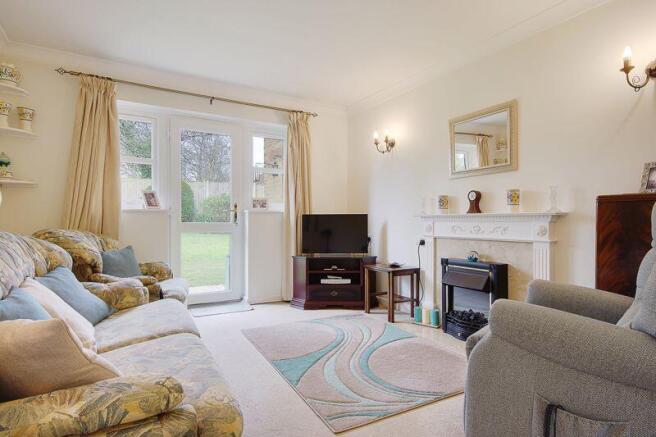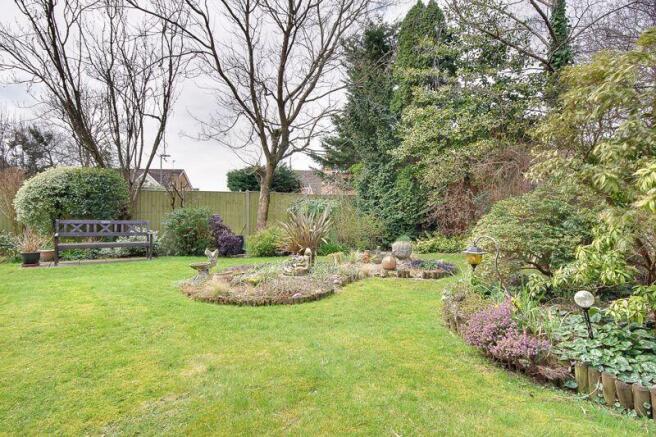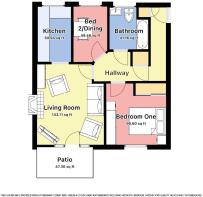Wildern Lane, Hedge End, Southampton

- PROPERTY TYPE
Retirement Property
- BEDROOMS
2
- BATHROOMS
1
- SIZE
Ask agent
Key features
- Well-presented two bedroom ground floor flat with a patio.
- Ideally located for the shops and amenities of Hedge End village, main bus routes, doctors surgery, retail park and the M27.
- Willow Mead is an over-55's retirement development which features a live-in house manager, state of the art Tunstall alarm/call/door system, residents' lounge, and free to use laundry room.
- 13'10” lounge with a door onto a patio overlooking the communal gardens, a hallway with two storage cupboards, a separate 9'2” kitchen.
- a bathroom, a main bedroom with a built-in wardrobe and a second bedroom (currently furnished as a dining room).
- Double glazing, communal gardens, residents parking, c. 88 year lease and no forward chain.
- We are working in conjunction with the managing agents 'Premier Property'.
- Contact us to arrange a viewing with the house manager.
Description
Willow Mead is an over-55's retirement development which features a live-in house manager, state of the art Tunstall alarm/call/door system, residents' lounge, and free to use laundry room.
The accommodation offers a 13'10” lounge with a door onto a patio overlooking the communal gardens, a hallway with two storage cupboards, a separate 9'2” kitchen, a bathroom, a main bedroom with a built-in wardrobe and a second bedroom (currently furnished as a dining room).
The property also benefits from double glazing, communal gardens, residents parking, c. 88 year lease and no forward chain.
We are working in conjunction with the managing agents 'Premier Property'. Contact us to arrange a viewing with the house manager.
Entrance Via:
Communal front door to communal hallway, front door to:
Entrance Hall (L-Shaped):
12' 4'' x 12' 0'' (3.76m x 3.65m)
Emergency pull cord, smoke alarm, wall lights, night storage heater, Tunstall alarm system control panel, doors to storage cupboards, doors to accommodation.
Cupboard One (Airing Cupboard):
3' 7'' x 2' 0'' (1.09m x 0.61m)
Slatted shelving providing storage, housing hot water tank.
Cupboard Two:
1' 9'' x 1' 7'' (0.53m x 0.48m)
Shelving providing storage, housing consumer units.
Lounge:
13' 10'' x 11' 1'' (4.21m x 3.38m)
Emergency pull cord, wall lights, windows and glazed door to patio, electric fire with surround, night storage heater, opening to kitchen.
Patio:
Westerly facing, laid to patio slabs, open with rear communal gardens.
Kitchen:
9' 2'' x 5' 6'' (2.79m x 1.68m)
Window to front aspect, range of eye and base level units, stainless steel sink/drainer, space for 3/4 height fridge/freezer, space for oven/grill.
Bedroom One:
10' 2'' max x 9' 11'' max (3.10m x 3.02m)
Emergency pull cord, window with aspect over communal gardens, electric wall-mounted heater, and fitted wardrobes (5'5” x 2'1”).
Bedroom Two (Currently Dining Room):
9' 2'' max x 5' 7'' max (2.79m x 1.70m)
Window to front aspect, wall light.
Bathroom:
7' 6'' max x 6' 6'' max (2.28m x 1.98m)
Emergency pull cord, downflow fan heater, fully tiled walls, obscured window to front aspect, mirrored cabinet, panelled bath with glazed shower screen, mobility handles and Triton power shower with handheld attachment over, WC, pedestal wash hand basin.
Externally:
There are two car parks for residents and established communal gardens mainly laid to lawn with established shrub and plant borders.
Live In Development Manager:
The managing agent employs a development manager who has an office within the development. He deals with the general management of the block and is also there to provide support for the residents with regards to the building, infrastructure, and security/safety etc.
24 Hour Security/Safety System (Tunstall):
This provides a direct connection from each flat to the development manager, backed up by a 24 Care line system. There are alarm pull chords in each room and a central control panel in each flat. The control panel also serves as a security entry phone system for the communal front doors.
Lease Length:
125 years from 25th December 1987 (88 years approx remaining.)
Service Charge:
£3,825.23 per annum (payable monthly, as one lump sum or 6 monthly). This includes (but is not limited to) On site manager, 24 hour care alarm system, free use of laundry facilities, mains & waste water charges, buildings insurance, general block & grounds maintenance, window cleaning etc.
Ground Rent:
£380 per annum (payable monthly, as one lump sum or 6 monthly)
Brochures
Property BrochureFull Details- COUNCIL TAXA payment made to your local authority in order to pay for local services like schools, libraries, and refuse collection. The amount you pay depends on the value of the property.Read more about council Tax in our glossary page.
- Band: B
- PARKINGDetails of how and where vehicles can be parked, and any associated costs.Read more about parking in our glossary page.
- Yes
- GARDENA property has access to an outdoor space, which could be private or shared.
- Yes
- ACCESSIBILITYHow a property has been adapted to meet the needs of vulnerable or disabled individuals.Read more about accessibility in our glossary page.
- Ask agent
Wildern Lane, Hedge End, Southampton
Add an important place to see how long it'd take to get there from our property listings.
__mins driving to your place
Notes
Staying secure when looking for property
Ensure you're up to date with our latest advice on how to avoid fraud or scams when looking for property online.
Visit our security centre to find out moreDisclaimer - Property reference 12617188. The information displayed about this property comprises a property advertisement. Rightmove.co.uk makes no warranty as to the accuracy or completeness of the advertisement or any linked or associated information, and Rightmove has no control over the content. This property advertisement does not constitute property particulars. The information is provided and maintained by Simon & Co, Bournemouth. Please contact the selling agent or developer directly to obtain any information which may be available under the terms of The Energy Performance of Buildings (Certificates and Inspections) (England and Wales) Regulations 2007 or the Home Report if in relation to a residential property in Scotland.
*This is the average speed from the provider with the fastest broadband package available at this postcode. The average speed displayed is based on the download speeds of at least 50% of customers at peak time (8pm to 10pm). Fibre/cable services at the postcode are subject to availability and may differ between properties within a postcode. Speeds can be affected by a range of technical and environmental factors. The speed at the property may be lower than that listed above. You can check the estimated speed and confirm availability to a property prior to purchasing on the broadband provider's website. Providers may increase charges. The information is provided and maintained by Decision Technologies Limited. **This is indicative only and based on a 2-person household with multiple devices and simultaneous usage. Broadband performance is affected by multiple factors including number of occupants and devices, simultaneous usage, router range etc. For more information speak to your broadband provider.
Map data ©OpenStreetMap contributors.




