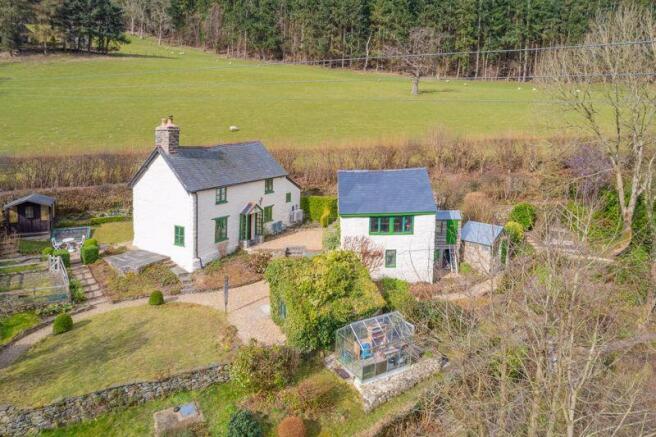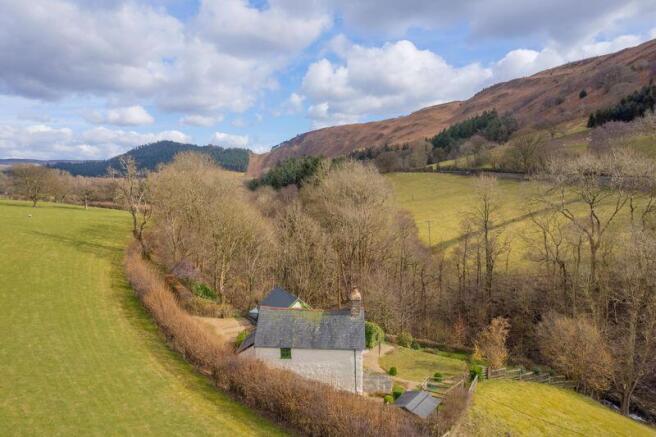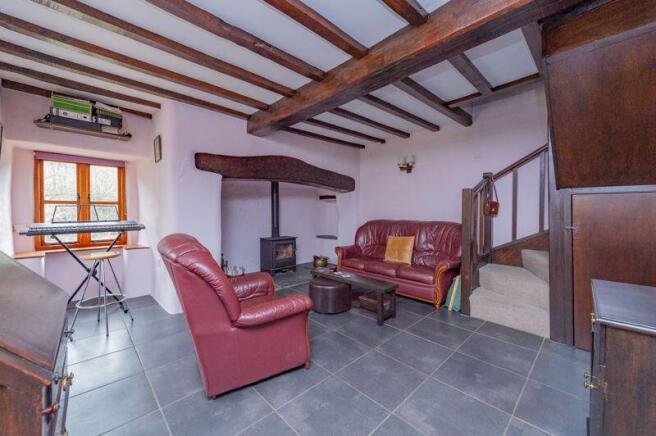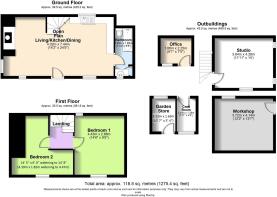Glyndyfrdwy, Corwen

- PROPERTY TYPE
Detached
- BEDROOMS
2
- BATHROOMS
1
- SIZE
Ask agent
- TENUREDescribes how you own a property. There are different types of tenure - freehold, leasehold, and commonhold.Read more about tenure in our glossary page.
Freehold
Key features
- Characterful two bedroom country cottage.
- Privately located within extensive gardens & grounds.
- Useful range of stone outbuildings including a home office.
- Well maintained gardens with stunning views.
- Air source heat pump C/H system.
- Double glazing & off road parking.
- EPC Rating - Band 'E' (40).
- Early inspection essential.
Description
General Remarks
Pennant has been the subject of an extensive scheme of renovation/improvement works and now offers well proportioned open plan living accommodation which retains its character. The property is double glazed throughout and warmed by an electrically operated air source heat pump with underfloor heating on the ground floor and radiators to the first floor. The large plot extends to just over 1/3 of an acre and provides for extensive gardens which are bordered by open countryside and a small stream.
Location
Pennant is located on the fringes of the popular village of Glyndyfrdwy at the heart of the Dee Valley. Glyndyfrdwy is situated approximately 5 miles from Llangollen to the west, which has a range of local facilities and amenities while the picturesque surrounding countryside offers a range of outdoor pursuits and activities.
Accommodation
The property is approached from the A5 down an unmade byway through a small ford (please take care when crossing - not suitable for vehicles with limited ground clearance) to the turning/parking area. Steps then lead through the gardens to a covered entrance porch with stable door into:
Open Plan Kitchen/Diner/Living Room
24' 5'' x 14' 2'' (7.44m x 4.32m)
Inglenook fireplace with oak lintel and slate hearth housing multi fuel burner. Exposed beams to ceiling, staircase to first floor landing, tiled floor with underfloor heating, telephone point and opening into the kitchen area with Oak base/eye level wall units, granite effect worktops over and inset 1 & 1/2 bowl stainless steel sink/drainer. Space for cooker, integrated fridge, part tiled walls & door off to:
Ground Floor Bathroom
11' 4'' x 5' 5'' (3.45m x 1.65m)
Suite comprises a panelled bath with shower attachment over, wash hand basin with vanity unit below & low level flush w.c. Space and plumbing for washing machine, tiled floor with underfloor heating, part tiled walls & built in cupboard housing the Air Source heat pump control panels and pressurised water cylinder.
Staircase to First Floor & Landing
Exposed beams to ceiling and walls, fitted carpet, access to loft space and doors off to:
Bedroom 1
14' 6'' x 9' 5'' (4.42m x 2.87m)
Radiator, exposed beams to ceiling and walls, fitted carpet.
Bedroom 2
14' 5'' x 6' 0'' (4.39m x 1.82m widening to 4.47m)
Radiator, exposed beams to ceiling and walls, fitted carpet.
Stone Outbuildings
There are a number of outbuildings at the property which briefly comprise the following:
Workshop/Store
13' 7'' x 12' 2'' (4.14m x 3.72m)
With light and power facilities laid on. Located beneath the studio.
Studio
14' 1'' x 12' 2'' (4.28m x 3.70m)
External steps lead up to a useful space with lighting/power facilities and views onto gardens.
Garden Store
10' 7'' x 5' 4'' (3.22m x 1.63m)
Craft Room/Workshop
8' 2'' x 4' 6'' (2.49m x 1.37m)
Adjoining the garden store.
Home Office
7' 5'' x 6' 1'' (2.26m x 1.86m)
With light and power facilities laid on. Views onto stream below.
Gardens
The property is located along the byway with off road parking provision for two vehicles. The landscaped gardens have been extensively improved by the current owners and include lawned gardens, flowering beds, vegetable beds, fruit trees and terraced gardens which lead down to the stream below. There is also a further area of sloping garden lying alongside the stream which is not currently utilised but offers potential for further improvement if required. Also included is a summer house, glazed greenhouse and coal/log store.
Local Authority & Council Tax Band
Denbighshire County Council. Tel: .
Council Tax Band D.
EPC Rating
EPC Rating - Band 'E' (40).
Services
We are informed that the property is connected to mains water and electricity supplies. There is a private two chamber septic tank and the property is warmed by an electrically operated air source heat pump.
Directions
From Llangollen go through the traffic lights and proceed on the A5 towards Glyndyfrdwy & Corwen. Continue for approximately 6 miles and after passing the Toll Gate Snack Bar on your left hand side you will see a small right hand turn identified by the agent's arrow board which leads down off the A5 over the Byway. At the bottom of the hill turn left through the small ford and continue along the access track where the property is located on the right hand side.
What Three Words Location
Brochures
Property BrochureFull Details- COUNCIL TAXA payment made to your local authority in order to pay for local services like schools, libraries, and refuse collection. The amount you pay depends on the value of the property.Read more about council Tax in our glossary page.
- Band: D
- PARKINGDetails of how and where vehicles can be parked, and any associated costs.Read more about parking in our glossary page.
- Yes
- GARDENA property has access to an outdoor space, which could be private or shared.
- Yes
- ACCESSIBILITYHow a property has been adapted to meet the needs of vulnerable or disabled individuals.Read more about accessibility in our glossary page.
- Ask agent
Glyndyfrdwy, Corwen
Add an important place to see how long it'd take to get there from our property listings.
__mins driving to your place
Your mortgage
Notes
Staying secure when looking for property
Ensure you're up to date with our latest advice on how to avoid fraud or scams when looking for property online.
Visit our security centre to find out moreDisclaimer - Property reference 6893038. The information displayed about this property comprises a property advertisement. Rightmove.co.uk makes no warranty as to the accuracy or completeness of the advertisement or any linked or associated information, and Rightmove has no control over the content. This property advertisement does not constitute property particulars. The information is provided and maintained by Bowen, Llangollen. Please contact the selling agent or developer directly to obtain any information which may be available under the terms of The Energy Performance of Buildings (Certificates and Inspections) (England and Wales) Regulations 2007 or the Home Report if in relation to a residential property in Scotland.
*This is the average speed from the provider with the fastest broadband package available at this postcode. The average speed displayed is based on the download speeds of at least 50% of customers at peak time (8pm to 10pm). Fibre/cable services at the postcode are subject to availability and may differ between properties within a postcode. Speeds can be affected by a range of technical and environmental factors. The speed at the property may be lower than that listed above. You can check the estimated speed and confirm availability to a property prior to purchasing on the broadband provider's website. Providers may increase charges. The information is provided and maintained by Decision Technologies Limited. **This is indicative only and based on a 2-person household with multiple devices and simultaneous usage. Broadband performance is affected by multiple factors including number of occupants and devices, simultaneous usage, router range etc. For more information speak to your broadband provider.
Map data ©OpenStreetMap contributors.





