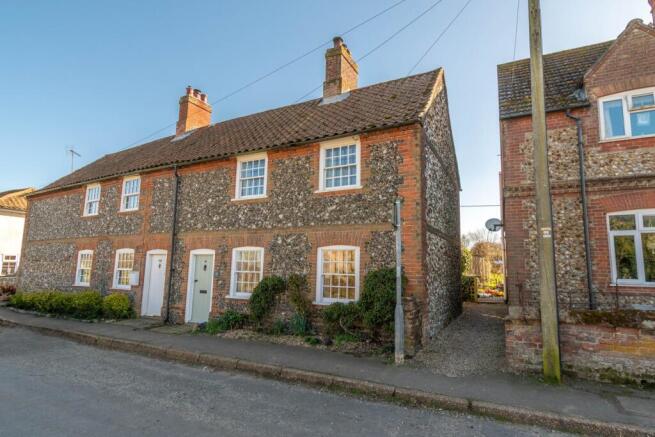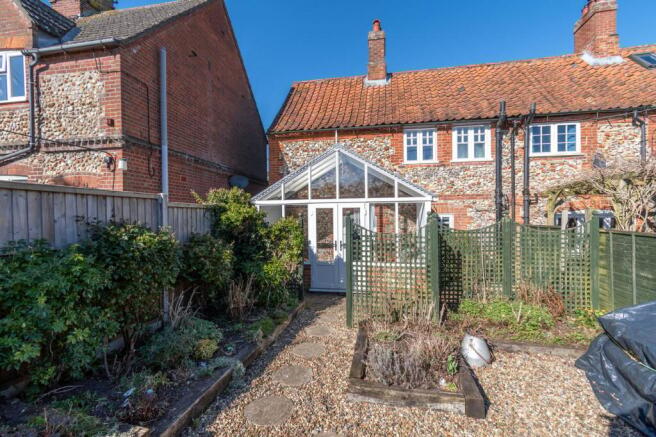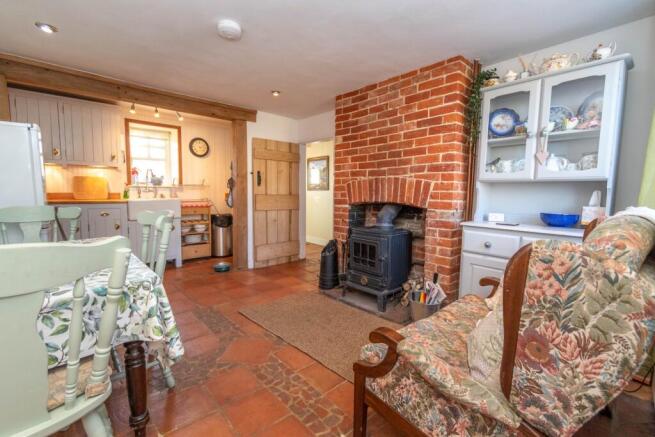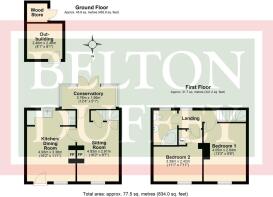The Street, Helhoughton, NR21

- PROPERTY TYPE
Cottage
- BEDROOMS
2
- BATHROOMS
1
- SIZE
Ask agent
- TENUREDescribes how you own a property. There are different types of tenure - freehold, leasehold, and commonhold.Read more about tenure in our glossary page.
Freehold
Description
42 The Street is a charming semi detached brick and flint cottage situated in a delightful position in the heart of the popular rural village of Helhoughton opposite the village church. The property has characterful accommodation comprising a kitchen/dining room, cosy sitting room and conservatory with a landing upstairs leading to 2 double bedrooms and a bathroom. Further benefits include timber sash windows to the front elevation, pine latch internal doors, pamment tiled floors and exposed floorboards, and 2 fireplaces to the ground floor, both housing multi fuel stoves.
Outside, there is an attractive good sized south facing garden to the rear with a useful brick built workshop/store. Unrestricted on street parking is available outside the house on The Street.
42 The Street is being offered for sale with no onward chain and the furniture, fixtures and fittings are available by separate negotiation.
Helhoughton is a rural hamlet which has a thriving community including a social events and a monthly pub night in the village hall. It is some 4 miles south-west of the market town of Fakenham which offers a full range of facilities with a weekly market. Also nearby are the villages of East Rudham and Great Massingham, historic villages both set around large village greens and offering a good range of everyday shopping facilities including a butchers shop, general store/Post Office, bespoke kitchen showroom, a tea shop, doctor's and veterinary surgery. Both villages have highly regarded village pubs, The Crown Inn and The Dabbling Duck respectively, serving the finest seasonal local produce.
The centres of Norwich and King's Lynn are within easy motoring distance and the countryside surrounding Helhoughton is attractive and well wooded being, in the main, bordering the country estates of Raynham and Pynkney.
Mains electricity, mains water and private drainage. 2 fireplaces to the ground floor housing multi fuel stoves, 1 with a back boiler providing radiator heating upstairs. EPC Rating Band E.
North Norfolk District Council, Holt Road, Cromer, Norfolk, NR27 9EN. Council Tax Band A.
KITCHEN/DINING ROOM
4.93m x 3.38m (16' 2" x 11' 1")
A solid timber entrance door leads from the front of the cottage into the kitchen/dining room with pamment tiled floor. Comprising:
DINING AREA
Red brick fireplace housing a multi fuel stove with back boiler providing heating to radiators upstairs, recessed ceiling lights. Sash window to the front and a door to the sitting room. Open plan to:
KITCHEN AREA
A range of bespoke painted base and wall units with worktops and upstands over incorporating a butler sink with chrome mixer tap. Integrated oven and ceramic hob with a stainless steel extractor hood and splashback over, space for a freestanding fridge freezer. Ceiling spotlights and a window overlooking the rear garden.
SITTING ROOM
4.93m x 2.91m (16' 2" x 9' 7")
A red brick fireplace housing a multi fuel stove, pamment tiled floor, recessed ceiling lights and a sash window to the front. Doors to the conservatory and staircase leading up to the first floor landing, understairs storage cupboard.
CONSERVATORY
3.76m x 1.56m (12' 4" x 5' 1")
UPVC double glazed construction on a low brick wall with a pitched polycarbonate roof, exposed brick and flint wall. Ceiling fan light, ceramic tiled floor and UPVC French doors leading outside to the rear garden.
FIRST FLOOR LANDING
Period column radiator, window overlooking the rear garden and doors to the 2 bedrooms and bathroom.
BEDROOM 1
4.05m x 2.94m (13' 3" x 9' 8")
Feature cast iron fireplace, painted exposed floorboards, radiator, loft hatch and a sash window to the front overlooking the church.
BEDROOM 2
3.39m x 2.42m (11' 1" x 7' 11")
Built-in shelved airing cupboard housing the hot water cylinder, painted exposed floorboards, radiator, loft hatch and a sash window to the front overlooking the church.
BATHROOM
2.41m x 1.65m (7' 11" x 5' 5")
A white suite comprising a panelled corner bath with with a chrome mixer shower over and curtain, vanity storage unit incorporating a wash basin, WC. Vinyl flooring, tiled splashbacks, recessed ceiling lights, period column radiator and a window to the rear with obscured glass.
OUTSIDE
Number 42 stands behind a small gravelled shrub bed with a tiled step to the front entrance door.
The property has a pedestrian right of way over a shared walkway to the side which leads to the rear garden. The garden is south facing and comprises a gravelled terrace with stepping stones leading to the outbuilding. Fenced boundaries and well stocked shrub beds. A metal gate opens onto a lawned garden with hedging to the sides and space for refuse bin storage and another metal gate opening onto a further good sized lawned garden.
As is common with traditional period cottages, please note that the adjoining property has a pedestrian right of way over the rear of number 42.
OUTBUILDING
2.46m x 2.46m (8' 1" x 8' 1")
Useful brick built outbuilding with a tiled roof, power and light. Attached wood store.
Brochures
Brochure 1- COUNCIL TAXA payment made to your local authority in order to pay for local services like schools, libraries, and refuse collection. The amount you pay depends on the value of the property.Read more about council Tax in our glossary page.
- Band: A
- PARKINGDetails of how and where vehicles can be parked, and any associated costs.Read more about parking in our glossary page.
- No parking
- GARDENA property has access to an outdoor space, which could be private or shared.
- Yes
- ACCESSIBILITYHow a property has been adapted to meet the needs of vulnerable or disabled individuals.Read more about accessibility in our glossary page.
- Ask agent
The Street, Helhoughton, NR21
Add an important place to see how long it'd take to get there from our property listings.
__mins driving to your place
Get an instant, personalised result:
- Show sellers you’re serious
- Secure viewings faster with agents
- No impact on your credit score
Your mortgage
Notes
Staying secure when looking for property
Ensure you're up to date with our latest advice on how to avoid fraud or scams when looking for property online.
Visit our security centre to find out moreDisclaimer - Property reference 28231672. The information displayed about this property comprises a property advertisement. Rightmove.co.uk makes no warranty as to the accuracy or completeness of the advertisement or any linked or associated information, and Rightmove has no control over the content. This property advertisement does not constitute property particulars. The information is provided and maintained by Belton Duffey, Fakenham. Please contact the selling agent or developer directly to obtain any information which may be available under the terms of The Energy Performance of Buildings (Certificates and Inspections) (England and Wales) Regulations 2007 or the Home Report if in relation to a residential property in Scotland.
*This is the average speed from the provider with the fastest broadband package available at this postcode. The average speed displayed is based on the download speeds of at least 50% of customers at peak time (8pm to 10pm). Fibre/cable services at the postcode are subject to availability and may differ between properties within a postcode. Speeds can be affected by a range of technical and environmental factors. The speed at the property may be lower than that listed above. You can check the estimated speed and confirm availability to a property prior to purchasing on the broadband provider's website. Providers may increase charges. The information is provided and maintained by Decision Technologies Limited. **This is indicative only and based on a 2-person household with multiple devices and simultaneous usage. Broadband performance is affected by multiple factors including number of occupants and devices, simultaneous usage, router range etc. For more information speak to your broadband provider.
Map data ©OpenStreetMap contributors.







