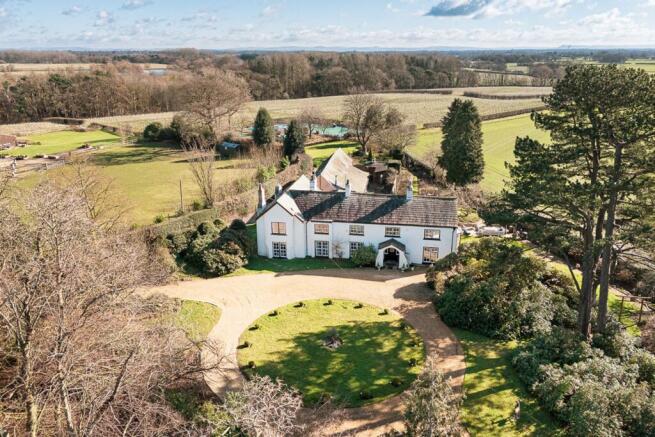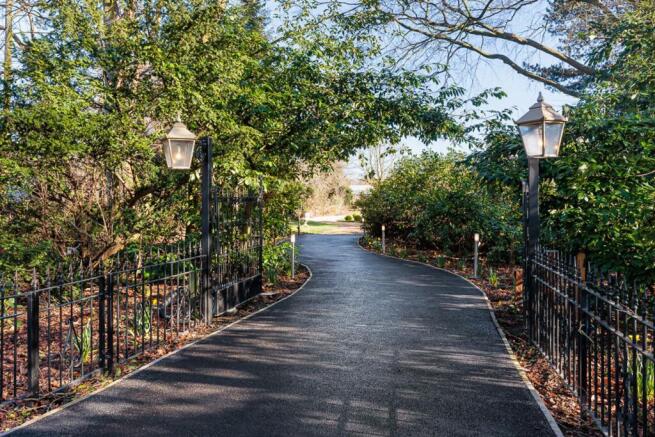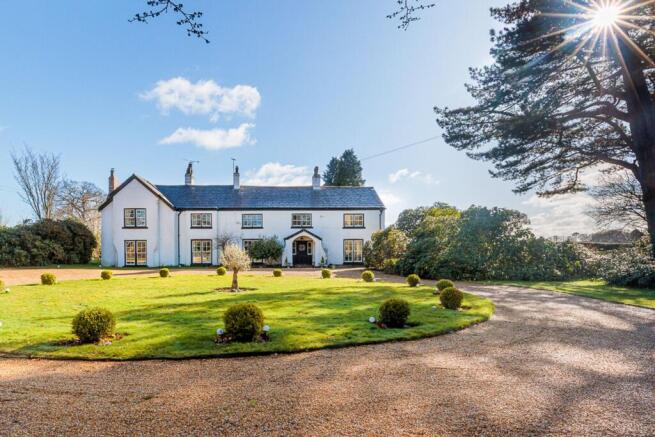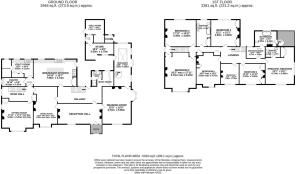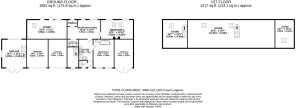Chester Road, Tabley, WA16

- PROPERTY TYPE
Detached
- BEDROOMS
7
- BATHROOMS
4
- SIZE
8,428 sq ft
783 sq m
- TENUREDescribes how you own a property. There are different types of tenure - freehold, leasehold, and commonhold.Read more about tenure in our glossary page.
Freehold
Key features
- Impressive remodelled 5500 square foot period house with separate two bedroom guest apartment
- Good surrounding rural views and lovely grounds with tennis court, of about 2.1 acres
- Seven bedrooms, two bathrooms and four reception rooms in the main house
- Large outbuilding with store rooms, workshops, garages and first floor space
Description
A substantial and handsome detached period family house, substantially renovated in recent years, standing in large landscaped gardens and grounds of about 2.1 acres together with an excellent range of outbuildings including a two bedroom guest apartment/annex, garaging and ancillary storerooms.
Tabley Grange is a pretty, period house acquired by the current owner in 2016 who embarked upon an extensive refurbishment programme throughout the house. Today it is presented in good decorative order with some lovely fittings and provides a spacious and flexible layout for the family with extensive 5,500 sq ft accommodation in the main house.
Handsome ground floor rooms sit astride an impressive oak floored reception hall with two fireplaces, which leads into an internal hallway with an original tiled floor and staircase to the first floor. The reception rooms include a lovely dual aspect drawing room with an oak floor, wood burning stove and some original shutters, which leads through into a garden room with full-height glazing on two sides and french doors to the patio, and a spiral staircase leads from here to the first floor. A good sized dining room enjoys another wood burning stove and a full-height window to the front with original shutters and a second hallway with additional staircase runs back into the kitchen and also to a good sized family room, with a dual aspect, wood burning stove and an oak floor.
The kitchen/breakfast room has a tiled floor, a good sized central island and a range of hand painted style cabinets with space for a good sized breakfast table. Ancillary rooms include a large walk-in pantry, a utility room, boiler room, downstairs WC and boot room.
At first floor level there are in all seven bedrooms as configured - all good sized doubles. The main bedroom has a three-quarter height window enjoying a lovely view over surrounding farmland, built-in wardrobe and an en suite shower room. It also has an adjacent walk-in dressing area and an additional bathroom with freestanding bath. The remaining six bedrooms share a family bathroom with freestanding bath and of course if additional bathrooms are required there is plenty of space to reconfigure the first floor in some way.
Outside, the house sits well back from the road with two gateways and a sweeping double entrance gravelled drive with central grassed area. There are some wonderful mature herbaceous shrub borders and specimen planting. One of the gateways provides an access directly onto the outbuildings, without the need to come to the front of the house.
The Outbuildings - A traditional brick range, two storey in part with a single story lean to, which incorporates garaging, store rooms with undeveloped rooms above and several workshops which could be utilised as small gyms. Part of the outbuilding has been converted into a superb separate cottage/annexe which includes a lounge, two good sized bedrooms and a shower room as well as a small kitchen. The current owners have rented it with Airbnb or the like in the past.
The rear garden is set well away from the road and behind the outbuildings, there is a good sized lawn, some well stocked shrub borders and a number of mature trees. There are several hard landscaped areas including a chicken pen and a hard tennis court with netting and a painted surface.
NB - Tabley Grange is located on the edge of the Tabley Estate, with lovely views to the side and rear. It fronts on to the main Chester Road dual carriageway which is a very busy A road, and potential buyers should be aware of this before visiting.
EPC Rating: E
Brochures
Title planProperty Brochure- COUNCIL TAXA payment made to your local authority in order to pay for local services like schools, libraries, and refuse collection. The amount you pay depends on the value of the property.Read more about council Tax in our glossary page.
- Band: G
- PARKINGDetails of how and where vehicles can be parked, and any associated costs.Read more about parking in our glossary page.
- Yes
- GARDENA property has access to an outdoor space, which could be private or shared.
- Yes
- ACCESSIBILITYHow a property has been adapted to meet the needs of vulnerable or disabled individuals.Read more about accessibility in our glossary page.
- Ask agent
Chester Road, Tabley, WA16
Add an important place to see how long it'd take to get there from our property listings.
__mins driving to your place
Get an instant, personalised result:
- Show sellers you’re serious
- Secure viewings faster with agents
- No impact on your credit score



Your mortgage
Notes
Staying secure when looking for property
Ensure you're up to date with our latest advice on how to avoid fraud or scams when looking for property online.
Visit our security centre to find out moreDisclaimer - Property reference f51800da-a10f-454f-9643-3f40722c5c42. The information displayed about this property comprises a property advertisement. Rightmove.co.uk makes no warranty as to the accuracy or completeness of the advertisement or any linked or associated information, and Rightmove has no control over the content. This property advertisement does not constitute property particulars. The information is provided and maintained by Stuart Rushton & Co, Knutsford. Please contact the selling agent or developer directly to obtain any information which may be available under the terms of The Energy Performance of Buildings (Certificates and Inspections) (England and Wales) Regulations 2007 or the Home Report if in relation to a residential property in Scotland.
*This is the average speed from the provider with the fastest broadband package available at this postcode. The average speed displayed is based on the download speeds of at least 50% of customers at peak time (8pm to 10pm). Fibre/cable services at the postcode are subject to availability and may differ between properties within a postcode. Speeds can be affected by a range of technical and environmental factors. The speed at the property may be lower than that listed above. You can check the estimated speed and confirm availability to a property prior to purchasing on the broadband provider's website. Providers may increase charges. The information is provided and maintained by Decision Technologies Limited. **This is indicative only and based on a 2-person household with multiple devices and simultaneous usage. Broadband performance is affected by multiple factors including number of occupants and devices, simultaneous usage, router range etc. For more information speak to your broadband provider.
Map data ©OpenStreetMap contributors.
