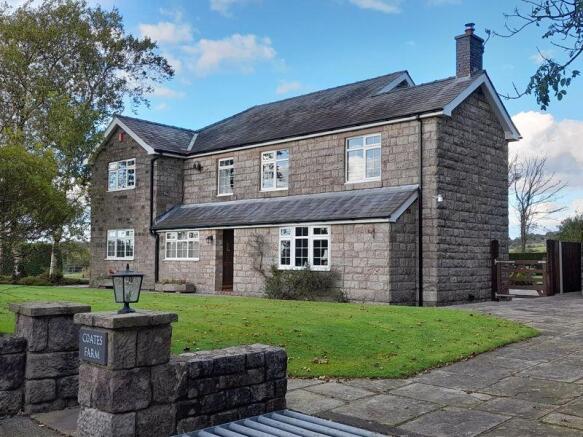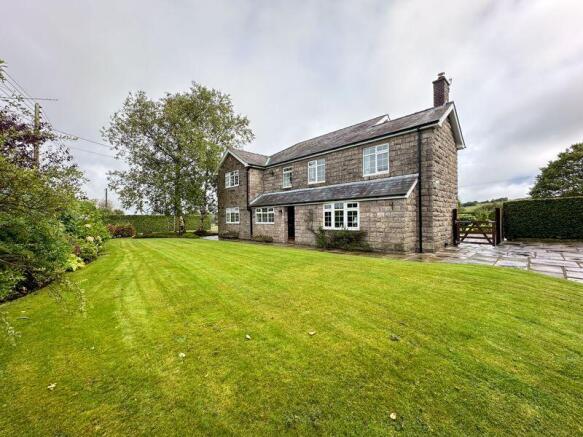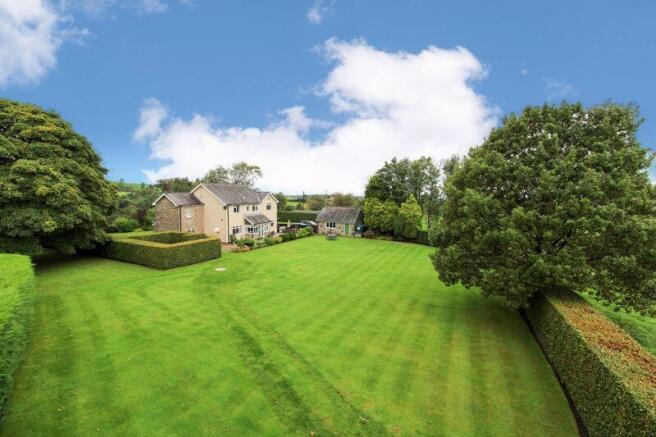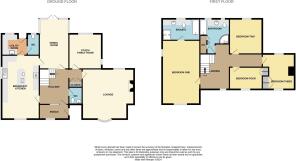
School Lane, Biddulph Moor, Staffordshire Moorlands, ST8

- PROPERTY TYPE
Detached
- BEDROOMS
4
- BATHROOMS
2
- SIZE
Ask agent
- TENUREDescribes how you own a property. There are different types of tenure - freehold, leasehold, and commonhold.Read more about tenure in our glossary page.
Freehold
Key features
- Substantial four bedroom detached family home
- Nestled on a 0.73 acre plot
- 22ft breakfast kitchen with utility
- 22ft bedroom one with ensuite
- Stunning open views to the rear
- Three reception rooms
- Detached double garage and carport
- Dual driveways
Description
You're welcomed into the property via the porch, then through to the entrance hallway with useful cloakroom off. The contemporary cloakroom is fitted with a built-in cistern and vanity with storage beneath. The breakfast kitchen is an impressive space, having a good range of fitted units to the base and eye level, quartz worksurfaces, Neff microwave combination grill, Neff fan assisted oven with warming drawer, induction hob, extractor, instant boiling hot water tap with sink, wine chiller, integral dishwasher, ample room for a dining table and chairs and utility off. The utility room is located to the rear and has a range of fitted units to the base and eye level, stainless steel sink, space and plumbing for a washing machine/dryer, access to the rear garden and WC. The dining room has patio doors onto the rear garden and ample room for a dining table and chairs. The lounge is again a substantial space and incorporates a feature log burning stove, wood beams and recess shelving. The study/family room is a further reception room, which is a versatile space and can be utilised in many ways.
To the first floor is a spacious landing area which provides access to the four bedrooms and a bathroom. Bedroom one has an ensuite bathroom off, which has both a panel bath and separate shower. The family bathroom is also equipped with both a panel bath, corner shower cubicle, built in storage with cistern and vanity unit.
Externally to the front are dual driveways, one which is flagged with Yorkshire stone and the other tarmacadam. A walled boundary, lawn, well stocked border, Yorkshire stone path and access to the double garage and carport. The double garage has an electric up and over door, power, light and pedestrian door to the side.
To the rear of the property is a Yorkshire stone patio, oil fired boiler, large area laid to lawn with hedged boundary and further hardstanding ideal for two caravans or trailers. 'A burglar alarm is fitted protecting the house and garage.'
The property is to be sold subject to an Overage Provision to be included within the contract of sale at a rate of 25% and for a term of 20 years to the benefit of the vendor and their successors in title. For the avoidance of doubt the above percentage is the share of the increase in the value from present use value to the value with the benefit of planning permission. The clawback will be triggered on the sale with or implementation of planning permission for residential or commercial uses. Planning permission obtained to extend the existing house provided it remains as one single dwelling, erection of garages & domestic outbuildings e.g. Garden sheds, will be specifically excluded from the clawback provision.
A viewing is highly recommended to appreciate this homes semi-rural location, its plot size, views, spacious accommodation and further potential.
Entrance Porch
Door to side elevation, Upvc double glazed window to front elevation.
Entrance Hallway
Stairs to the first floor, radiator, WC off, built in cloak and storage cupboard.
Cloakroom
6' 0'' x 4' 9'' (1.82m x 1.44m)
Built in cistern, vanity unit with storage, tiled splash backs, mirror with light.
Breakfast Kitchen
22' 6'' x 13' 3'' (6.85m x 4.03m)
Range of fitted units to the base and eye level, quartz worksurfaces, induction hob, extractor, Neff microwave combination oven, Neff fan assisted oven, plate warmer, sink with boiling water tap, inset sink, integral dishwasher, wine chiller, space for dining table and chairs, two radiators, Upvc double glazed window to the front and side elevation.
Utility Room
9' 0'' x 7' 7'' (2.75m x 2.30m)
Fitted base and eye level units, stainless steel sink, plumbing for a washing machine, space for a dryer, Upvc double glazed window and door to the rear elevation.
WC
7' 7'' x 3' 10'' (2.30m x 1.17m)
Upvc double glazed window to the rear and WC.
Dining Room
17' 7'' x 11' 5'' (5.36m x 3.48m reducing to 3.17m)
Upvc double glazed patio doors and windows to the rear elevation, Upvc double glazed windows to the sides, two radiators.
Study/Family Room
12' 4'' x 11' 7'' (3.76m x 3.52m)
Radiator, Upvc double glazed window to the rear elevation.
Lounge
18' 3'' x 16' 5'' (5.56m x 5.00m) max measurements
Upvc double glazed bay window to the front elevation, Upvc double glazed window to the rear, log burning stove, wood beams to ceiling, recess shelving, timber lintel, wall lights, radiator.
First Floor
Landing
Upvc double glazed window to the front elevation, loft access. Loft space is available for storage.
Bedroom One
22' 5'' x 13' 3'' (6.84m x 4.03m)
Upvc double glazed window to the front and side elevation, wall lights, two radiators.
Ensuite
13' 3'' x 7' 7'' (4.05m x 2.31m)
Panel bath, built in cistern, vanity unit, storage, Upvc double glazed window to rear elevation, partly tiled, ladder radiator, inset down lights, shower with chrome fitment.
Bedroom Two
12' 4'' x 11' 7'' (3.77m x 3.52m)
Radiator, Upvc double glazed window to the rear elevation.
Bedroom Three
12' 2'' x 11' 8'' (3.72m x 3.55m)
Built in wardrobe, Upvc double glazed window to the front and rear elevation, radiator.
Bedroom Four
11' 5'' x 8' 3'' (3.48m x 2.51m)
Built in wardrobe, radiator, Upvc double glazed window to the front elevation.
Bathroom
12' 8'' x 10' 5'' (3.86m x 3.18m) max measurements
Panel bath, built in cistern, vanity unit with storage, two Upvc double glazed windows to the rear elevation, corner shower, chrome ladder radiator, tiled, inset down lights, radiator, airing cupboard.
Double Garage
Up and over electric door, pedestrian door to side, power, light, window to side.
Externally
To the frontage is a walled boundary, dual driveways, one laid to Yorkshire stone flags the other tarmacadam. Areas laid to lawn and well stocked borders.
To the side is a continuation of the driveways, detached garage and carport and large hardstand.
To the rear is a Yorkshire stone patio, area laid to lawn, oil fired boiler, hedged boundary, mature trees.
SERVICES
Heating: Oil fired
Drainage: Pumping station to main foul sewer.
Water: Mains connected
Electric: Mains connected
METHOD OF SALE
METHOD OF SALE The property is offered for sale by Informal Tender. The closing date for offers to be received by is 12 noon on Wednesday 7th May 2025. A Tender Form is available from the selling agents and only offers submitted using the Tender Form will be considered. All Tender Forms should be addressed to Mr. M. Kirkham, Whittaker & Biggs, 45-49 Derby Street, Leek, Staffordshire, ST13 6HU and marked 'Coates Ferm, – MK'. The vendor is not obliged to accept the highest or indeed any offer.
FUTURE DEVELOPMENT
The property is to be sold subject to an Overage Provision to be included within the contract of sale at a rate of 25% and for a term of 20 years to the benefit of the vendor and their successors in title.
For the avoidance of doubt the above percentage is the share of the increase in the value from present use value to the value with the benefit of planning permission.
The clawback will be triggered on the sale with or implementation of planning permission for residential or commercial uses.
Planning permission obtained to extend the existing house provided it remains as one single dwelling, erection of garages & domestic outbuildings e.g. Garden sheds, will be specifically excluded from the clawback provision.
Brochures
Property BrochureFull Details- COUNCIL TAXA payment made to your local authority in order to pay for local services like schools, libraries, and refuse collection. The amount you pay depends on the value of the property.Read more about council Tax in our glossary page.
- Band: G
- PARKINGDetails of how and where vehicles can be parked, and any associated costs.Read more about parking in our glossary page.
- Yes
- GARDENA property has access to an outdoor space, which could be private or shared.
- Yes
- ACCESSIBILITYHow a property has been adapted to meet the needs of vulnerable or disabled individuals.Read more about accessibility in our glossary page.
- Ask agent
Energy performance certificate - ask agent
School Lane, Biddulph Moor, Staffordshire Moorlands, ST8
Add an important place to see how long it'd take to get there from our property listings.
__mins driving to your place
Your mortgage
Notes
Staying secure when looking for property
Ensure you're up to date with our latest advice on how to avoid fraud or scams when looking for property online.
Visit our security centre to find out moreDisclaimer - Property reference 12502446. The information displayed about this property comprises a property advertisement. Rightmove.co.uk makes no warranty as to the accuracy or completeness of the advertisement or any linked or associated information, and Rightmove has no control over the content. This property advertisement does not constitute property particulars. The information is provided and maintained by Whittaker & Biggs, Leek. Please contact the selling agent or developer directly to obtain any information which may be available under the terms of The Energy Performance of Buildings (Certificates and Inspections) (England and Wales) Regulations 2007 or the Home Report if in relation to a residential property in Scotland.
*This is the average speed from the provider with the fastest broadband package available at this postcode. The average speed displayed is based on the download speeds of at least 50% of customers at peak time (8pm to 10pm). Fibre/cable services at the postcode are subject to availability and may differ between properties within a postcode. Speeds can be affected by a range of technical and environmental factors. The speed at the property may be lower than that listed above. You can check the estimated speed and confirm availability to a property prior to purchasing on the broadband provider's website. Providers may increase charges. The information is provided and maintained by Decision Technologies Limited. **This is indicative only and based on a 2-person household with multiple devices and simultaneous usage. Broadband performance is affected by multiple factors including number of occupants and devices, simultaneous usage, router range etc. For more information speak to your broadband provider.
Map data ©OpenStreetMap contributors.







