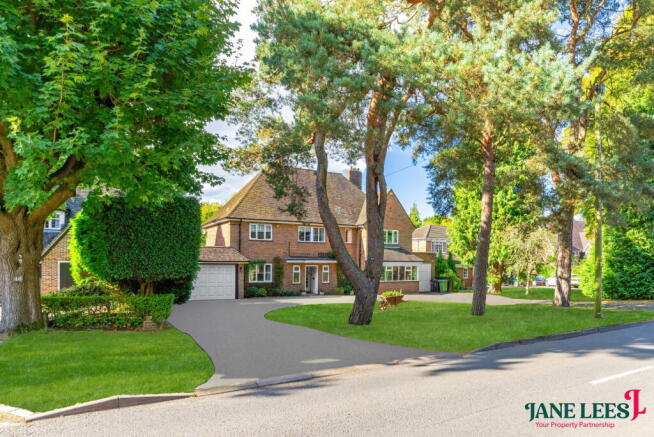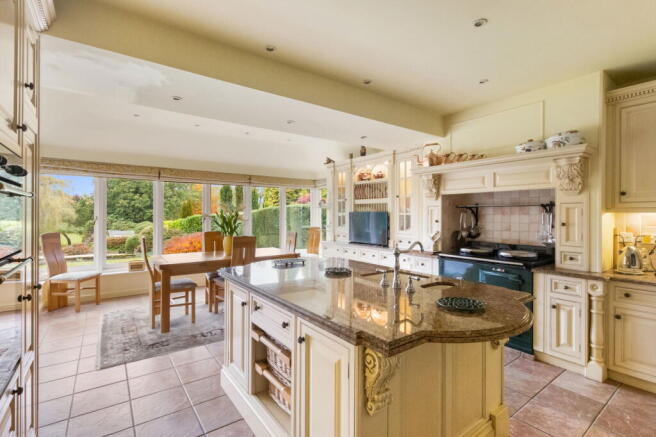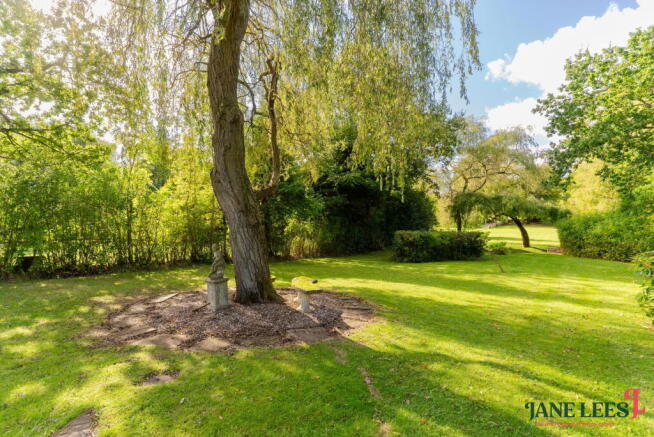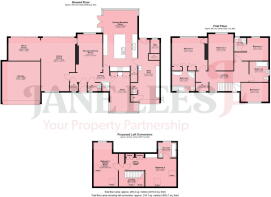Lady Byron Lane, Knowle B93 9AY

- PROPERTY TYPE
Detached
- BEDROOMS
4
- BATHROOMS
3
- SIZE
Ask agent
- TENUREDescribes how you own a property. There are different types of tenure - freehold, leasehold, and commonhold.Read more about tenure in our glossary page.
Freehold
Key features
- 1930's Arts and Crafts Architecture and Design
- Exclusive Location in a Prestigious Leafy Setting
- Glorious Landscaped Gardens of 1.07 Acres
- Swimming Pool
- Double Garage & Ample Parking
- Planning Permission for Loft Conversion
- Impressive Prinicipal Bedroom with En-Suite
- Excellent Transport Links
- Magnificent Breakfast Kitchen and Large Utility
- Sweeping In/Out Driveway
Description
For the first time in almost 60 years this beautiful family home is for sale, situated on one of the finest and most desirable residential streets in Warwickshire. Sold with no chain.
This exceptional home gives you a wonderful sense of well being, with magnificent gardens that extend to over an acre. A true family home, with a very big heart.
Set behind an impressive in/out driveway, framed by regal pines, this elegant home dates to the 1930’s built in the Arts & Crafts style, showcasing handsome asymmetry, traditional construction and outstanding craftsmanship. Whilst offering a well balanced floor-plan, a new owner might consider a multitude of possibilities to extend, already with planning in place for a loft conversion to provide two further bedrooms.
This prestigious address is superbly located, being surrounded by glorious countryside, yet enjoying the convenience of superb access to major motorway networks, the M40, the M42 for London or Birmingham, the M6 if you’re going north and of course the NEC and Birmingham international airport.
More locally you are on the doorstep of many wonderful historic towns and villages, Stratford-upon-Avon , Kenilworth, Dorridge, Warwick, Solihull, Leamington Spa to name but a few.
In Brief: Reception Room, Kitchen/Breakfast Room, Larder, Utility, Two Downstairs W.C.'s, Living Room, Piano Room, Four Bedrooms, Two En-Suite and a Family Bathroom. Planning for a Further Two Bedrooms and En-Suite in the Loft Conversion. In/Out Driveway, Double Garage, 1.07 acres of Mature Landscaped Gardens including a Fabulous Swimming Pool and Terraces.
INTERIORS
We enter via a storm porch with second exterior door into a bright and spacious entrance hall where a tranquil reception/sitting room captivates with its garden view as soon as you step inside. Off this welcoming and spacious hallway is a guest cloakroom, front facing office, the living room is to one side and the kitchen / breakfast room to the other, with an attractive open staircase set back, rising to the first floor.
The fabulous 'Clive Christian Bespoke Kitchen' is where we find the heart of the home, a room for all of the day with granite work surfaces, wall and base units, a beautiful dresser and units designed to showcase the gas Aga. The central island comes with integrated sink set into the same granite work surface, double electric oven and hob for convenience.
Family gatherings, dining and informal entertaining are to be enjoyed at the kitchen table, with the most glorious views of the garden as a backdrop. This superbly ambient room is lit up with sunlight streaming in via an expanse of windows and patio doors. The gentle warmth of the Aga makes this a wonderful cosy room for that every day family time.
There is a walk-in pantry and to the side is a substantial utility room which houses further units, wall and base, freestanding appliances, belfast sink, a wine cellar/storage also housing the Worcester Bosch boiler, and a cloakroom/W.C . There is an exterior door from here to the garden.
Back across the other side of the central reception hall and we have a door into the living room.
The living room is a peaceful and relaxing room where the gardens reach in through sliding doors across the full width, continuing into the piano room, which extends out to the side with a feature archway and step down. The expanse of patio doors allowing on finer days for this to be open with direct access to the paved terrace.
Conveniently placed to the front, away from the hub of the home is a good sized office/study, superbly fitted with bespoke furniture.
On the first floor a spacious landing gives off to four bedrooms with two en-suites, good sized family bathroom and a laundry room. Three of the bedrooms enjoy the spectacular garden views, and a fabulous master suite comes with an expanse of built in wardrobes, designed to either side of a large en-suite with bath and shower.
EXTERIOR
The property sits back behind a substantial in/out driveway with a central area laid to lawn. The driveway is framed by impressive pines. There is a double garage to one side with Hörmann fully automated up-and-over door and with access to the rear gardens.
The magnificent gardens offer a tranquil sanctuary for outdoor activities and relaxation, stretching to 1.07 acres with a private aspect, this is a wonderful space for family entertaining.
Across the back is a wide paved terrace, steps then descend to a lower terrace and a fabulous swimming pool, with space to create the outdoor lifestyle dream, bbq’s, pool parties, a summer kitchen and furniture for relaxing and dining.
Lawns continue to gently slope away to a paddock, where a small brook trickles beneath a pretty footbridge.
The gardens have mature trees, including a beautiful weeping willow. They are thoughtfully planted to create a view that holds your attention and which you can gaze endlessly upon with hydrangea, camellia on the top lawn, hypericum and berberis by the pool and a striking bright pink rhododendron, a spectacular sight in spring.
The current family have held many family parties in these fabulous gardens across the years, important family events being marked with marquees on the lawn and catering for guests into the hundreds.
Loft conversion:
There are multiple possibilities to extend subject to planning with planning already in place for a substantial loft conversion to add two further bedrooms. See floor-plans.
Further Notes:
A new heating system was installed in 2020/2021. Worcester/Bosch combi boiler and new radiators throughout, except for the beautiful cast iron radiators in the hallway and top of the landing.
2021. Neutral tones for redecoration throughout were introduced. All new carpets, (50oz Derby Twist, colour Jersey), were fitted, supplied by Lee Longlands. Total redecoration of the house was carried out, in Farrow and Ball Estate Emulsion finish. 'Strong White’ colourway throughout the ground floor and ‘Dimity' on the first floor.
Being offered to the market with no upward chain
Tenure: Freehold
Services: All mains services are connected to the property.
Broadband: Ultrafast
Flood Risk Rating - No Risk
Conservation Area: No
Local Authority: Solihull Metropolitan Borough Council.
Council Tax Band: G
Nearby Towns and Villages - A number of interesting towns and villages are a short drive away, for example, Solihull, Dorridge, Knowle, Balsall Common and Lapworth. A little further afield but still under 30 minutes drive you have Warwick, Stratford-upon-Avon and Leamington Spa. So a huge choice for culture, shopping and dining.
Leisure - Sporting facilities located nearby include the Copt Heath Golf Club and the Old Silhillians Rugby Club as well as numerous private gyms.
TRAVEL
Neighbouring Solihull is at the heart of the new high-speed railway network and will be home to the new HS2 Interchange Station. Close to the National Exhibition Centre (NEC) and Birmingham Airport – it will be a major gateway station for the West Midlands region, connecting passengers to Birmingham, Leeds, Liverpool, and Manchester city centres.
Birmingham International is a 15 minutes drive (6mls)for fast rail connections across the country at a similar distance is Birmingham International Airport for short and long haul flights.
Trains - The nearby village of Dorridge, has its own station with links to Birmingham and London.
Motorways - Both the M42 (Birmingham Ring Road) and the M40, connecting Birmingham to London, are accessible within a short drive. The M42 provides links to the wider Midlands Motorway network, including the M1, M5, M6 and M6 Toll, with connections to Coventry, Wolverhampton, Stafford, Stoke-on-Trent, Manchester and Bristol.
SCHOOLS
A few minutes’ drive away is the nearby town of Solihull are exceptional independent schools which include Solihull School, Tudor Grange Academy and Ruckleigh School Solihull.
Excellent private schools are also to be found in Birmingham, such as St George’s School Edgbaston, Edgbaston High School for Girls, Hallfield School and Kind Edward’s School.
Brochures
Brochure 1- COUNCIL TAXA payment made to your local authority in order to pay for local services like schools, libraries, and refuse collection. The amount you pay depends on the value of the property.Read more about council Tax in our glossary page.
- Ask agent
- PARKINGDetails of how and where vehicles can be parked, and any associated costs.Read more about parking in our glossary page.
- Yes
- GARDENA property has access to an outdoor space, which could be private or shared.
- Yes
- ACCESSIBILITYHow a property has been adapted to meet the needs of vulnerable or disabled individuals.Read more about accessibility in our glossary page.
- Ask agent
Lady Byron Lane, Knowle B93 9AY
Add an important place to see how long it'd take to get there from our property listings.
__mins driving to your place
Get an instant, personalised result:
- Show sellers you’re serious
- Secure viewings faster with agents
- No impact on your credit score
Your mortgage
Notes
Staying secure when looking for property
Ensure you're up to date with our latest advice on how to avoid fraud or scams when looking for property online.
Visit our security centre to find out moreDisclaimer - Property reference S1107379. The information displayed about this property comprises a property advertisement. Rightmove.co.uk makes no warranty as to the accuracy or completeness of the advertisement or any linked or associated information, and Rightmove has no control over the content. This property advertisement does not constitute property particulars. The information is provided and maintained by Jane Lees, Your Property Partnership, Powered by eXp, South Warwickshire and North Cotswolds. Please contact the selling agent or developer directly to obtain any information which may be available under the terms of The Energy Performance of Buildings (Certificates and Inspections) (England and Wales) Regulations 2007 or the Home Report if in relation to a residential property in Scotland.
*This is the average speed from the provider with the fastest broadband package available at this postcode. The average speed displayed is based on the download speeds of at least 50% of customers at peak time (8pm to 10pm). Fibre/cable services at the postcode are subject to availability and may differ between properties within a postcode. Speeds can be affected by a range of technical and environmental factors. The speed at the property may be lower than that listed above. You can check the estimated speed and confirm availability to a property prior to purchasing on the broadband provider's website. Providers may increase charges. The information is provided and maintained by Decision Technologies Limited. **This is indicative only and based on a 2-person household with multiple devices and simultaneous usage. Broadband performance is affected by multiple factors including number of occupants and devices, simultaneous usage, router range etc. For more information speak to your broadband provider.
Map data ©OpenStreetMap contributors.




