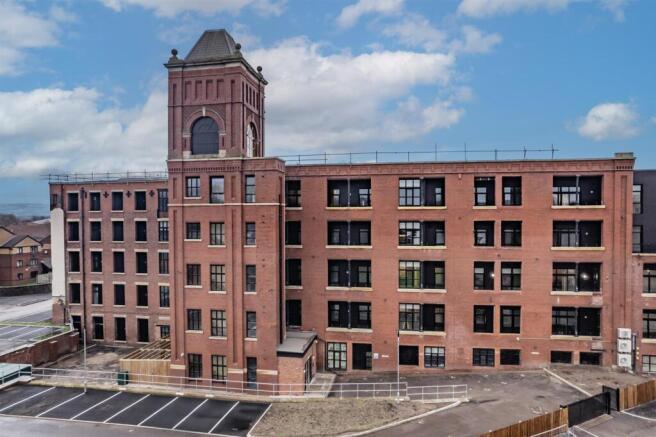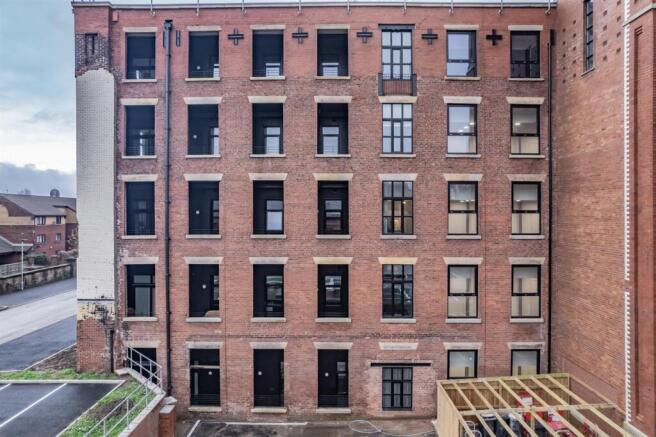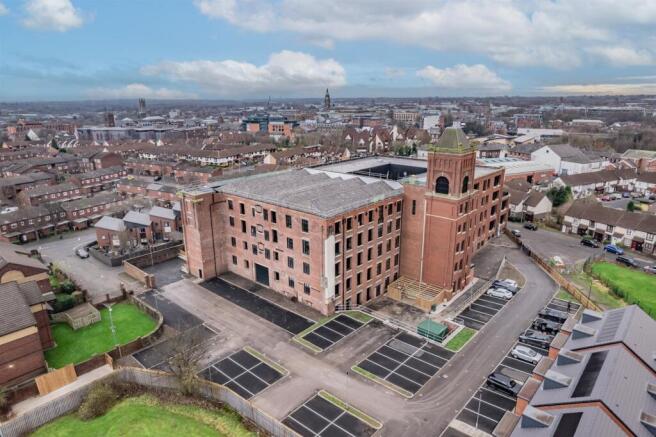Vernon Street, Bolton

- PROPERTY TYPE
Flat
- BEDROOMS
2
- BATHROOMS
1
- SIZE
1,001 sq ft
93 sq m
Key features
- Developer Stamp Duty Contributions Available
- Developer Legal Fee Contributions Available
- New Build
- 10 Year Building Warranty
- Apartment
- Two Double Bedrooms
- Gated Car Park
- Gym, Cinema Room & Coworking Space
- Communal Atrium Garden
- EPC Rating B
Description
The building, formerly known as Union Mill, has been thoughtfully restored while preserving its original façade, allowing residents to enjoy a piece of Bolton's industrial heritage. Constructed in 2024, this new build is part of a larger regeneration project that is transforming the area into a vibrant community, just ten miles from Manchester. With a range of units available priced between £165,000 and £209,000, this property represents an excellent investment in a thriving location.
Residents of Cotton Gardens will benefit from a host of exceptional amenities. The communal areas include a reception desk, a letterbox and parcel storage system, and a residents’ seating area, all designed to enhance your living experience. For those who work from home, the co-working facilities and communal workspace provide a perfect environment for productivity. The landscaped atrium and external seating areas offer tranquil spaces to relax, while the cinema room adds a touch of entertainment to your leisure time.
Fitness enthusiasts will appreciate the top-of-the-range gym, equipped with a variety of cardio machines, strength training equipment, and a dedicated studio for group classes. Whether you prefer a brisk run on the treadmill or a session with free weights, this facility caters to all your fitness needs.
Cotton Gardens is not just a place to live; it is an invitation to be part of a new era in Bolton where history meets modernity. Embrace the opportunity to call this exceptional property your home
**PHOTOS ARE FOR ILLUSTRATION PURPOSES ONLY & MAY NOT BE AN EXACT REPRESENTATION OF THIS PARTICULAR HOME**
Open Plan Living - 8.33m x 4.09m (27'3" x 13'5") - The open plan living space contains the living room, dining room and kitchen. The kitchen offers ample storage across a range of wall and base units, with integrated oven, hob, extractor fan, fridge, freezer, dishwasher, sink and space for a freestanding washing machine. The space also contains laminate flooring throughout, two double glazed windows, and sliding patio doors offering access to the balcony
Bedroom One - 4.93m x 2.82m (16'2" x 9'3") - Bedroom one is a double bedroom containing carpeted flooring, electric radiator and a floor to ceiling double glazed window
Bedroom Two - 4.93m x 2.69m (16'2" x 8'9") - Bedroom two is a double bedroom containing carpeted flooring, electric radiator and a floor to ceiling double glazed window
Bathroom - 2.06m x 2.39m (6'9" x 7'10") - Bathroom with shower over bath, glass shower screen, toilet, wash hand basin, heated chrome towel rail, and is tiled throughout
Balcony - 1.85m x 9.47m (6'0" x 31'0") - Large balcony
Parking - Unreserved gated communal parking on car park
Lease Information - Lease Length:- 999 years
Ground Rent:- £2pa
Service Charge:- £165pcm - £1,980pa
Brochures
Vernon Street, BoltonBrochure- COUNCIL TAXA payment made to your local authority in order to pay for local services like schools, libraries, and refuse collection. The amount you pay depends on the value of the property.Read more about council Tax in our glossary page.
- Band: B
- PARKINGDetails of how and where vehicles can be parked, and any associated costs.Read more about parking in our glossary page.
- Communal
- GARDENA property has access to an outdoor space, which could be private or shared.
- Yes
- ACCESSIBILITYHow a property has been adapted to meet the needs of vulnerable or disabled individuals.Read more about accessibility in our glossary page.
- Ask agent
Vernon Street, Bolton
Add an important place to see how long it'd take to get there from our property listings.
__mins driving to your place
Get an instant, personalised result:
- Show sellers you’re serious
- Secure viewings faster with agents
- No impact on your credit score

Your mortgage
Notes
Staying secure when looking for property
Ensure you're up to date with our latest advice on how to avoid fraud or scams when looking for property online.
Visit our security centre to find out moreDisclaimer - Property reference 33760416. The information displayed about this property comprises a property advertisement. Rightmove.co.uk makes no warranty as to the accuracy or completeness of the advertisement or any linked or associated information, and Rightmove has no control over the content. This property advertisement does not constitute property particulars. The information is provided and maintained by A To Bee Property, Whitefield. Please contact the selling agent or developer directly to obtain any information which may be available under the terms of The Energy Performance of Buildings (Certificates and Inspections) (England and Wales) Regulations 2007 or the Home Report if in relation to a residential property in Scotland.
*This is the average speed from the provider with the fastest broadband package available at this postcode. The average speed displayed is based on the download speeds of at least 50% of customers at peak time (8pm to 10pm). Fibre/cable services at the postcode are subject to availability and may differ between properties within a postcode. Speeds can be affected by a range of technical and environmental factors. The speed at the property may be lower than that listed above. You can check the estimated speed and confirm availability to a property prior to purchasing on the broadband provider's website. Providers may increase charges. The information is provided and maintained by Decision Technologies Limited. **This is indicative only and based on a 2-person household with multiple devices and simultaneous usage. Broadband performance is affected by multiple factors including number of occupants and devices, simultaneous usage, router range etc. For more information speak to your broadband provider.
Map data ©OpenStreetMap contributors.



