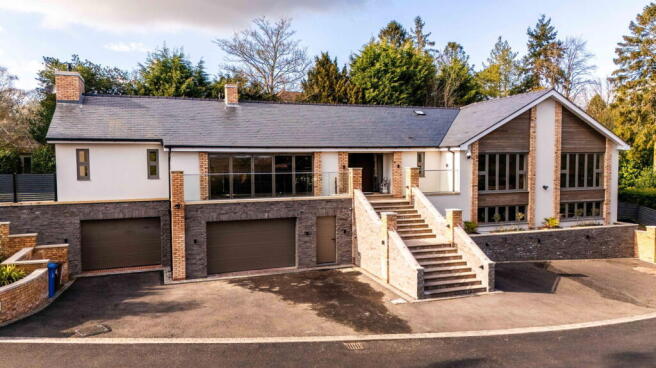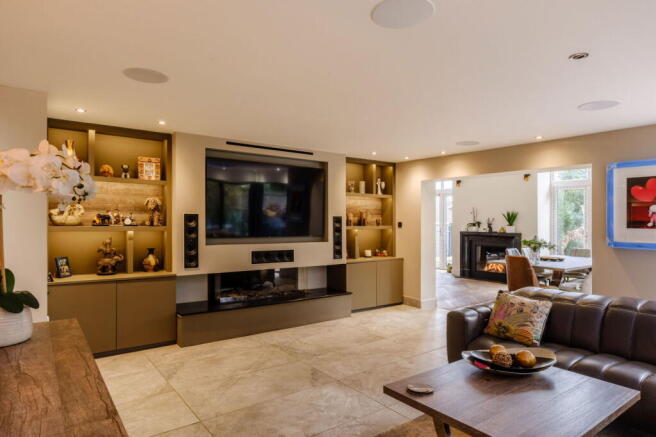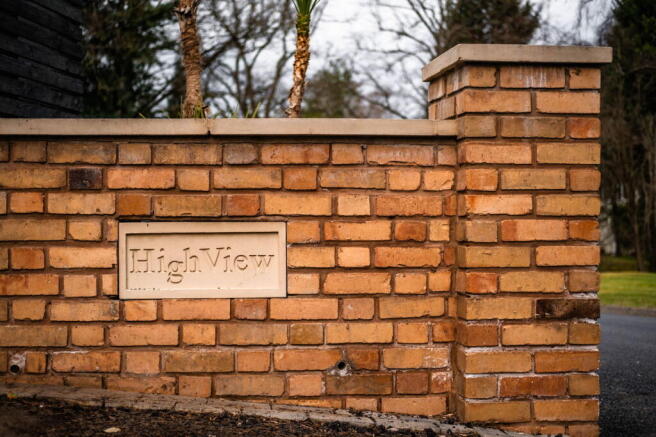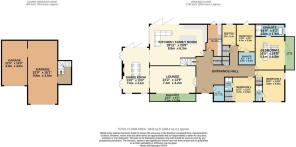Highview, St.Johns Drive, Shenstone, WS14 0JA

- PROPERTY TYPE
Detached
- BEDROOMS
5
- BATHROOMS
4
- SIZE
4,150 sq ft
386 sq m
- TENUREDescribes how you own a property. There are different types of tenure - freehold, leasehold, and commonhold.Read more about tenure in our glossary page.
Freehold
Key features
- Designed by renowned Janes Architectural in Four Oaks
- 4150 sq ft of contemporary architecture and stunning fixtures and fittings (planning consent for a further 1300sqft)
- Uniquely planned and designed rooms to accommodate modern family lifestyles and multi generational living, if desired
- Drawnings for a Ground floor, self contained annex with kitchen, living, bedroom and bathroom space and potentially a lift
- First floor, open plan kitchen living dining room with media wall, remote controlled fireplaces, thoughtfully installed lighting and beautiful views over the gardens
- Formal lounge with balcony
- Principal bedroom with dressing area, beautiful ensuite bathroom and balcony
- Four further bedrooms, three ensuites, Guest WC and Utility/boot room
- Two large drive in garages, Driveway and a substantial plot
- Exceptionally desirable central Shenstone village location
Description
Having undergone one of the most impressive transformations and redevelopments I have seen, beautifully designed and considered by Janes Architectural in Four Oaks, not only does this home look straight out of grand designs, but it has also been designed to boast the most peaceful, contemporary, private and spacious rooms that not only bring the outside, inside but also provide the practicality every modern family needs!
Offering 4150sq ft of accommodation (with planning consent for a further 1300sqft), the house sits proudly on desirable St Johns Drive and boasts a plot that wraps itself around a full 360 of the house.
Internally, no expense has been spared on a wealth of beautifully appointed, fixtures and fittings including a contemporary open plan kitchen living dining space which is home to a stunning German imported kitchen with central island, fantastic media wall, an expanse of glass which soaks up the garden and opening into a superb dining room with dramatic, vaulted ceiling and doors into the garden - the perfect place for a party!! A formal lounge enjoys a relaxed and luxurious feel and with a balcony leading off, the space is truly unique and oozes a sense that the owners really have spared no expense when the house was designed.
Four bedrooms enjoy private ensuites and I love the Principal bedroom, with its dressing area, balcony and beautiful bathroom with freestanding bath and large walk in shower. There is then a fifth bedroom which is currently used as an office, and I feel I cant miss out the thoughtfully created storage space which every busy home needs.
And then we move downstairs.
Designed to create a seperate annex, teenagers self contained home or leisure suite, this fantastic space is yet to be finished but all drawings are in place to create a superb living dining kitchen, bedroom and bathroom.
There are then two garages which offer the complete privacy required from a home of this stature, to drive straight into and access the home and the plans even accommodate a useful lift, should it be desired!
This really is a home that offers its new owners a unique, luxurious and contemporary design, in the heart of a village which just keeps on growing in demand and I cannot wait to show you around.
Council Tax Band: G
Entrance Hall
Guest WC
Kitchen Living Dining Room - 8.59m x 6.32m (28'2" x 20'9" MAX)
Dining Family Room - 7.01m x 4.11m (23'0" x 13'6")
Lounge - 7.06m x 4.19m (23'2" x 13'9")
Utility / Boot Room - 4.78m x 2.44m (15'8" x 8'0" MAX)
Bedroom One - 5.38m x 5.11m (17'8" x 16'9")
Ensuite - 4.5m x 1.88m (14'9" x 6'2")
Bedroom Two - 5.33m x 4.8m (17'6" x 15'9" MAX)
Ensuite - 2.54m x 1.12m (8'4" x 3'8")
Bedroom Three - 4.06m x 3.45m (13'4" x 11'4")
Ensuite - 2.21m x 1.12m (7'3" x 3'8")
Bedroom Four - 4.19m x 2.87m (13'9" x 9'5")
Ensuite - 2.87m x 1.91m (9'5" x 6'3")
Bedroom Five / Office - 3.2m x 2.16m (10'6" x 7'1")
Lower Ground Floor
Garage - 6.93m x 3.96m (22'9" x 13'0")
Garage - 9.75m x 4.57m (32'0" x 15'0")
OPTIONAL OPEN PLAN KITCHEN LIVING DINING ROOM
BEDROOM AND BATHROOM
- COUNCIL TAXA payment made to your local authority in order to pay for local services like schools, libraries, and refuse collection. The amount you pay depends on the value of the property.Read more about council Tax in our glossary page.
- Band: G
- PARKINGDetails of how and where vehicles can be parked, and any associated costs.Read more about parking in our glossary page.
- Yes
- GARDENA property has access to an outdoor space, which could be private or shared.
- Yes
- ACCESSIBILITYHow a property has been adapted to meet the needs of vulnerable or disabled individuals.Read more about accessibility in our glossary page.
- Ask agent
Energy performance certificate - ask agent
Highview, St.Johns Drive, Shenstone, WS14 0JA
Add an important place to see how long it'd take to get there from our property listings.
__mins driving to your place
Get an instant, personalised result:
- Show sellers you’re serious
- Secure viewings faster with agents
- No impact on your credit score
Your mortgage
Notes
Staying secure when looking for property
Ensure you're up to date with our latest advice on how to avoid fraud or scams when looking for property online.
Visit our security centre to find out moreDisclaimer - Property reference S1251877. The information displayed about this property comprises a property advertisement. Rightmove.co.uk makes no warranty as to the accuracy or completeness of the advertisement or any linked or associated information, and Rightmove has no control over the content. This property advertisement does not constitute property particulars. The information is provided and maintained by Shaw Property Collective - Powered by eXp UK, West Midlands. Please contact the selling agent or developer directly to obtain any information which may be available under the terms of The Energy Performance of Buildings (Certificates and Inspections) (England and Wales) Regulations 2007 or the Home Report if in relation to a residential property in Scotland.
*This is the average speed from the provider with the fastest broadband package available at this postcode. The average speed displayed is based on the download speeds of at least 50% of customers at peak time (8pm to 10pm). Fibre/cable services at the postcode are subject to availability and may differ between properties within a postcode. Speeds can be affected by a range of technical and environmental factors. The speed at the property may be lower than that listed above. You can check the estimated speed and confirm availability to a property prior to purchasing on the broadband provider's website. Providers may increase charges. The information is provided and maintained by Decision Technologies Limited. **This is indicative only and based on a 2-person household with multiple devices and simultaneous usage. Broadband performance is affected by multiple factors including number of occupants and devices, simultaneous usage, router range etc. For more information speak to your broadband provider.
Map data ©OpenStreetMap contributors.




