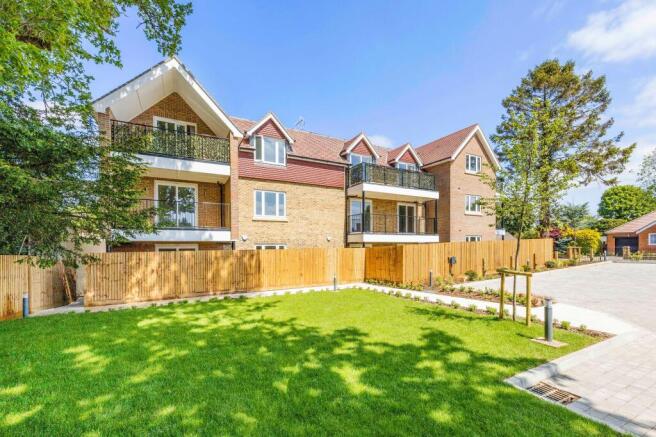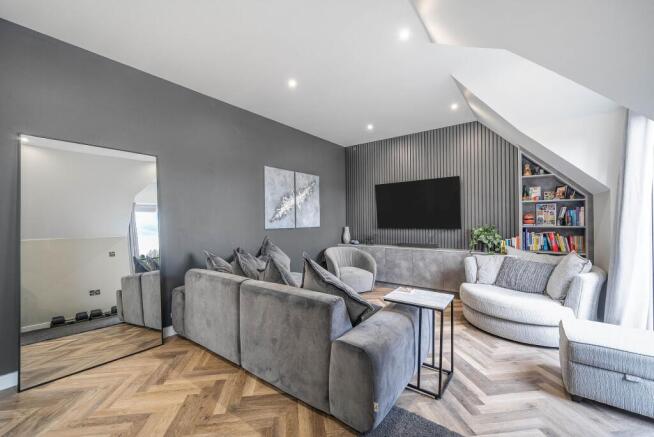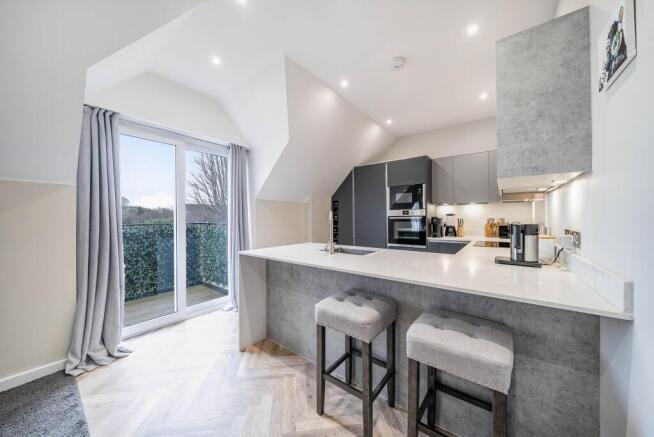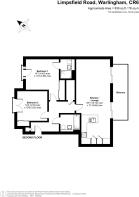
Limpsfield Road, Parkgate House, CR6

- PROPERTY TYPE
Apartment
- BEDROOMS
2
- BATHROOMS
2
- SIZE
850 sq ft
79 sq m
Key features
- Top floor apartment
- Open plan Kitchen/Living Room
- South facing balcony
- Master Bedroom with En-Suite Shower Room
- Second Double Bedroom
- Two Parking Spaces
Description
Property Details:
Stunning Two Double Bedroom Penthouse Apartment with Private Balcony
Located on the top floor, this beautifully presented apartment offers the perfect blend of modern living and comfort. With a south-facing aspect, the property benefits from natural light and a serene atmosphere, enhanced by its own private balcony—a perfect spot to relax and enjoy outdoor space.
Accommodation: The apartment features two spacious double bedrooms. The principal bedroom is a true highlight with a Juliet balcony to the front aspect, offering a luxurious en-suite shower room, fitted wardrobes, and ample space for all your storage needs. The second bedroom is also generously sized, with a Juliet balcony to the front aspect with easy access to the family bathroom, which is finished to a high standard. Both bathrooms are equipped with underfloor heating for added comfort, as well as Villeroy & Boch sanitaryware, chrome brassware, Porcelanosa ceramic tiling, and thermostatic showers.
The open-plan kitchen/living area is designed with modern living in mind. With two sets of sliding double doors leading to the private balcony, the living space is both airy and bright. The kitchen is a chef’s dream, featuring contemporary handle-less matte finish wall and base units, composite stone worktops, and integrated Neff appliances, including a hob, oven, and microwave. A Zanussi fridge-freezer, dishwasher, and a wine cooler complete the kitchen, making it perfect for cooking and entertaining.
Additional Features:
Utility cupboard in the hallway with plumbing for a washing machine
Underfloor heating throughout the apartment
High-quality Kardean flooring in the hallway, kitchen, and living areas
Carpets in the bedrooms
High-efficiency combi-boiler for heating and hot water
Electric heated towel rails in the bathrooms
Mains operated smoke detectors and a video entry system for added security
Double glazed windows throughout
Outside: In addition to the private balcony, the apartment enjoys access to a beautifully landscaped communal garden, ideal for outdoor relaxation. There is also secure communal bin storage and bike storage. Two allocated parking spaces come with the apartment, and provisions are available for an electric car charging point.
About Parkgate House: Parkgate House is an exclusive development of 9 two-bedroom, two-bathroom apartments, built by the locally renowned family-run business, Kempton Homes. The development has been finished to an exceptional standard throughout and is offered to the market with a 10-year new build warranty. Each apartment comes with a private allocated parking space. Parkgate House is located just 0.2 miles from Warlingham Green, offering easy access to local pubs, restaurants, cafes, and other amenities.
Location: With its prime location, residents enjoy both a tranquil setting and convenient access to local amenities, making this apartment an ideal choice for those seeking a comfortable and stylish home.
Key Features:
Top floor apartment with private balcony
Two double bedrooms, en-suite to the principal bedroom
High-quality kitchen with integrated Neff and Zanussi appliances
Underfloor heating and Kardean flooring throughout
Two allocated parking spaces with electric car charging provisions
Landscaped communal garden, bike, and bin storage
0.2 miles from Warlingham Green
10-year new build warranty.
As part of the service we offer, we may recommend ancillary services to you which we believe will help your property transaction. We wish to make you aware that should you decide to proceed we will receive a referral fee. This could be a fee, commission, payment or other reward. We will not refer your details unless you have provided consent for us to do so. You are not under any obligation to provide us with your consent or to use any of these services, but where you do, you should be aware of the following referral fee information. You are also free to choose an alternative provider.
Cook Taylor Woodhouse - £200
Taylor Rose -£210
EPC Rating: C
Balcony
Private south facing balcony to the rear aspect. Well presented communal garden.
Brochures
Property Brochure- COUNCIL TAXA payment made to your local authority in order to pay for local services like schools, libraries, and refuse collection. The amount you pay depends on the value of the property.Read more about council Tax in our glossary page.
- Ask agent
- PARKINGDetails of how and where vehicles can be parked, and any associated costs.Read more about parking in our glossary page.
- Yes
- GARDENA property has access to an outdoor space, which could be private or shared.
- Ask agent
- ACCESSIBILITYHow a property has been adapted to meet the needs of vulnerable or disabled individuals.Read more about accessibility in our glossary page.
- Ask agent
Limpsfield Road, Parkgate House, CR6
Add an important place to see how long it'd take to get there from our property listings.
__mins driving to your place
Get an instant, personalised result:
- Show sellers you’re serious
- Secure viewings faster with agents
- No impact on your credit score
Your mortgage
Notes
Staying secure when looking for property
Ensure you're up to date with our latest advice on how to avoid fraud or scams when looking for property online.
Visit our security centre to find out moreDisclaimer - Property reference 497cd0f6-e303-4199-9376-d94f7f98cb4f. The information displayed about this property comprises a property advertisement. Rightmove.co.uk makes no warranty as to the accuracy or completeness of the advertisement or any linked or associated information, and Rightmove has no control over the content. This property advertisement does not constitute property particulars. The information is provided and maintained by Park & Bailey, Warlingham. Please contact the selling agent or developer directly to obtain any information which may be available under the terms of The Energy Performance of Buildings (Certificates and Inspections) (England and Wales) Regulations 2007 or the Home Report if in relation to a residential property in Scotland.
*This is the average speed from the provider with the fastest broadband package available at this postcode. The average speed displayed is based on the download speeds of at least 50% of customers at peak time (8pm to 10pm). Fibre/cable services at the postcode are subject to availability and may differ between properties within a postcode. Speeds can be affected by a range of technical and environmental factors. The speed at the property may be lower than that listed above. You can check the estimated speed and confirm availability to a property prior to purchasing on the broadband provider's website. Providers may increase charges. The information is provided and maintained by Decision Technologies Limited. **This is indicative only and based on a 2-person household with multiple devices and simultaneous usage. Broadband performance is affected by multiple factors including number of occupants and devices, simultaneous usage, router range etc. For more information speak to your broadband provider.
Map data ©OpenStreetMap contributors.







