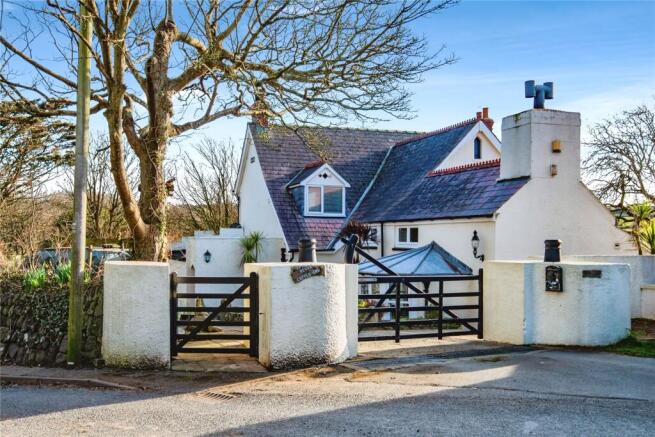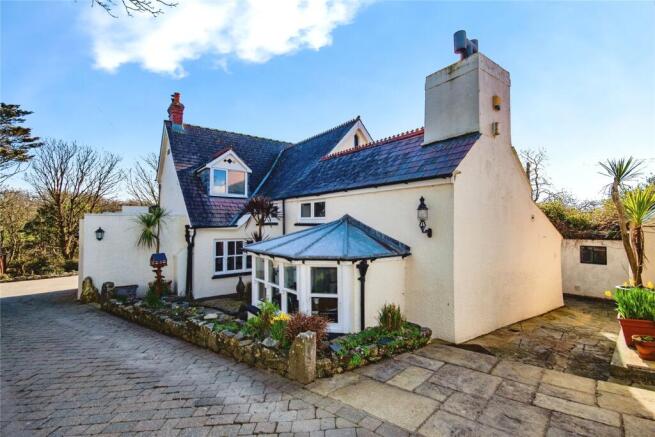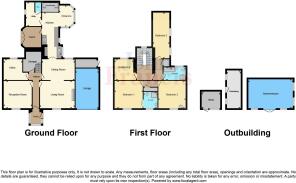Ffordd Yr Afon, HAVERFORDWEST, Dyfed, SA62

- PROPERTY TYPE
Detached
- BEDROOMS
4
- BATHROOMS
3
- SIZE
Ask agent
- TENUREDescribes how you own a property. There are different types of tenure - freehold, leasehold, and commonhold.Read more about tenure in our glossary page.
Freehold
Key features
- Historical Significance: There has been a property here since the 13th century, reputed to be the country retreat of the Bishop of St. David’s at that time.
- Perfect Family Home.
- Characterful Interiors.
- Outdoor Space: Gated entrance, paved driveway, well-maintained lawned garden, secret gate leading to a walled garden with countryside views.
- Summerhouse Lodge: Fully powered and plumbed, ideal for leisure or additional use.
- Location: Positioned in Trefin, Pembrokeshire, near the coast with picturesque countryside views.
- These features combine to offer a unique home full of charm, historical value, and modern comforts.
Description
Thought to be the Bishop’s country retreat, the property retains its character through carefully reclaimed materials, including church doors, solid oak flooring, and handcrafted skirting. A striking staircase, sculpted from a single tree, and beautiful elm beams further enhance the home’s unique appeal.
Set within a welcoming community along the stunning Pembrokeshire coastline, the house enjoys a gated entrance, a generous driveway, and extensive gardens. A hidden walled garden provides a secluded escape, complete with a charming summerhouse.
The timeless character and craftsmanship of this exceptional home must be experienced first-hand. A 360° virtual tour is available.
Trefin is a picturesque coastal village in Pembrokeshire, West Wales, nestled along the rugged and breath-taking Pembrokeshire Coastline. Steeped in history, the village was once a thriving hub for corn milling, with the ruins of Melin Trefin—a historic 19th-century mill—still standing as a reminder of its industrious past.
Today, Trefin is a sought-after destination for those who appreciate the tranquillity of a small community combined with easy access to some of Wales’ most stunning natural landscapes. The village is surrounded by unspoilt countryside and dramatic coastal scenery, with the renowned Pembrokeshire Coast Path passing close by, offering spectacular walks with panoramic sea views.
The village itself has a strong sense of community, with a welcoming local pub and a café, while the nearby beaches and coves, such as Abercastle and Pwllcrochan, provide opportunities for coastal exploration, kayaking, and wildlife spotting. Trefin is also within easy reach of the historic cathedral city of St Davids and the bustling harbour town of Fishguard, making it an ideal location for those seeking both seclusion and connectivity.
Whether drawn by its rich heritage, its artistic and creative community, or simply its breath-taking coastal beauty, Trefin offers a truly special place to live or visit.
Kitchen
2.54m x 6.02m
The kitchen seamlessly blends contemporary style with historic character, featuring a freestanding seven-ring gas cooker (bottled gas) set against a backdrop of slate flooring and modern spotlights. A true highlight is the set of hardwood double pitch pine doors, originally used as the pedestrian access to the stables at Cardiff Castle in the 1700s, adding a unique sense of heritage. A striking inglenook fireplace, complete with the remnants of a former bread oven and an atmospheric lighting feature, enhances the cosy ambience.
Breakfast Area
1.9m x 2.8m
The adjoining breakfast area, set within an extension, benefits from a light-filled and inviting space perfect for gatherings.
Dining Room/Lounge
4.14m x 2.77m
The open-plan dining room and lounge exude character and elegance, featuring a double-glazed sash window to the front that fills the space with natural light. A cast-iron fireplace with a decorative tiled surround serves as a striking focal point, complemented by high ceilings, ornate coving, and a ceiling rose with a feature pendant light. Deep alcoves, high skirting boards, and an original door further enhance the room’s period charm, while engineered wooden flooring adds warmth and durability. A unique elm-integrated header, wall nook with a slate sill and subtle lighting creates an eye-catching feature, blending practicality with timeless craftsmanship.
Utility Room
1.96m x 3.07m
The utility room is both practical and well-appointed, featuring a corner shower unit, W/C, and a traditional Belfast sink. Wall and base units provide ample storage, with space and plumbing ready for white goods. The room is finished with tiled walls and a slate floor, enhancing both durability and style. A feature wooden door adds a touch of character, seamlessly blending with the home’s historic charm.
Porch
8.2 x 2.67m (Max) - The porch offers a charming and practical entrance to the home, featuring a uPVC stable door and a durable slate floor. Tongue and groove panelling adds a touch of character, while a uPVC double-glazed French patio door to the rear provides easy access to the garden and allows natural light to flow through the space.
Office
The office provides a quiet and functional workspace, featuring a uPVC double-glazed external door for natural light and easy access. The room retains its character with an original door, while fitted shelving units offer practical storage.
Reception Room
3.73m x 3.58m
The reception room exudes period charm, featuring an original door and a double-glazed sash window that enhances natural light. A cast iron fireplace with a gas connection serves as a striking focal point, while a ceiling rose with a feature pendant light adds to the room’s elegance. High skirting boards, a picture rail, and decorative coving complete the space, highlighting its classic character.
Entrance Hallway
The entrance hallway makes a grand first impression, showcasing Victorian-style encaustic mosaic tile flooring and high skirting boards that enhance its period character. A glazed original door with decorative etched panes sets the tone for the home's rich heritage, while Victorian lincrusta walls, elegant arches, and intricate decorative coving. A cast iron radiator provides both warmth and a touch of classic design. The original staircase stands as a striking centrepiece, featuring a distinctive Venetian-style window with original framework that reflects the home’s exceptional craftsmanship.
Bedroom 1
3.8m x 3.78m
Bedroom 1 is a bright and inviting space, featuring a fitted wardrobe for ample storage and a double-glazed sash window that frames picturesque countryside views. A set of doors provides direct access to the en-suite, offering convenience and a touch of luxury.
Bedroom 2
3.58m x 3.58m
Bedroom 2 offers a peaceful retreat, highlighted by a double-glazed sash window that frames stunning countryside views, creating a serene and tranquil atmosphere, fitted wardrobes for ample storage and carpet to floor.
Bedroom 3
2.16m x 6.02m
Bedroom 3 is a spacious and inviting room, featuring natural wood flooring that adds warmth and character. Two double-glazed windows fill the space with natural light, while a double-panel radiator ensures comfort year-round. Two pendant lights provide stylish illumination, completing the room’s thoughtful design.
Bedroom 4
2.84m x 2.87m
Bedroom 4 is a cozy and functional space, featuring a double-glazed window that allows plenty of natural light to fill the room. Fitted shelves offer convenient storage, while a double-panel radiator ensures warmth and comfort. The room is finished with a carpeted floor, adding a soft, inviting touch.
Bathroom
1.7m x 1.68m
The modern bathroom is both stylish and functional, featuring a corner shower with dual heads and a bath with a shower hose for added versatility. The space also includes a W/C, a hand wash basin, and ceramic tile walls that provide a sleek, easy-to-maintain finish. A towel radiator adds convenience and warmth, while a double-glazed window ensures natural light fills the room, creating a bright and inviting atmosphere.
Externally
Externally, the property boasts a gated entrance leading to a spacious paved driveway, providing ample parking space. The well-maintained lawned garden offers a picturesque and serene outdoor area. To the side, a hidden gate leads to a stunning walled garden, offering breathtaking countryside views and serving as a true sun-trap. A charming summerhouse lodge is also included, with power connected, providing an ideal space for relaxation or additional use.
- COUNCIL TAXA payment made to your local authority in order to pay for local services like schools, libraries, and refuse collection. The amount you pay depends on the value of the property.Read more about council Tax in our glossary page.
- Band: G
- PARKINGDetails of how and where vehicles can be parked, and any associated costs.Read more about parking in our glossary page.
- Yes
- GARDENA property has access to an outdoor space, which could be private or shared.
- Yes
- ACCESSIBILITYHow a property has been adapted to meet the needs of vulnerable or disabled individuals.Read more about accessibility in our glossary page.
- Ask agent
Ffordd Yr Afon, HAVERFORDWEST, Dyfed, SA62
Add an important place to see how long it'd take to get there from our property listings.
__mins driving to your place
Get an instant, personalised result:
- Show sellers you’re serious
- Secure viewings faster with agents
- No impact on your credit score
Your mortgage
Notes
Staying secure when looking for property
Ensure you're up to date with our latest advice on how to avoid fraud or scams when looking for property online.
Visit our security centre to find out moreDisclaimer - Property reference FIH250049. The information displayed about this property comprises a property advertisement. Rightmove.co.uk makes no warranty as to the accuracy or completeness of the advertisement or any linked or associated information, and Rightmove has no control over the content. This property advertisement does not constitute property particulars. The information is provided and maintained by John Francis, Fishguard. Please contact the selling agent or developer directly to obtain any information which may be available under the terms of The Energy Performance of Buildings (Certificates and Inspections) (England and Wales) Regulations 2007 or the Home Report if in relation to a residential property in Scotland.
*This is the average speed from the provider with the fastest broadband package available at this postcode. The average speed displayed is based on the download speeds of at least 50% of customers at peak time (8pm to 10pm). Fibre/cable services at the postcode are subject to availability and may differ between properties within a postcode. Speeds can be affected by a range of technical and environmental factors. The speed at the property may be lower than that listed above. You can check the estimated speed and confirm availability to a property prior to purchasing on the broadband provider's website. Providers may increase charges. The information is provided and maintained by Decision Technologies Limited. **This is indicative only and based on a 2-person household with multiple devices and simultaneous usage. Broadband performance is affected by multiple factors including number of occupants and devices, simultaneous usage, router range etc. For more information speak to your broadband provider.
Map data ©OpenStreetMap contributors.







