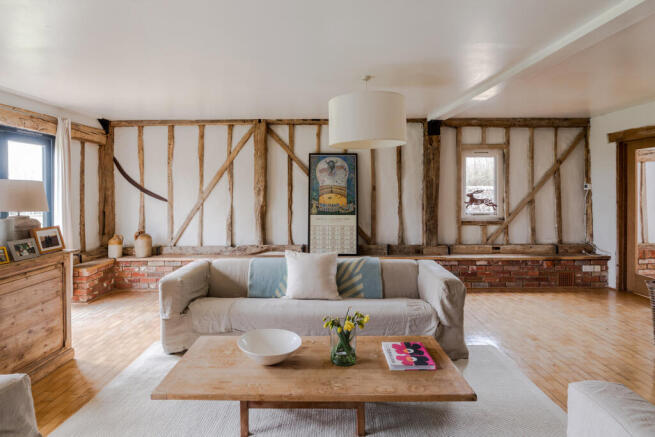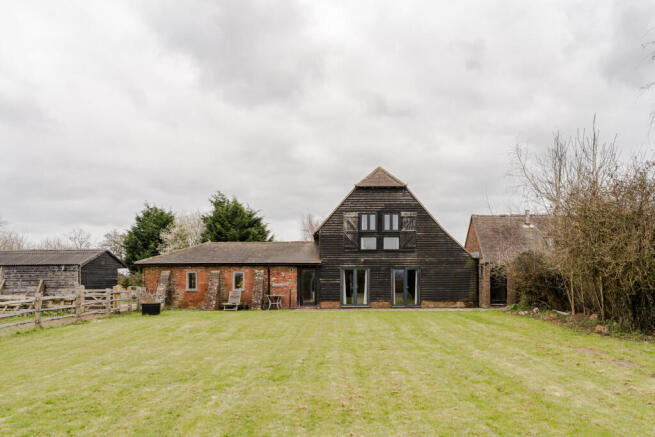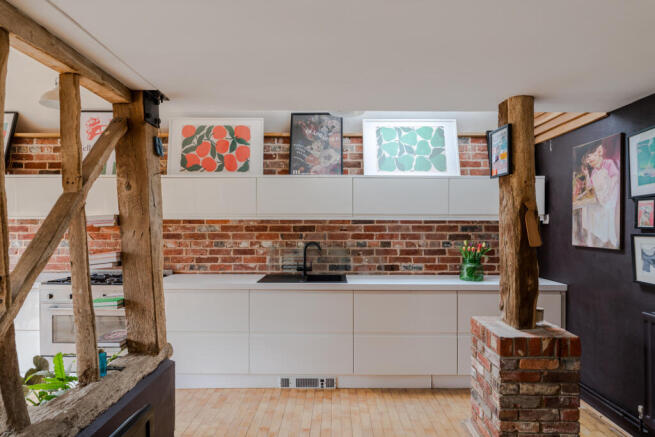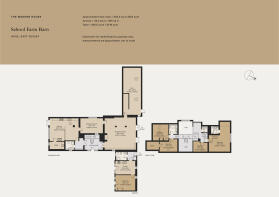
School Farm Barn, Hooe, East Sussex

- PROPERTY TYPE
Barn Conversion
- BEDROOMS
5
- BATHROOMS
4
- SIZE
3,254 sq ft
302 sq m
- TENUREDescribes how you own a property. There are different types of tenure - freehold, leasehold, and commonhold.Read more about tenure in our glossary page.
Freehold
Description
The Tour
The house first appears at the end of a private driveway as a collection of low-hung tiled roofs, brindled red brick and pitch-black weatherboarding. It is only at the rear where the scale becomes fully clear.
Set beyond a smart brick wall, the house opens out into an open courtyard. From here, there are two options for access: through glazed doors into the vaulted entrance hall at the centre of the barn, or directly into the kitchen.
Throughout the house the timber frame has been stripped back and exposed, the warm tones and soft textures highlighted by a clean, minimalist colour palette.
The kitchen is the epitome of this design approach, where the skeletal framework of a trussed wall has been opened out, allowing light to flow uninterrupted from a wall of floor-to-ceiling windows in the dining area to a neighbouring seating area. A run of kitchen units traverse an exposed brick wall with a gas range cooker at its centre. The ceiling is vaulted and a cleverly placed roof light draws light deeper into the plan to illuminate the contemporary gloss-white laminate countertop. There is also a convenient utility room-cum-larder beyond the wood-fired Rayburn range cooker.
Reclaimed Canadian maple floorboards run across the entire ground floor, and glazed doors lengthen lines of sight, connecting the reception spaces to the open entrance hall. At the far end of the plan, the broad living room, punctured by brick-anchored posts, suits all seasons, with a brick-backed fireplace and two sets of French doors that open onto the garden. There is direct access from here to a vast barn, currently used as a workshop and wood-store for the biomass boiler that heats the home.
An additional reception room sits between the kitchen and living room, open to the staircase and lit by a glazed dormer. The ground floor is completed with a convenient shower room.
At the heart of the building, an open staircase splits in two to serve the two halves of the first floor. There are two bedrooms at each end. All are finished with white-washed walls and lit by conservation roof lights.
The vaulted primary bedroom is the exception in that it is lit by timber windows set within the gable end. A recently renovated en suite has been clad with sage-green tiles from Italy. A separate WC serves the other bedroom at this end. Across the landing, two further bedrooms share a bathroom. There’s extensive storage in the eaves space, accessed through one bedroom and an attic on either side of the hallway.
Occupying the old cow sheds, the one-bedroom annexe has been finished with the same pared-back materiality, combined with a minimalist colour palette to create a calm, comfortable space. There is a combined kitchen and living room and a well-proportioned bedroom. Each room has access to either the front garden and a shower room is at one end.
Outdoor Space
The unusual T-shaped plan of the barn divides the garden into a variety of spaces. To the front is a large, south-east-facing gravelled courtyard, sheltered by a brick wall that envelops the space on each side. Acers, palms, and fig trees soften the perimeter.
To the rear, a wide stretch of lawned garden is flanked by a hawthorn hedge to one side and Sussex fencing to the other. Beyond are four paddocks, totaling approximately three acres of land, served by a timber stable and yard.
The views here reach across the gently rolling valley to the Verdigris domes of The Observatory Science Centre, relocated from the smog of post-war Greenwich to the crystalline skies of Sussex in the mid 20th-century.
The Area
Hooe is the nearest village, less than half a mile away, with a village hall, farm shop and a pub. For further amenities such as a butcher, a bakery and fishmongers, Bexhill-on-Sea is a 10-minute drive from the house.
Hastings Old Town 30 minutes away by car and is home to a thriving cultural, retail and gastronomic scene. Among the finest of the town’s eateries and pubs are The Crown, The Albion and The Rock A Nore Kitchen, all of which specialise in locally sourced and seasonal cuisine, while Maggie’s Fish and Chips is a stalwart favourite. On the High Street, Judges Bakery (founded in 1826) and Penbuckles Delicatessen are perfect community food shops. The family-run Rock-a-Nore Fisheries, on the seafront, smokes local fish on-site.
St Leonards is also nearby with its hub of galleries and restaurants. The area is famous for being home to the Project 78 Gallery and the Fleet Gallery. For the culinarily inclined, there is Galleria Seafood Bar and St. Clements Restaurant.
Bexhill-on-Sea is also not far and is home to the De La Warr Pavilion, while Hastings has a pier designed by dRMM - the winner of the 2017 Stirling Prize for architecture.
The area has a plethora of renowned private and state schools, including a private school, Battle Abbey, and Claverham Secondary School.
Battle is on the mainline with regular train services from the station to London Bridge in just over an hour. Gatwick Airport is an hour and 15 minutes by train and around an hour by car.
Council Tax Band: G
- COUNCIL TAXA payment made to your local authority in order to pay for local services like schools, libraries, and refuse collection. The amount you pay depends on the value of the property.Read more about council Tax in our glossary page.
- Band: G
- PARKINGDetails of how and where vehicles can be parked, and any associated costs.Read more about parking in our glossary page.
- Off street
- GARDENA property has access to an outdoor space, which could be private or shared.
- Private garden
- ACCESSIBILITYHow a property has been adapted to meet the needs of vulnerable or disabled individuals.Read more about accessibility in our glossary page.
- Ask agent
School Farm Barn, Hooe, East Sussex
Add an important place to see how long it'd take to get there from our property listings.
__mins driving to your place
Get an instant, personalised result:
- Show sellers you’re serious
- Secure viewings faster with agents
- No impact on your credit score



Your mortgage
Notes
Staying secure when looking for property
Ensure you're up to date with our latest advice on how to avoid fraud or scams when looking for property online.
Visit our security centre to find out moreDisclaimer - Property reference TMH81842. The information displayed about this property comprises a property advertisement. Rightmove.co.uk makes no warranty as to the accuracy or completeness of the advertisement or any linked or associated information, and Rightmove has no control over the content. This property advertisement does not constitute property particulars. The information is provided and maintained by The Modern House, London. Please contact the selling agent or developer directly to obtain any information which may be available under the terms of The Energy Performance of Buildings (Certificates and Inspections) (England and Wales) Regulations 2007 or the Home Report if in relation to a residential property in Scotland.
*This is the average speed from the provider with the fastest broadband package available at this postcode. The average speed displayed is based on the download speeds of at least 50% of customers at peak time (8pm to 10pm). Fibre/cable services at the postcode are subject to availability and may differ between properties within a postcode. Speeds can be affected by a range of technical and environmental factors. The speed at the property may be lower than that listed above. You can check the estimated speed and confirm availability to a property prior to purchasing on the broadband provider's website. Providers may increase charges. The information is provided and maintained by Decision Technologies Limited. **This is indicative only and based on a 2-person household with multiple devices and simultaneous usage. Broadband performance is affected by multiple factors including number of occupants and devices, simultaneous usage, router range etc. For more information speak to your broadband provider.
Map data ©OpenStreetMap contributors.





