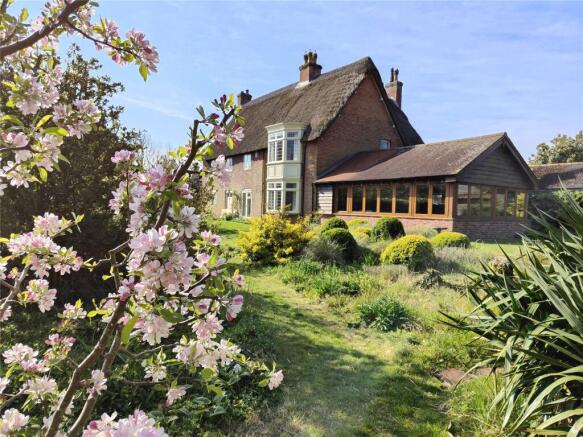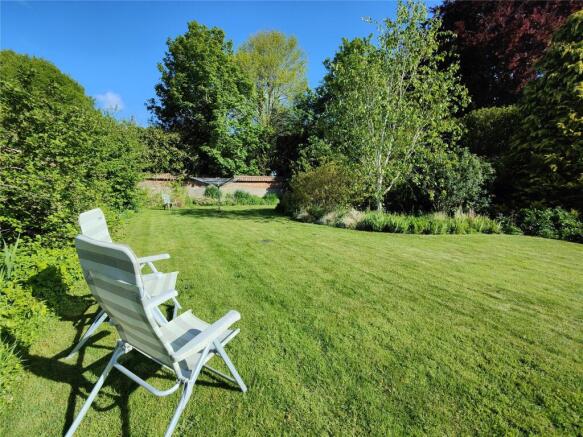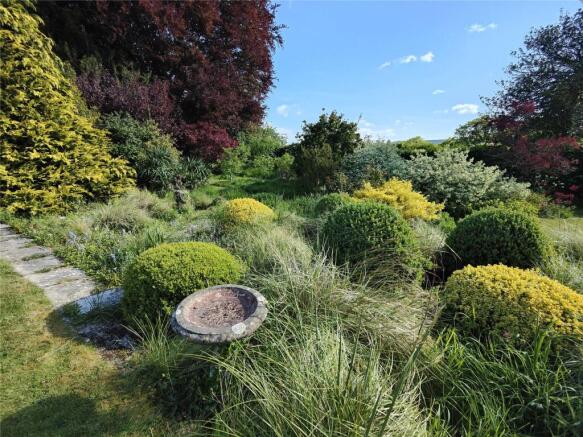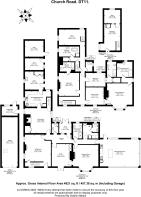
Shillingstone, Dorset

- PROPERTY TYPE
Detached
- BEDROOMS
4
- BATHROOMS
5
- SIZE
Ask agent
- TENUREDescribes how you own a property. There are different types of tenure - freehold, leasehold, and commonhold.Read more about tenure in our glossary page.
Freehold
Key features
- Private village location
- A walking and cycling paradise
- Expansive and flexible accommodation, including possible annex
- Generous, well-established garden
- Stunning views over Hambledon Hill
- Tandem garage and further outbuildings
Description
The property lends itself equally to one generous home, or utilising one portion as a spacious and impressive ANNEX for either multi-generational living or as additional B&B/Holiday income. To this end, there are no less than FIVE PRINCIPAL RECEPTION ROOMS on the ground floor, each offering a multitude of uses, though sharing the same sense of bright spaciousness as evidenced throughout the property. Entrance is gained via a porch to the hallway which in turn leads to all principal rooms, plus a CLOAKROOM with W.C and wash hand basin. There is a generous and comfortable SITTING ROOM, whilst the adjacent generous DINING ROOM boasts an inglenook fireplace with stone mantle and wood burner, and is able to accommodate a sizable table and chairs with room to spare.
Conveniently situated near to the Dining Room is the FARMHOUSE style KITCHEN with abundant worktops, floor and wall mounted cupboards, sink with drainer, electric double oven and grill, with space for further white goods. Beyond this room is the expansive UTILITY ROOM, which contains additional worktops, storage, sink, and space and plumbing for further white goods. The final reception room in this ‘wing’ is a flexibly configured space, and is currently utilised as SNUG, though would work equally well as a HOME OFFICE or even a ground-level BEDROOM. The second wing seamlessly blends with farmhouse described thus far, though as stated, the possibility for a truly impressive separate home or studio is a very real option in an age where flexibility and lifestyle are paramount. The generous RECEPTION ROOM boasts a charming bay window overlooking the front of the property, and a door connecting the aforementioned snug. The downstairs SHOWER ROOM includes a shower cubicle, W.C and wash hand basin, with the adjacent room housing the boiler, plus another CLOAKROOM with further W.C. and wash hand basin.
The truly impressive oak framed KITCHEN/GARDEN ROOM is a wonderfully open space and incudes vaulted ceilings, Karndean floors, underfloor heating and exceptional insulation, offering ample space for a full sofa suite plus a dining table and chairs. This room overlooks the generous rear garden, with breathtaking rural views of Hambeldon Hill. It also benefits from a large open plan KITCHEN AREA, which includes an eye-level double oven/grill, is replete with worktop space and storage units, and has space for a full range of white goods.
Upstairs on the first floor THREE generously sized bedrooms await, each with its own unique charm and character. The PRINCIPAL BEDROOM enjoys a large DRESSING ROOM, plus ENSUITE BATHROOM with bath with shower over, W.C and wash hand basin. BEDROOMS TWO and THREE, both double rooms, each have their own ENSUITES with bath with shower over, W.C and wash hand basin, with an additional FAMILY BATHROOM with bath, and wash hand basin and separate W.C nearby. Again, given the need to often work from home, this floor includes a dedicated OFFICE. The final room, BEDROOM FOUR (also a double room) is situated on the second floor, and includes its own DRESSING ROOM/STUDY.
Outside
The exterior of the farmhouse is equally appealing, set amidst a large garden that invites outdoor enjoyment and tranquillity. A notable addition is the ample private parking and large TANDEM GARAGE, plus two attached STOREROOMS with power. The views surrounding the property are enchanting, with Hambeldon Hill providing a stunning backdrop to this idyllic setting. Bordered by brick and flint walls and hedging, there is an additional area set aside as an expansive vegetable and fruit garden.
Location
Forming part of the illustrious Blackmore Vale, Shillingstone is situated on the River Stour between Sturminster Newton and Blandford Forum, forming a most popular location in the heart of the North Dorset countryside, allowing convenient commuting to both towns and beyond. Amenities in the village include a charming tearoom, Co-op supermarket, garage, Inn, Church, good bus links and Primary School. Nearby there are the independent schools of Clayesmore, Bryanston, Milton Abbey and Sherborne. Additionally, Shillingstone is a paradise for walkers and cyclists with the nearby North Dorset Trailway and a stunning network of walking and cycling trails all accessible by foot from the house, allowing exploration of the beautiful Blackmore Vale.
Directions
Use what3words.com to navigate to the exact spot. Search using: vocally.poetic.starlight
ROOM MEASUREMENTS
Please refer to floor plan.
SERVICES
Mains drainage and electricity; gas central heating and oil central heating (system is split between the two wings of the house, oil one end gas the other).
LOCAL AUTHORITY
Dorset Council. Tax band G.
BROADBAND
Standard download 19 Mbps, upload 1 Mbps. Superfast download 80 Mbps, upload 20 Mbps. Ultrafast download 1000 Mbps, upload 1000 Mbps. Please note all available speeds quoted are 'up to'.
MOBILE PHONE COVERAGE
O2. For further information please go to Ofcom website.
TENURE
Freehold.
LETTINGS
Should you be interested in acquiring a Buy-to-Let investment, and would appreciate advice regarding the current rental market, possible yields, legislation for landlords and how to make a property safe and compliant for tenants, then find out about our Investor Club from our expert, Alexandra Holland. Alexandra will be pleased to provide you with additional, personalised support; just call her on the branch telephone number to take the next step.
IMPORTANT NOTICE
DOMVS and its Clients give notice that: they have no authority to make or give any representations or warranties in relation to the property. These particulars do not form part of any offer or contract and must not be relied upon as statements or representations of fact. Any areas, measurements or distances are approximate. The text, photographs (including any AI photography) and plans are for guidance only and are not necessarily comprehensive. It should not be assumed that the property has all necessary Planning, Building Regulation or other consents, and DOMVS has not tested any services, equipment or facilities. Purchasers must satisfy themselves by inspection or otherwise. DOMVS is a member of The Property Ombudsman scheme and subscribes to The Property Ombudsman Code of Practice.
Brochures
Particulars- COUNCIL TAXA payment made to your local authority in order to pay for local services like schools, libraries, and refuse collection. The amount you pay depends on the value of the property.Read more about council Tax in our glossary page.
- Band: G
- PARKINGDetails of how and where vehicles can be parked, and any associated costs.Read more about parking in our glossary page.
- Yes
- GARDENA property has access to an outdoor space, which could be private or shared.
- Yes
- ACCESSIBILITYHow a property has been adapted to meet the needs of vulnerable or disabled individuals.Read more about accessibility in our glossary page.
- Ask agent
Energy performance certificate - ask agent
Shillingstone, Dorset
Add an important place to see how long it'd take to get there from our property listings.
__mins driving to your place
Get an instant, personalised result:
- Show sellers you’re serious
- Secure viewings faster with agents
- No impact on your credit score
Your mortgage
Notes
Staying secure when looking for property
Ensure you're up to date with our latest advice on how to avoid fraud or scams when looking for property online.
Visit our security centre to find out moreDisclaimer - Property reference NDO250004. The information displayed about this property comprises a property advertisement. Rightmove.co.uk makes no warranty as to the accuracy or completeness of the advertisement or any linked or associated information, and Rightmove has no control over the content. This property advertisement does not constitute property particulars. The information is provided and maintained by DOMVS, Dorchester. Please contact the selling agent or developer directly to obtain any information which may be available under the terms of The Energy Performance of Buildings (Certificates and Inspections) (England and Wales) Regulations 2007 or the Home Report if in relation to a residential property in Scotland.
*This is the average speed from the provider with the fastest broadband package available at this postcode. The average speed displayed is based on the download speeds of at least 50% of customers at peak time (8pm to 10pm). Fibre/cable services at the postcode are subject to availability and may differ between properties within a postcode. Speeds can be affected by a range of technical and environmental factors. The speed at the property may be lower than that listed above. You can check the estimated speed and confirm availability to a property prior to purchasing on the broadband provider's website. Providers may increase charges. The information is provided and maintained by Decision Technologies Limited. **This is indicative only and based on a 2-person household with multiple devices and simultaneous usage. Broadband performance is affected by multiple factors including number of occupants and devices, simultaneous usage, router range etc. For more information speak to your broadband provider.
Map data ©OpenStreetMap contributors.








