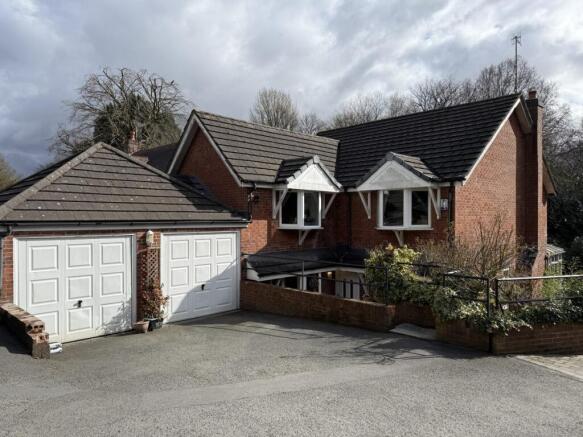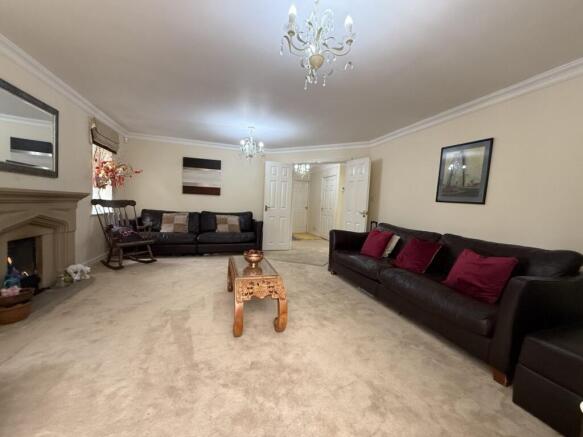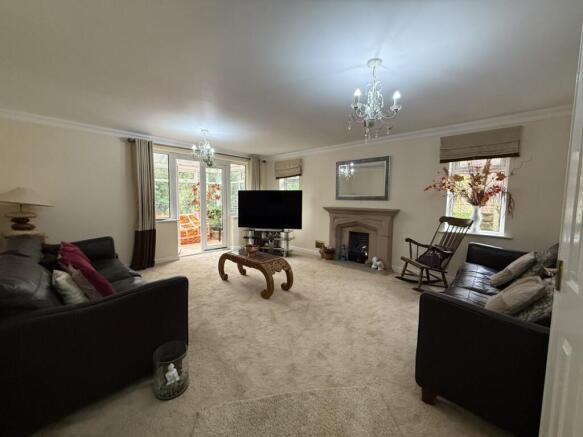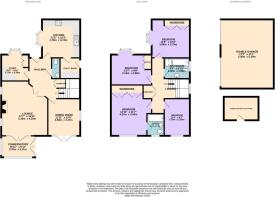Hollybrook Dene, Romiley, Stockport, Cheshire

Letting details
- Let available date:
- Now
- Deposit:
- £2,884A deposit provides security for a landlord against damage, or unpaid rent by a tenant.Read more about deposit in our glossary page.
- Min. Tenancy:
- Ask agent How long the landlord offers to let the property for.Read more about tenancy length in our glossary page.
- Let type:
- Long term
- Furnish type:
- Unfurnished
- Council Tax:
- Ask agent
- PROPERTY TYPE
Detached
- BEDROOMS
4
- BATHROOMS
2
- SIZE
Ask agent
Key features
- Spacious 4 Double Bedroom Detached House
- Fabulous Woodland Garden with Stream
- 2 Reception Rooms
- Study & Conservatory
- 2 Bathrooms
- Double Garage
- Small Private Cul-de-sac
- Walking Distance to Romiley Village & Surrounding Countryside
- Unfurnished Property
Description
A beautifully presented and very spacious 4 double bedroomed detached house positioned in a private cul-de-sac with a quite unique feature of a natural stream running through a woodland garden.
This family sized home has excellent internal accommodation including, two sizable reception rooms, a fitted breakfast kitchen with a utility room, a fitted study/home office and a conservatory with a decked veranda to the rear. The property is provided with carpet flooring, window coverings, kitchen appliances, built in wardrobes to three of the bedrooms, gas heating and double-glazed windows.
Outside, the property in positioned on a private road with four neighbouring houses and benefits from a double driveway, double garage and brick storage/garden room within the established rear garden.
This fabulous home is conveniently located close to the numerous amenities of Romiley village and with easy access to area’s local surrounding countryside.
ACCOMMODATION:
The accommodation briefly comprises;
You approach the property from steps leading downwards from the driveway into a pleasant paved walled forecourt garden. The front door opens into a wide and practical entrance hall with access to most ground floor rooms. There is a downstairs WC and an additional cloaks cupboard. A spindled staircase leads to the first floor.
To righthand side of the hallway is the study / home office, which overlooks the front of the property and is. This room is professionally fitted with a corner desk furniture and a comprehensive range of matching cupboards and storage units. This is perfect room if you work from home or require a quiet study area!
Also overlooking the front of the property is a family sized breakfast kitchen. Fitted wall and base cupboards with worktop surfaces are provided, including integrated appliances. There is ample floor space for a kitchen table. A utility room is positioned off the kitchen, again with fitted cupboards and providing space and plumbing for a washing machine and dryer. A door provides access to the outside of the property.
Double doors open from the hallway taking you into an impressive and generous sized lounge positioned to the rear of the house. This delightful dual aspect room with sunny south / southwest orientations. A feature fireplace containing a living flame gas fire provides a central focal point whilst large windows and glazed doors take you through to fabulous conservatory, with raised views over the rear garden and beautiful woodland trees. From the conservatory, glazed double doors open onto a raised decking terrace. The conservatory and decking terrace provide versatile spaces for you to use and enjoy year-round views of the garden.
Adjacent to the lounge is a separate dining room. This is a bright dual aspect room, with glazed double doors opening onto the decking terrace and providing views across the rear woodland garden.
First Floor:
The first-floor landing is accessed via a turning spindled staircase with a mid-way feature arched window providing an abundance of natural light.
The principal bedroom is positioned at the rear of the property and provides a range of wall-to-wall built-in wardrobes. There is a windowed en-suite bathroom with WC, wash hand basin and panelled bath with a shower over. There are a further two double size bedrooms located to the front of the house, both with built-in wardrobes. The fourth double bedroom is to the rear, overlooking the rear garden.
Completing the first-floor accommodation description is a four-piece family bathroom with a separate shower cubical, bath, WC and wash hand basin.
External:
Outside there is a small, paved forecourt garden to the front of the property with a stepped pathway, flanked with established bamboo bushes, leading alongside the house through an arched brick gateway onto the rear patio.
The patio extends the width of the house and is raised over the established natural garden and woodland. There is a useful brick store / garden room which is positioned under the conservatory and a covered veranda beneath the decking terrace above. Steep steps from the patio lead downwards through the garden to a natural stream / brook, which runs across the garden. The garden is part of a picturesque, established and protected woodland with step banks either side of a brook, full of wild shrubs and natural wildlife.
At the front, there is a double width driveway for two cars in front of a double sized attached brick garage with a pitched roof.
LOCATION:
Hollybrook Dene is close to much of the local countryside including walks and cycle routes along the Peak Forest canal, Werneth Low and Etherow Country Parks. Immediately close by is Romiley Golf Club and Romiley Cricket Club.
Positioned towards the eastern edge of Romiley village, with its many independent shops, beauty salons, café bars, restaurants, and pubs, and even a small Sainsbury’s, there’s a fantastic range of amenities close to hand and within walking distance.
The property is within walking distance of Romiley Primary school with local high schools, Marple Hall and Harrytown Catholic High School being a short bus ride away. Additionally, the property is also next to Stockport Grammar School bus route.
Romiley train station is in easy walking distance with regular trains getting you into Manchester City centre within 30 minutes, perfect for commuting, shopping, and all-round entertainment. For added convenience, the property is close to bus stops on the Romiley/Marple/Stockport circular. The M60 motorway junction is at nearby Bredbury, approximately 2 miles away.
REFERENCING:
To pass professional tenancy referencing, a single or combined annual private income is required to be in the region of £75,000.
Where a Guarantor is required, a suitable UK Guarantor will be required with an income in the region of £75,000 to £90,000 pa.
Other reference terms and conditions may apply.
ENERGY PERFORMANCE CERTIFICATE:
The EPC band is currently C
COUNCIL TAX BAND:
Band: G
PROPERTY CONSTRUCTION:
Brick Walls & Tiled Roof
ROOM SCHEDULE & MEASUREMENTS:
Please refer to the Floor Plan for details.
UTILITIES:
Payment Responsibility: Tenant
Electricity Supply: Mains Grid
Water Supply: Mains
Sewage: Mains
Heating: Gas
Broadband Type: Standard / Superfast / Ultrafast Fibre
Broadband Download MBPS: Std: 7 / SF: 71 / UFF: 1800
Broadband Upload MBPS: Std: 0.8 / SF: 20 / UFF: 220
Mobile Signal: Voice – Yes / Data Yes
Reference Checker:
PARKING:
Driveway for Two Cars, plus garage for two cars.
RESTRICTIONS:
Maximum number of residents/occupants: Up to 6 considered
The Landlord has requested No Pets
ACCESSIBILITY:
Accessibility benefits include: Sorry, none identified
FLOOD RISK:
Flooded in last 5 years: No
Flood Source: N/A
Flood Defences: No
TENANCY OFFER:
Unless otherwise stated, the property will be offered with a fixed term, 12 month assured short-hold tenancy agreement.
TENANT FEES & COSTS:
The rent asked does not include certain Fees & Costs. The following charges may apply depending on the property you select and your circumstances. They include:
• Full Tenancy Deposit: A refundable custodial Tenancy Deposit capped at no more than five weeks’ rent: £ POA.
• Tenancy Deposit Bond Premium (Optional): One off payment equal to one weeks rent: £ POA.
• Changes to Tenancy: A payment to change the tenancy when requested by the Tenant and ONLY if agreed by the Landlord, capped at: £ 50.00 or reasonable written costs incurred if higher.
• Early Termination Charge: Payments associated with early termination of the tenancy, when requested by the tenant and ONLY if agreed by the Landlord, equal to the loss of rent from the void period: £ By Calculation.
• Late Rent Payment: For late payment of rent, a charge equal to 3% above the Bank of England base rate in interest on the late payment of rent from the date the payment is missed until paid, will be charged: £ By Calculation.
• Loss of Keys & Access Fobs: For the loss of Keys, Access Fobs or similar Security Devices, a reasonable written evidence-based cost will be charged: £ At Cost.
• Household Payments: There will be contractual clauses within the Tenancy Agreement for the Tenant to be responsible and liable for the payments of all Utilities charges; Communication Services; TV Licence and Council Tax, to appropriate third parties for the duration of the contractual Tenancy term: £ At Cost.
RIGHT TO RENT:
• Right to Rent - O’Connor Bowden will arrange Right to Rent in the UK checks, which will be completed via our referencing agency before a tenancy can be offered or granted.
• All applicant tenants or occupiers at the age of 18 or over, must provide original relevant identification documents providing proof of identification and proof of residency at the point of submitting an application to rent.
VIEWING ARRANGEMENTS:
Viewing is strictly by appointment. Please give us a call to arrange a viewing.
WEBSITE REFERENCE:
Number 20279
Brochures
Brochure 1- COUNCIL TAXA payment made to your local authority in order to pay for local services like schools, libraries, and refuse collection. The amount you pay depends on the value of the property.Read more about council Tax in our glossary page.
- Ask agent
- PARKINGDetails of how and where vehicles can be parked, and any associated costs.Read more about parking in our glossary page.
- Driveway
- GARDENA property has access to an outdoor space, which could be private or shared.
- Back garden
- ACCESSIBILITYHow a property has been adapted to meet the needs of vulnerable or disabled individuals.Read more about accessibility in our glossary page.
- Ask agent
Hollybrook Dene, Romiley, Stockport, Cheshire
Add an important place to see how long it'd take to get there from our property listings.
__mins driving to your place


Notes
Staying secure when looking for property
Ensure you're up to date with our latest advice on how to avoid fraud or scams when looking for property online.
Visit our security centre to find out moreDisclaimer - Property reference 17347. The information displayed about this property comprises a property advertisement. Rightmove.co.uk makes no warranty as to the accuracy or completeness of the advertisement or any linked or associated information, and Rightmove has no control over the content. This property advertisement does not constitute property particulars. The information is provided and maintained by O'Connor Bowden, Stockport. Please contact the selling agent or developer directly to obtain any information which may be available under the terms of The Energy Performance of Buildings (Certificates and Inspections) (England and Wales) Regulations 2007 or the Home Report if in relation to a residential property in Scotland.
*This is the average speed from the provider with the fastest broadband package available at this postcode. The average speed displayed is based on the download speeds of at least 50% of customers at peak time (8pm to 10pm). Fibre/cable services at the postcode are subject to availability and may differ between properties within a postcode. Speeds can be affected by a range of technical and environmental factors. The speed at the property may be lower than that listed above. You can check the estimated speed and confirm availability to a property prior to purchasing on the broadband provider's website. Providers may increase charges. The information is provided and maintained by Decision Technologies Limited. **This is indicative only and based on a 2-person household with multiple devices and simultaneous usage. Broadband performance is affected by multiple factors including number of occupants and devices, simultaneous usage, router range etc. For more information speak to your broadband provider.
Map data ©OpenStreetMap contributors.




