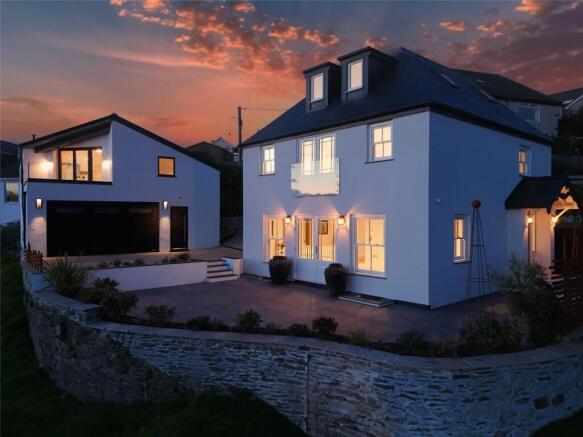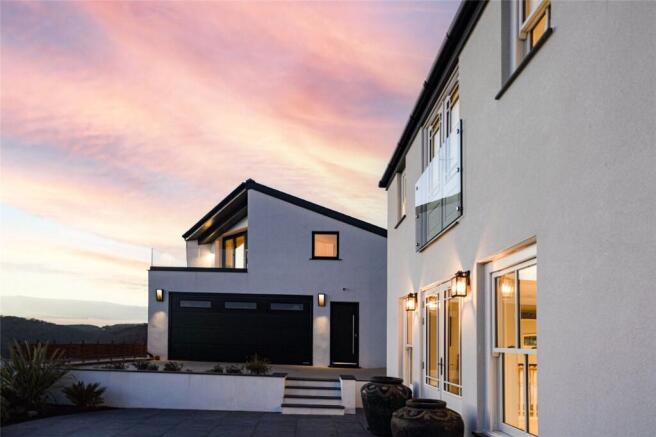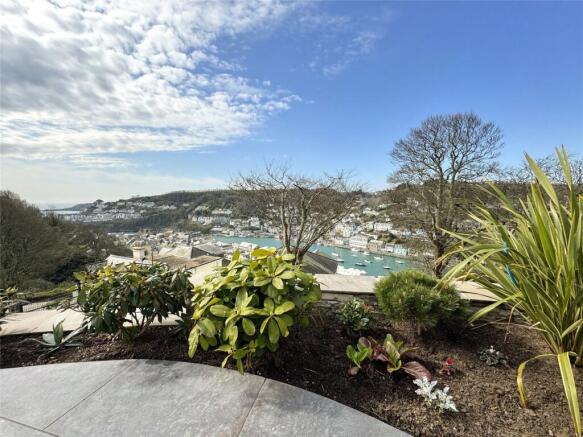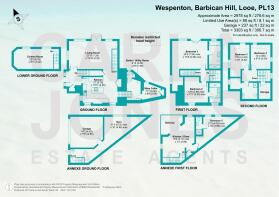Barbican Hill, East Looe, Cornwall

- PROPERTY TYPE
Detached
- BEDROOMS
5
- BATHROOMS
4
- SIZE
3,600 sq ft
334 sq m
- TENUREDescribes how you own a property. There are different types of tenure - freehold, leasehold, and commonhold.Read more about tenure in our glossary page.
Freehold
Key features
- WESPENTON REALLY HAS THE GENUINE ‘WOW’ FACTOR!!
- FANTASTIC SOUTH FACING PANORAMIC VIEWS
- EXCEPTIONAL ARCHITECTUAL DESIGN
- REMARKABLE FOUR BEDROOM, THREE BATHROOM DETACHED HOUSE
- ONE BEDROOM ANNEX WITH PRIVATE TERRACE
- DOUBLE GARAGE WHICH CAN BE ACCESSED VIA A STATE-OF-THE-ART CAR TURNTABLE
- FULLY EQUIPPED GYMNASIUM
- STYLISH & COMFORTABLE CINEMA ROOM
- ORIGINAL STONE BARREL VAULTED WINE CELLAR
- UTILITY & STOREROOM
Description
Welcome
The panoramic views take in Looe Island, the sea, the harbour and up river with the far-reaching countryside beyond. However, the most wonderful vista is that of West Looe with an eclectic mix of properties, some of which date back to the 15th century which only adds to the captivating and forever changing picturesque scene that’s right in front of you. Wespenton was once the landmark building at the gateway to Looe. It is mostly newly built behind the original 1840’s façade.
Wespenton
With its combination of stylish living spaces, ample amenities, and an enviable location, this property is perfect for those seeking a harmonious balance of luxury and functionality. The thoughtfully designed layout and charming features make it not just a house, but a place to call home. Double electric gates and a bonded gravel driveway with electric Car Turntable lead to the heated double garage which benefits from a remote controlled roller door. The property’s position boasts truly breathtaking 180-degree panoramic views and with this property facing due south, you can expect to be enjoying the glorious sunshine from sunrise to sunset.
Main House
The hallway gives way into the fully integrated AEG kitchen complete with high-end appliances and a sleek design that invites culinary creativity. The appliances include a full height larder style fridge and separate full height freezer, eye level oven with additional oven/microwave, Quooker tap, dishwasher, Franke Sink and breakfast bar. The kitchen is complimented by white Quartz worktops and has a range of Charcoal coloured base and wall mounted units offering plentiful storage. There is space for a dining area to one side and stairs lead up to the utility room. The utility room houses the electrics, plumbing and mechanical controls for the house. There is plumbing for a washing machine and space for a tumble dryer in a stacking style. There is a cloakroom on this level of the house and access into the 19th century walled cellar boasting a barrelled vaulted ceiling and benefitting an original wall safe with key!!
.
From the kitchen area, the open style layout seamlessly flows into the south-facing living room where double doors lead onto the private terrace where the views can be enjoyed. In addition to the main living area there are stairs down to the cinema room which is highlighted by plush seating and advanced audiovisual equipment. For those who seek a bit of extra space and versatility, this area could also be used as a home office, secondary lounge/snug or further guest room.
.
From the entrance hallway the stairs lead up to two further floors where there are four double bedrooms and three well-appointed bathrooms. To the first floor, the Master Suite offers a king size bedroom and en suite with jacuzzi style bath and built in recessed wall TV, walk in shower with waterfall and jet shower. To one side of the room there is a walk-in wardrobe area and dressing area. Doors open onto a Juliette glass balcony and offers the stunning views across Looe, the harbour and out to sea. The second bedroom offers an ensuite with bath and built in TV and separate shower. Stairs lead up to the second floor where there are two bedrooms, one bathroom and a sitting area. There is also a generous walk in storage cupboard to this floor.
Annexe
A private one-bedroom suite is situated above the generous double garage and can serve as an area for visiting guests, as a home office or even a quiet retreat. There is the added benefit a fully fitted gymnasium to the ground floor, making it ideal for fitness enthusiasts looking to maintain an active lifestyle without leaving the comfort of their own home. An oak staircase leads up into the open plan living space where a fitted Bosch kitchen compliments the room, triple folding doors lead onto the south facing terrace which is perfect for entertaining and captures the atmosphere and affords the panoramic views. The bedroom has dual aspect windows with a modern en-suite shower room.
External
The landscaped and terraced garden is private and offers the stunning views whilst being surrounded by over 50 varieties of shrubs, trees, plants, palms, rhododendrons, and herbaceous borders. A perfect spot for stargazing. There is a self watering system.
Location
Wespenton is on a quiet road and offers privacy. The property is a short stroll from the popular fishing town and all the amenities on offer. Looe is a vibrant town that doesn’t ‘ go dark ‘ in the winter, it has character in abundance and a strong and thriving community spirit. Looe also offers numerous bars and fine restaurants, notably Yamas, The Sardine Factory, 50 and a cocktail and champagne bar called Choklet.
Connections
A scenic railway branch line connects Looe with Liskeard, which is a mainline station with direct trains to London Paddington, Bristol and the North. By car, Liskeard is 15 minutes away and Plymouth 35 minutes. Being in Looe, you can explore all of Cornwall and Devon's top destinations including Polperro, Fowey, Padstow and Rock, Salcombe and Dartmouth to name a few.
Agents Note
Floorplans - all measurements are to be used as a guide only. Pictures/ Videos & Floorplans - Some of the internal images that are used in this advert have been created using CGI. Underneath the gym floor is a fully prepared resistance swimming pool which is fully piped, wired and ready to go.
- COUNCIL TAXA payment made to your local authority in order to pay for local services like schools, libraries, and refuse collection. The amount you pay depends on the value of the property.Read more about council Tax in our glossary page.
- Band: TBC
- PARKINGDetails of how and where vehicles can be parked, and any associated costs.Read more about parking in our glossary page.
- Yes
- GARDENA property has access to an outdoor space, which could be private or shared.
- Yes
- ACCESSIBILITYHow a property has been adapted to meet the needs of vulnerable or disabled individuals.Read more about accessibility in our glossary page.
- Ask agent
Barbican Hill, East Looe, Cornwall
Add an important place to see how long it'd take to get there from our property listings.
__mins driving to your place
Get an instant, personalised result:
- Show sellers you’re serious
- Secure viewings faster with agents
- No impact on your credit score

Your mortgage
Notes
Staying secure when looking for property
Ensure you're up to date with our latest advice on how to avoid fraud or scams when looking for property online.
Visit our security centre to find out moreDisclaimer - Property reference CJE240198. The information displayed about this property comprises a property advertisement. Rightmove.co.uk makes no warranty as to the accuracy or completeness of the advertisement or any linked or associated information, and Rightmove has no control over the content. This property advertisement does not constitute property particulars. The information is provided and maintained by Carla Jones Estate Agents, Cornwall. Please contact the selling agent or developer directly to obtain any information which may be available under the terms of The Energy Performance of Buildings (Certificates and Inspections) (England and Wales) Regulations 2007 or the Home Report if in relation to a residential property in Scotland.
*This is the average speed from the provider with the fastest broadband package available at this postcode. The average speed displayed is based on the download speeds of at least 50% of customers at peak time (8pm to 10pm). Fibre/cable services at the postcode are subject to availability and may differ between properties within a postcode. Speeds can be affected by a range of technical and environmental factors. The speed at the property may be lower than that listed above. You can check the estimated speed and confirm availability to a property prior to purchasing on the broadband provider's website. Providers may increase charges. The information is provided and maintained by Decision Technologies Limited. **This is indicative only and based on a 2-person household with multiple devices and simultaneous usage. Broadband performance is affected by multiple factors including number of occupants and devices, simultaneous usage, router range etc. For more information speak to your broadband provider.
Map data ©OpenStreetMap contributors.




