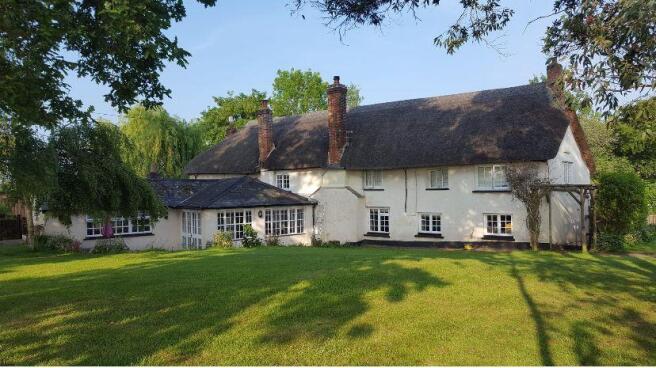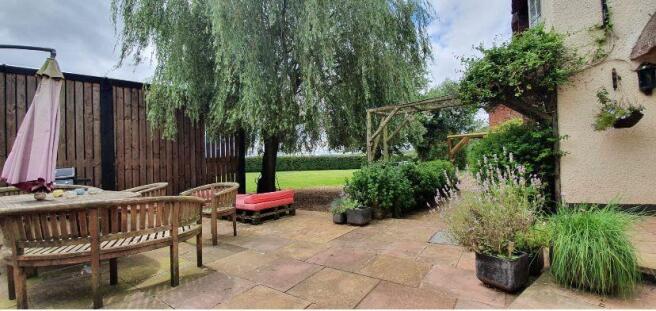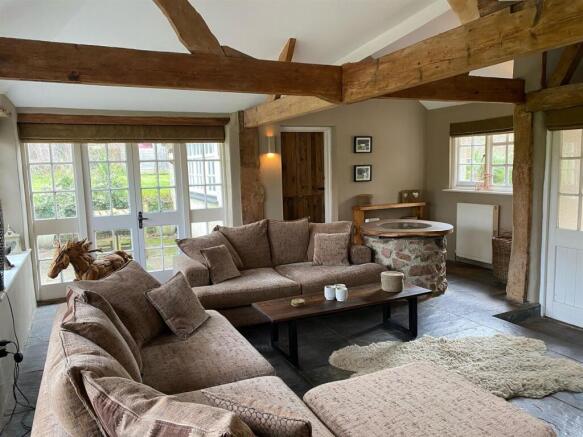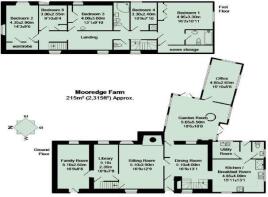Moor Edge Lane, Broadclyst, Exeter

- PROPERTY TYPE
Detached
- BEDROOMS
5
- BATHROOMS
2
- SIZE
Ask agent
Key features
- Stunning 5 bedroom equestrian property
- 4.5 acres of paddocks and gardens
- Sympathetically modernised by the current owners
- Modern kitchen/ breakfast room and bathrooms
- Four reception rooms with open aspects
- Ménage and barn with horse lorry storage
Description
Situation
Mooredge Farm is situated in a rural location on the National Trust owned Killerton Estate, about a mile north of the village of Broadclyst and 2 miles south of Killerton. It is set at the end of a long drive with only one neighbour in the locality.
Broadclyst has a good range of local facilities whilst the Exeter suburb of Pinhoe has a further good range of shops and which is only 3 miles away. The centre of the cathedral and university city of Exeter is some 6 miles.
The property is within a mile of the B3181 which links to junction 28 of the M5 motorway to the north whilst junction 29 of the M5, on the outskirts of Exeter, is about 4 miles.
The National Trust owned Ashclyst Forest which provides excellent riding and walking facilities is just over a mile away.
Introduction
Mooredge Farm is held on a long lease from the National Trust being part of the Killerton Estate with the field being held on a licence. The house is a wonderful Grade II Listed typical thatched Devon farmhouse with a wealth of period features befitting a house of its age and has been tastefully renovated in recent years incorporating newly fitted kitchen and bathrooms, utility room and all round decoration.
The property has a fine range of brick and slate outbuildings suitable for a variety of uses, subject to any necessary consents. Adjoining the main property is an additional 4 acres which the owners occupy on licence from the National Trust. Overall a wonderful historic property with good equestrian facilities.
The House
The Listed Buildings Register states that the property dates from c1500 or earlier with modifications. The house has however been upgraded over the years and these blend well with the historic features. It is of a good size, of over 2,300 sq.ft.
An oak door leads in to the dining hall with oak staircase to the first floor. To one side is a wonderful historic sitting room, a dual aspect room with plank and muntin screens on two walls and door to the secondary staircase. Fine inglenook with bressumer beam over and with inset wood burning stove (back boiler connected to the central heating). Three ceiling beams. The study has a heavily timbered ceiling and off this is a former dairy with oil-fired boiler and door to the garden plus slate floor. Returning to the dining hall a glazed door leads to a most attractive, triple aspect garden room with exposed timbers and numerous beams plus slate floor and French windows to both rear garden and to the drive. Original well with oak and glazed top also has a feature open fireplace. Off this room is a dining room also with an open fire and which is a triple aspect room. Also off this reception room is a newly fitted kitchen/breakfast room with range of fitted units plus 2-oven oil-fired Aga, sink unit plus freestanding American-style fridge. Off this is a utility room with space and plumbing for a washing machine and tumble dryer.
On the first floor the landing has a wider sitting area plus cruck beams. The master bedroom has extensive wardrobes and cupboards on one wall and a large under eaves storage cupboard. Ensuite bathroom with white suite of panelled bath, wash basin and wc. The 2nd double bedroom has access to loft space. Separate cloakroom and modern family bathroom with pedestal wash basin and massive cruck beam. The 3rd double bedroom has a fitted wardrobe, whilst the 4th bedroom is a children's room with two built-in bunk beds and wardrobe and exposed timbers. Finally, at the end of the house, is the 5th double bedroom with dual aspect windows and a range of fitted wardrobes.
Outside
Off the unmetalled lane a pair of solid timber gates lead into a large parking and turning area with parking for numerous vehicles. On one side of this is the attractive, extensive range of brick and slate outbuildings providing extensive storage and workshop/ games room facilities with lapsed planning permission for a one bedroom holiday cottage. Overall 20m x 4.2m, lessening to 2.8m, part with two storeys. On this side of the house there is an open fronted barn (8x5m) with ceilings heights large enough to house a large horse lorry, plus mature gardens of lawns and some fine specimen trees. Attractive views are enjoyed for many miles. Adjoining the house on this side is a secluded paved patio and terraced area with pergolas adjoining the house.
There is a further secluded garden on the east side of the house with lawns and trees plus a further patio area by the house and ornamental pond. This garden is enclosed by high trees. On the west side of the house is a further large lawned garden, the path with pergola covered climbers leading up the main front door with mature apple tree. Beyond this area is a formal kitchen garden with greenhouse and garden store.
The Equestrian Facilities
Beyond the garden is a menage plus adjoining hardstanding area for horse lorry, boxes etc. Adjoining is a stable barn of timber under a clay-tiled roof being a 5-bay building (15m x 5.7m) with 5 boxes and a staircase leading up to the feed loft.
Beyond the gardens is the pasture field which is primarily level and providing excellent grazing on this high quality land.
Overall the property amounts to 0.57 of an acre on the lease and the land being a 3.689 acres field and a paddock of 0.23 of an acre.
Directional Note
From Exeter proceed north on the B3181 road towards Broadclyst and Cullompton. Proceed through Broadclyst and the Red Lion pub and just after the end of the 30mph speed restriction take the left turn (unsignposted). Continue on this lane for one third of a mile whereupon turn left on a right hand bend just after a pink thatched cottage. Continue up this lane for a quarter of a mile and the lane ends at Mooredge Farm. Good London rail links operate nearby.
Services
Private water. Mains electricity. Private drainage. Broadband enabled. Oil-fired central heating.
Tenure
The property is leasehold. The main property is held on a lease that expires in October 2126 (101 Years remaining). The farmland is held on a short term licence.
Local Authority
East Devon District Council, Council Offices, Knowle, Station Road, Sidmouth, EX10 8HY. Tel:-
Brochures
Moor Edge Lane, Broadclyst, Exeter- COUNCIL TAXA payment made to your local authority in order to pay for local services like schools, libraries, and refuse collection. The amount you pay depends on the value of the property.Read more about council Tax in our glossary page.
- Band: G
- PARKINGDetails of how and where vehicles can be parked, and any associated costs.Read more about parking in our glossary page.
- Yes
- GARDENA property has access to an outdoor space, which could be private or shared.
- Yes
- ACCESSIBILITYHow a property has been adapted to meet the needs of vulnerable or disabled individuals.Read more about accessibility in our glossary page.
- Ask agent
Moor Edge Lane, Broadclyst, Exeter
Add an important place to see how long it'd take to get there from our property listings.
__mins driving to your place
Get an instant, personalised result:
- Show sellers you’re serious
- Secure viewings faster with agents
- No impact on your credit score
Your mortgage
Notes
Staying secure when looking for property
Ensure you're up to date with our latest advice on how to avoid fraud or scams when looking for property online.
Visit our security centre to find out moreDisclaimer - Property reference 33763212. The information displayed about this property comprises a property advertisement. Rightmove.co.uk makes no warranty as to the accuracy or completeness of the advertisement or any linked or associated information, and Rightmove has no control over the content. This property advertisement does not constitute property particulars. The information is provided and maintained by St Quintin Estate Agents, Ferndown. Please contact the selling agent or developer directly to obtain any information which may be available under the terms of The Energy Performance of Buildings (Certificates and Inspections) (England and Wales) Regulations 2007 or the Home Report if in relation to a residential property in Scotland.
*This is the average speed from the provider with the fastest broadband package available at this postcode. The average speed displayed is based on the download speeds of at least 50% of customers at peak time (8pm to 10pm). Fibre/cable services at the postcode are subject to availability and may differ between properties within a postcode. Speeds can be affected by a range of technical and environmental factors. The speed at the property may be lower than that listed above. You can check the estimated speed and confirm availability to a property prior to purchasing on the broadband provider's website. Providers may increase charges. The information is provided and maintained by Decision Technologies Limited. **This is indicative only and based on a 2-person household with multiple devices and simultaneous usage. Broadband performance is affected by multiple factors including number of occupants and devices, simultaneous usage, router range etc. For more information speak to your broadband provider.
Map data ©OpenStreetMap contributors.




