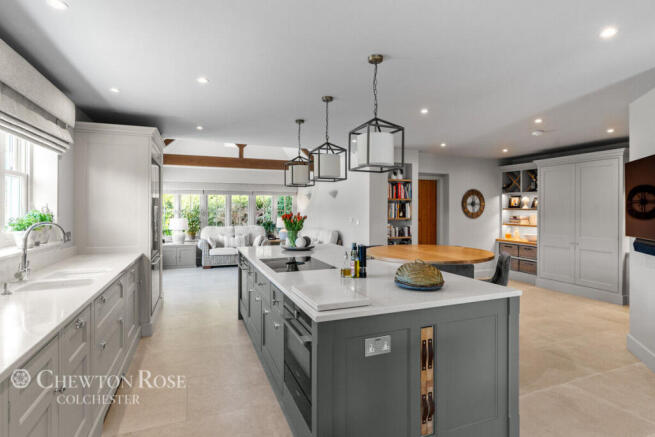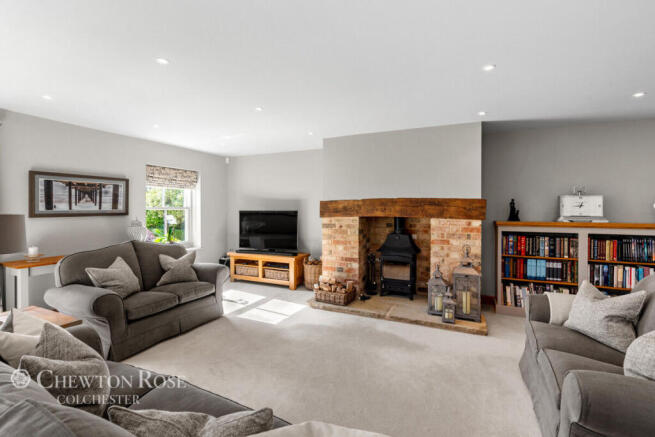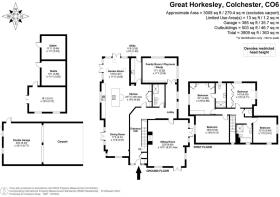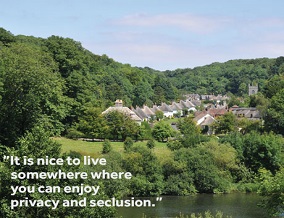
London Road, Great Horkesley

- PROPERTY TYPE
Detached
- BEDROOMS
4
- BATHROOMS
3
- SIZE
Ask agent
- TENUREDescribes how you own a property. There are different types of tenure - freehold, leasehold, and commonhold.Read more about tenure in our glossary page.
Freehold
Key features
- FOUR/FIVE DOUBLE BEDROOMS
- QUIET AND TRANQUIL LOCATION
- STUNNING KITCHEN/DINER/LIVING AREA
- EN-SUITE TO PRINCIPLE, FAMILY BATHROOM, DOWNSTAIRS SHOWER ROOM
- 3021 SQ FT INTERNAL ACCOMMODATION
- 3/4 ACRE PLOT
- DOUBLE CART LODGE AND DOUBLE GARAGE
- 16 x SOLAR PANELS WITH RETURN BETWEEN £500 AND £1000 PER ANNUM
- FIVE MILES TO MAINLINE STATION AND A12
- SHORT DRIVE TO LITTLEGARTH AND HOLMEWOOD HOUSE PREP SCHOOLS
Description
A HOME THAT COULD GRACE THE PAGES OF HOME AND GARDEN MAGAZINE
This truly exceptional four/five-bedroom detached residence offers over 3,000 sq ft of beautifully appointed living space, thoughtfully designed and meticulously maintained. Set within approximately ¾ acre of landscaped grounds, this home exudes elegance, comfort, and a timeless appeal.
Built less than 20 years ago to the original owners’ exacting vision, the property blends modern luxury with traditional character. The home has been continually updated with care, making it feel fresh, contemporary, and move-in ready. From the moment you step inside, the attention to detail, use of premium materials, and quality craftsmanship are immediately apparent.
LOCATION HIGHLIGHTS
Nestled along London Road, a peaceful country lane just six miles north of Colchester City Centre, the home enjoys a wonderfully rural setting surrounded by open fields and farmland. The area offers a perfect balance of tranquillity and convenience, with amenities just a short drive away:
- 1 mile to local post office & convenience store
- 3 miles to West Bergholt (supermarket, chemist, doctor’s surgery)
- 2 miles to the Essex/Suffolk border and Nayland village, with riverside pub, salon,
delicatessen, and coffee shop
- 6 miles to Colchester City Centre (boutique and national retailers)
FOR FAMILIES, THE PROPERTY IS IDEALLY LOCATED:
- 2.5 miles to local primary school
- Approximately 6 miles to Colchester’s Lexden schools
- 2–4 miles to top-rated independent schools Littlegarth and Holmwood House
COMMUTERS WILL APPRECIATE:
- 5 miles to A12
- 5 miles to Colchester North Station
with fast trains to London Liverpool Street in under an hour
A CONVENIENT RURAL RETREAT
If you're seeking a relaxed, peaceful lifestyle where children can play safely in the garden, laughter fills the air, and nature is right on your doorstep—this is the home for you. A place where, on moving day, you simply pick up the keys, open the door, kick off your shoes, and feel instantly at ease. A home that’s ready for you to move into and start living the life you’ve dreamed of. Look no further.
ACCOMMODATION
INTERNAL
Ground Floor
From the main entrance, at the end of the long hallway, at the back of the house is the incredible kitchen/dining/garden room. A room that almost takes your breath away. With many windows, doors opening onto the rear garden and vaulted garden room. Light, bright and spacious, the area is stylishly decorated in complementary colours using quality materials and finishes throughout. Set into three key sections, dining area to one end, garden room to the other with the high quality kitchen in the middle with an almost central island with quartz worktops, high solid wood painted units and attached solid oak breakfast bar. These areas all have underfloor heating.
The bespoke kitchen was designed and installed by the reputable local company Salter and Salter,based in Coggeshall. Integrated kitchen appliances include Miele dishwasher, Siemens pyro clean double oven, Siemens pyro clean combination oven and microwave, Siemens warming drawer, Bora X Pure surface induction cooktop with integrated cooktop extractor.The free standing Fisher and Paykel fridge /freezer would be subject to negotiation. The utility room is fitted with the same make and colour of cabinetry as the kitchen. It includes an integrated AEG freezer, space and fixtures for washing machine and tumble dryer.
One wall of the kitchen is fitted with a useful shelving storage unit with an incredible feature integrated central pantry showcasing exceptional cabinetry. Back to the lobby, to the left is a cloakroom with shower, to the right is the main sitting room, almost square with feature log burner and views onto front garden.
To the far end of the house is the second reception room.
A versatile space which could be used as a family room, study, playroom or a ground floor bedroom, being close to the downstairs shower room.
First Floor
Four good size double bedrooms. The master bedroom is fitted with wardrobe units and has an an en-suite shower room. The front bedroom has a range of fitted wardrobes. There is also a three piece modern family bathroom with a separate shower enclosure.
EXTERNAL
Almost central to the plot a concrete base entrance leads to a gravel driveway with off street parking for several vehicles and a double garage and car port.
The house and its formal front and rear gardens is on the right, both gardens beautifully landscaped with a selection of trees, shrubs, flowers and bordered by ornate box hedging. Mature hedging around the garden offers a high level of privacy.
To the left of the main driveway is a small paddock, approximately 0.2 acres, with three stable block, useful storage and suitable to convert to a gym if needed.
The solar panels were installed in July 2012. It is a 4.00kWp in total photovoltaic system on 16 panels. The return varies but has been between £500 and £1000 per annum tax free.
This small paddock could accommodate chickens or ducks, vegetable patch or outdoor play area for children.
WHAT'S NEARBY
Great Horkesley village offers local amenities such as a post office/conveniene store for everyday needs, two local public houses and the Bishop William Ward Church of England primary school. The village has good bus links to Colchester and Sudbury..
WITHIN EASY REACH
The surrounding countryside of the Stour Valley and Dedham Vale is designated as an area of outstanding natural beauty and provides extensive and beautiful walks and rides in rolling countryside. The nearby villages of Nayland, Stoke by Nayland offer further amenities such as a Village Shop and excellent Deli/ Cafe, Doctors Surgery and Church as well as offering fine dining at the Crown and Angel restaurants, lazy afternoons down by the river at the Anchor public house in Nayland
Stoke By Nayland Golf and Country Club is a short drive and David Lloyd Health and Fitness Centre is approximately 5 miles south at the A12 junction.
Nearby Colchester, England’s oldest city, offers an extensive range of amenities, as well as a mainline station with the fastest trains to the City, taking 48 minutes. The city offers a variety of shops, restaurants, bars, cinema, and the Mercury Theatre, as well as the impressive Colchester Castle.
The East Coast and West Mersea are easily accessible for sailing and water sports, as is the nearby Stour River for paddle boarding and canoeing.
The market town of Sudbury is only approximately 12 miles drive to the north. Famous for its links to Gainsborough and having a weekly farmers market.
There is also easy access to the A12 trunk road for access to Ipswich, north and, Chelmsford and the M25 south. Ipswich and A14 approximately 15 miles, M25 just over 42 miles.
Stanstead airport is less than 38 mile drive.
Short drive to both Littlegarth and Holmwood House independent preparatory schools, whilst there is a bus service to the Royal Grammar School for Boys and County High School for Girls, and the independent schools in Lexden – Oxford House, Colchester High School and St Marys.
INFO
Tenure - Freehold
Council Tax Band – G
Local Authority - Colchester
Services - Mains electricity, mains water that is metered, oil fired central heating and private modern drainage system
Disclaimer
Chewton Rose Estate Agents is the seller's agent for this property. Your conveyancer is legally responsible for ensuring any purchase agreement fully protects your position. We make detailed enquiries of the seller to ensure the information provided is as accurate as possible. Please inform us if you become aware of any information being inaccurate.
Brochures
Material InformationBrochure- COUNCIL TAXA payment made to your local authority in order to pay for local services like schools, libraries, and refuse collection. The amount you pay depends on the value of the property.Read more about council Tax in our glossary page.
- Ask agent
- PARKINGDetails of how and where vehicles can be parked, and any associated costs.Read more about parking in our glossary page.
- Yes
- GARDENA property has access to an outdoor space, which could be private or shared.
- Yes
- ACCESSIBILITYHow a property has been adapted to meet the needs of vulnerable or disabled individuals.Read more about accessibility in our glossary page.
- Ask agent
London Road, Great Horkesley
Add an important place to see how long it'd take to get there from our property listings.
__mins driving to your place
Get an instant, personalised result:
- Show sellers you’re serious
- Secure viewings faster with agents
- No impact on your credit score
Your mortgage
Notes
Staying secure when looking for property
Ensure you're up to date with our latest advice on how to avoid fraud or scams when looking for property online.
Visit our security centre to find out moreDisclaimer - Property reference 10802_CWR080213391. The information displayed about this property comprises a property advertisement. Rightmove.co.uk makes no warranty as to the accuracy or completeness of the advertisement or any linked or associated information, and Rightmove has no control over the content. This property advertisement does not constitute property particulars. The information is provided and maintained by Chewton Rose, Colchester. Please contact the selling agent or developer directly to obtain any information which may be available under the terms of The Energy Performance of Buildings (Certificates and Inspections) (England and Wales) Regulations 2007 or the Home Report if in relation to a residential property in Scotland.
*This is the average speed from the provider with the fastest broadband package available at this postcode. The average speed displayed is based on the download speeds of at least 50% of customers at peak time (8pm to 10pm). Fibre/cable services at the postcode are subject to availability and may differ between properties within a postcode. Speeds can be affected by a range of technical and environmental factors. The speed at the property may be lower than that listed above. You can check the estimated speed and confirm availability to a property prior to purchasing on the broadband provider's website. Providers may increase charges. The information is provided and maintained by Decision Technologies Limited. **This is indicative only and based on a 2-person household with multiple devices and simultaneous usage. Broadband performance is affected by multiple factors including number of occupants and devices, simultaneous usage, router range etc. For more information speak to your broadband provider.
Map data ©OpenStreetMap contributors.






