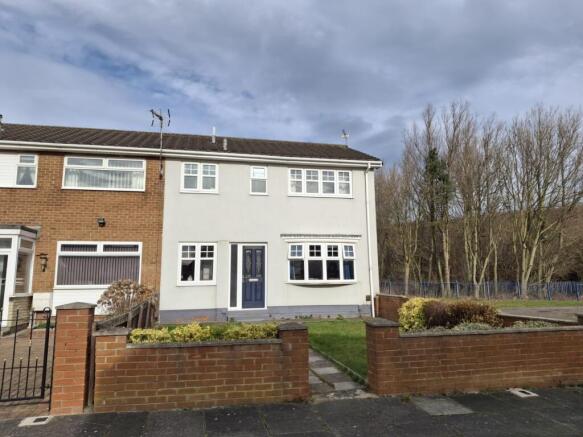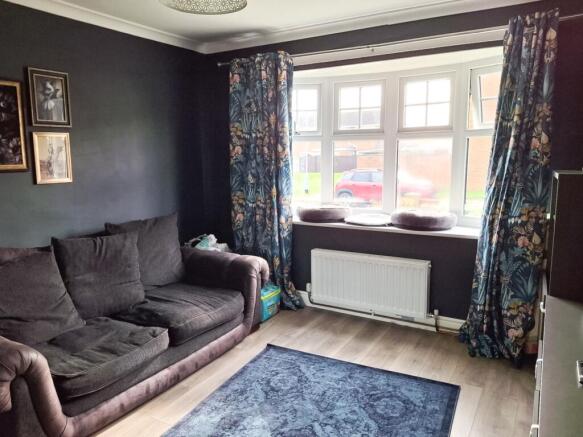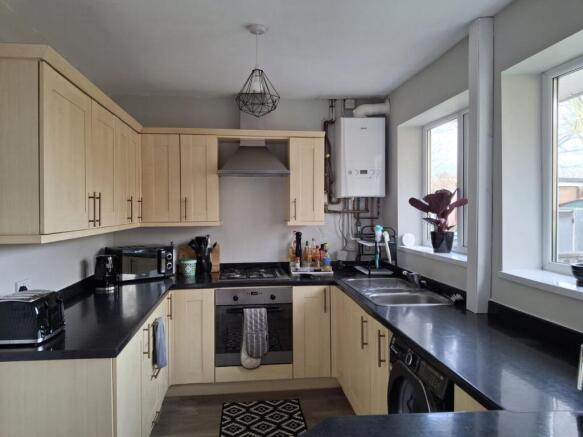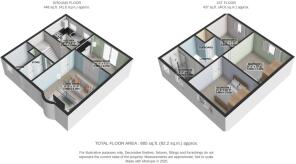Hirdman Grove, Hartlepool, TS24 9QG

- PROPERTY TYPE
End of Terrace
- BEDROOMS
3
- BATHROOMS
1
- SIZE
Ask agent
- TENUREDescribes how you own a property. There are different types of tenure - freehold, leasehold, and commonhold.Read more about tenure in our glossary page.
Freehold
Description
What we have here today is a lovingly maintained three-bedroom end-terrace family home, ideally situated in the sought-after King Oswy area of Hartlepool.
This property is within the catchment area for excellent primary and secondary schools and is close to all necessary amenities.
We can't wait to invite you in, without further ado let's talk through the rooms.
INTERNALS;
Ground Floor
You enter this property into a welcoming Entrance Hallway with easy access to the whole property. Laminate flooring features throughout, as well as a convenient walk in storage room to the left.
Moving through to your right you have a spacious Lounge with a lovely uPVC double glazed bay window allowing endless natural light to flow through. The space benefits from a modern radiator and double glass doors to the Dining area. Presented with light oak laminate flooring and modern colour presentation.
Through the double doors and into the Dining area, this dedicated space has lots of natural light from the uPVC sliding doors which offer easy access to the rear of the property. Presented with light grey laminate flooring, a convector radiator and open access to the Kitchen.
The Kitchen features modern light wood effect eye-level and base units, roll top work surfaces and an integrated electric oven and hob. With an extractor fan, inset stainless steel sink with mixer tap and a wall mounted boiler, as well as plumbing for washing machine/dish washer. The Gas Boiler is also housed here.
First Floor
Heading up the staircase we are greeted to a communal Landing area with access to all rooms.
The front Master Bedroom is cleanly presented with white skirting and trim, neutral décor and a a traditional radiator. With uPVC double glazed window with front elevation.
A second Double Bedroom offers a versatile rear facing room, currently used as a home office. This room also offers a traditional radiator, which skirting and uPVC double glazed windows
Bedroom 3 is a cosy single room presented with neutral carpets, uPVC windows with front elevation and offers a traditional radiator.
The Bathroom completes this first floor space with a stylish four-piece suite including a panel bath with mixer tap and shower attachment, a hand basin and WC set to a vanity unit. A newly fitted walk in shower cubicle with a double-headed shower, a heated towel rail and tiled flooring.
EXTERNALS;
The front of the property benefits from a charming walled garden adding curb appeal, while the fully enclosed, private garden space to the rear with access to a storage shed, perfect for relaxation.
Additionally, the property benefitted from a full rewire in February 2023 (certificate available)
PLEASE NOTE: SERVICED GAS CENTRAL HEATING SYSTEM, DOUBLE GLAZED WINDOWS THROUGHOUT AND PLENTY OF ELECTRICAL POINTS ARE PRESENT HERE.
THE AREA;
Nestled along the North Sea coast, Hartlepool offers a unique and distinctive blend of community warmth and opportunity, making it a great place to live a modern, connected way of life. The world-famous Marina regularly hosts the Tall Ships and offers a vibrant selection of shops, bars and eateries. The beautiful seafront is also nearby, perfect for scenic walks.
Convenient amenities such as Middleton Grange Shopping Centre and a variety of supermarkets, leisure facilities and healthcare services are within easy reach.
Hirdman Grove is also close to a number of highly regarded education establishments, with excellent transport links with motorways taking you to some larger towns and cities such as Newcastle and Middlesbrough. Hartlepool Railway Station, just a short drive away.
This lovely move-in ready family home offers an excellent opportunity for buyers looking to settle in a popular and convenient area.
EweMove Estate Agents is a multi-award-winning agency that offers flexible viewing appointments Including evenings & weekends! You can call, text, WhatsApp message or email us to secure your booking, get in touch today.
Bedroom 1
3.48m x 3.32m - 11'5" x 10'11"
Bedroom 2
3.48m x 3.12m - 11'5" x 10'3"
Bedroom 3
2.82m x 2.33m - 9'3" x 7'8"
Bathroom
2.82m x 1.6m - 9'3" x 5'3"
Kitchen
3.04m x 2.44m - 9'12" x 8'0"
Living Room
3.48m x 4.19m - 11'5" x 13'9"
Dining Room
3.48m x 2.15m - 11'5" x 7'1"
- COUNCIL TAXA payment made to your local authority in order to pay for local services like schools, libraries, and refuse collection. The amount you pay depends on the value of the property.Read more about council Tax in our glossary page.
- Band: A
- PARKINGDetails of how and where vehicles can be parked, and any associated costs.Read more about parking in our glossary page.
- Ask agent
- GARDENA property has access to an outdoor space, which could be private or shared.
- Yes
- ACCESSIBILITYHow a property has been adapted to meet the needs of vulnerable or disabled individuals.Read more about accessibility in our glossary page.
- Ask agent
Energy performance certificate - ask agent
Hirdman Grove, Hartlepool, TS24 9QG
Add an important place to see how long it'd take to get there from our property listings.
__mins driving to your place
Get an instant, personalised result:
- Show sellers you’re serious
- Secure viewings faster with agents
- No impact on your credit score
Your mortgage
Notes
Staying secure when looking for property
Ensure you're up to date with our latest advice on how to avoid fraud or scams when looking for property online.
Visit our security centre to find out moreDisclaimer - Property reference 10641952. The information displayed about this property comprises a property advertisement. Rightmove.co.uk makes no warranty as to the accuracy or completeness of the advertisement or any linked or associated information, and Rightmove has no control over the content. This property advertisement does not constitute property particulars. The information is provided and maintained by EweMove, covering Middlesbrough & Redcar. Please contact the selling agent or developer directly to obtain any information which may be available under the terms of The Energy Performance of Buildings (Certificates and Inspections) (England and Wales) Regulations 2007 or the Home Report if in relation to a residential property in Scotland.
*This is the average speed from the provider with the fastest broadband package available at this postcode. The average speed displayed is based on the download speeds of at least 50% of customers at peak time (8pm to 10pm). Fibre/cable services at the postcode are subject to availability and may differ between properties within a postcode. Speeds can be affected by a range of technical and environmental factors. The speed at the property may be lower than that listed above. You can check the estimated speed and confirm availability to a property prior to purchasing on the broadband provider's website. Providers may increase charges. The information is provided and maintained by Decision Technologies Limited. **This is indicative only and based on a 2-person household with multiple devices and simultaneous usage. Broadband performance is affected by multiple factors including number of occupants and devices, simultaneous usage, router range etc. For more information speak to your broadband provider.
Map data ©OpenStreetMap contributors.




