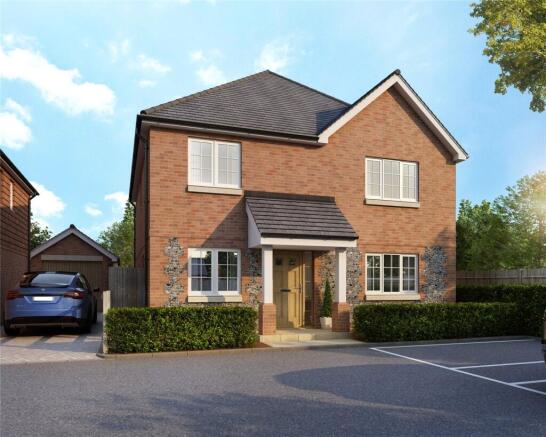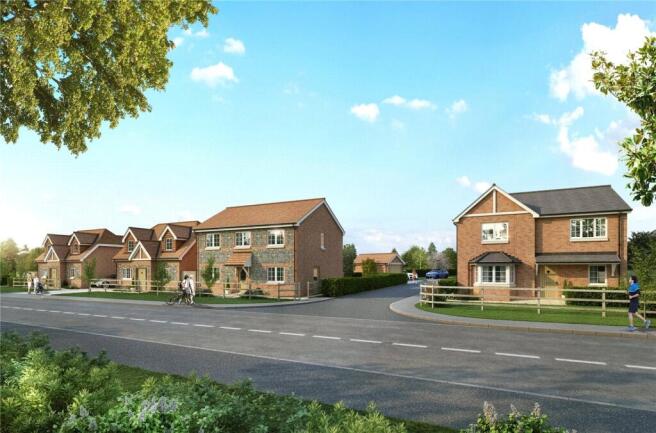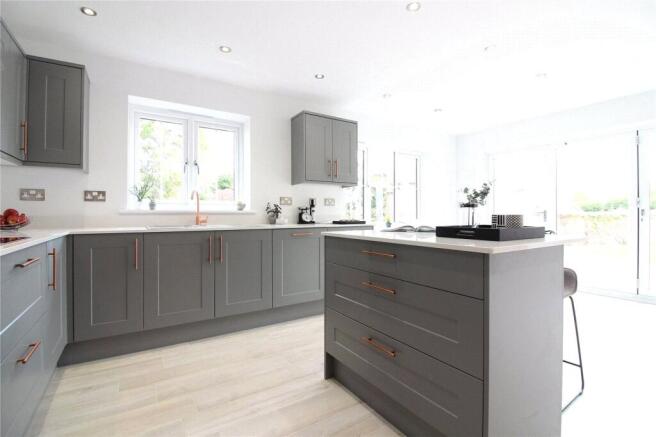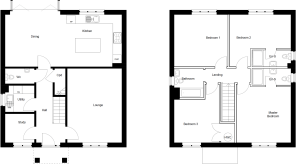
Hook Lane, Aldingbourne, Chichester, West Sussex, PO20

- PROPERTY TYPE
Detached
- BEDROOMS
4
- BATHROOMS
3
- SIZE
1,560 sq ft
145 sq m
- TENUREDescribes how you own a property. There are different types of tenure - freehold, leasehold, and commonhold.Read more about tenure in our glossary page.
Freehold
Key features
- 4 Double Bedroom Detached Family Home
- Private Development of Just Ten Stunning Homes
- Anticipated Completion Spring 2025
- Three Bathrooms (Two En Suite)
- Stunning Kitchen/Dining Room with Integrated Appliances and Bi-Fold Doors to Garden
- Living Room
- Study
- Utility Room
- Cloakroom
- Underfloor Heating to Ground Floor
Description
Externally, the property benefits three allocated parking spaces, with further visitor's spaces available.
The high specification includes underfloor heating on the Ground Floor, PV solar panels, an EV charging point, and integrated appliances including a double oven, fridge/freezer, dishwasher and induction hob.
Flooring throughout the property includes LVT flooring in the Entrance Hall, Kitchen/Dining Room, Cloakroom, and Utility Room, with carpets to the Living Room, Bedrooms, Study, Landing and Stairs. The En Suites and Family Bathroom are both finished with white sanitary ware, a choice of chrome or brushed brass fittings, tiled walls and floors.
The Front and Rear Gardens will be turfed and have porcelain paved patios, and the property will benefit from a ten-year Premier Guarantee.
Foxlease is an exceptional private development of just ten new homes, set in the highly desirable area of Aldingbourne. Currently under construction by Oceanview Developments, the properties are expected to be completed by Spring 2025 and will be finished to a high specification throughout.
Foxlease is conveniently located approximately one mile from Aldingbourne Primary School and the Six Villages Secondary Academy in Westergate. It is nestled within beautiful countryside, with Barnham just 2½ miles away, offering local amenities and a mainline rail service to London Victoria (approximately 80 minutes). Bognor Regis with its' more comprehensive shopping facilities is approximately 3 miles distant.
The nearby cathedral city of Chichester boasts a wealth of cultural, leisure, and shopping options, including the renowned Festival Theatre, Pallant House Gallery, and several museums. To the north of Chichester lies the South Downs National Park, offering miles of scenic walking and cycling trails, as well as the iconic Goodwood Estate. Some of the finest beaches on the south coast are just a 20-minute drive away, and the A27 provides easy access to Brighton to the east and Southampton to the west.
Please note the internal photographs are of a previous Oceanview Developments Show Home and the specification may vary to that of Foxlease. Please ask for further details.
This information is presented in good faith and whilst believed to be correct at the time of publishing, Oceanview Developments reserve the right to change, delete, or otherwise modify the information which is represented without any prior notice. The EPC is a predicted energy assessment.
Agents Note: Upon acceptance of an offer, White & Brooks will complete an online identity check provided by Veriphy. The cost of this check to the successful purchaser is £69 including VAT per purchase which will be payable in advance to White & Brooks Ltd. This charge verifies your identity in line with our obligations as requested by HMRC and documents to prove your identity and address will be required.
Plot 10 Foxlease is a detached 4 Double Bedroom family home set at the rear of the development, with 3 Bathrooms (one being an En Suite to the Main Bedroom and one En Suite to Bedroom 2) to the First Floor, and to the Ground Floor, the accommodation comprises a stunning Kitchen/Dining Room which runs across the full width of the property and provides the perfect space for family life or entertaining, featuring bi-fold doors that open to the West facing Rear Garden. The property has a separate Living Room, Utility Room, Cloakroom, and a Study.
Externally, the property benefits three allocated parking spaces, with further visitor's spaces available.
The high specification includes underfloor heating on the Ground Floor, PV solar panels, an EV charging point, and integrated appliances including a double oven, fridge/freezer, dishwasher and induction hob.
Flooring throughout the property includes LVT flooring in the Entrance Hall, Kitchen/Dining Room, Cloakroom, and Utility Room, with carpets to the Living Room, Bedrooms, Study, Landing and Stairs. The En Suites and Family Bathroom are both finished with white sanitary ware, a choice of chrome or brushed brass fittings, tiled walls and floors.
The Front and Rear Gardens will be turfed and have porcelain paved patios, and the property will benefit from a ten-year Premier Guarantee.
Foxlease is an exceptional private development of just ten new homes, set in the highly desirable area of Aldingbourne. Currently under construction by Oceanview Developments, the properties are expected to be completed by Spring 2025 and will be finished to a high specification throughout.
Foxlease is conveniently located approximately one mile from Aldingbourne Primary School and the Six Villages Secondary Academy in Westergate. It is nestled within beautiful countryside, with Barnham just 2½ miles away, offering local amenities and a mainline rail service to London Victoria (approximately 80 minutes). Bognor Regis with its' more comprehensive shopping facilities is approximately 3 miles distant.
The nearby cathedral city of Chichester boasts a wealth of cultural, leisure, and shopping options, including the renowned Festival Theatre, Pallant House Gallery, and several museums. To the north of Chichester lies the South Downs National Park, offering miles of scenic walking and cycling trails, as well as the iconic Goodwood Estate. Some of the finest beaches on the south coast are just a 20-minute drive away, and the A27 provides easy access to Brighton to the east and Southampton to the west.
Please note the internal photographs are of a previous Oceanview Developments Show Home and the specification may vary to that of Foxlease. Please ask for further details.
This information is presented in good faith and whilst believed to be correct at the time of publishing, Oceanview Developments reserve the right to change, delete, or otherwise modify the information which is represented without any prior notice. The EPC is a predicted energy assessment.
Agents Note: Upon acceptance of an offer, White & Brooks will complete an online identity check provided by Veriphy. The cost of this check to the successful purchaser is £69 including VAT per purchase which will be payable in advance to White & Brooks Ltd. This charge verifies your identity in line with our obligations as requested by HMRC and documents to prove your identity and address will be required.
- COUNCIL TAXA payment made to your local authority in order to pay for local services like schools, libraries, and refuse collection. The amount you pay depends on the value of the property.Read more about council Tax in our glossary page.
- Band: TBC
- PARKINGDetails of how and where vehicles can be parked, and any associated costs.Read more about parking in our glossary page.
- Yes
- GARDENA property has access to an outdoor space, which could be private or shared.
- Yes
- ACCESSIBILITYHow a property has been adapted to meet the needs of vulnerable or disabled individuals.Read more about accessibility in our glossary page.
- Ask agent
Hook Lane, Aldingbourne, Chichester, West Sussex, PO20
Add an important place to see how long it'd take to get there from our property listings.
__mins driving to your place
Get an instant, personalised result:
- Show sellers you’re serious
- Secure viewings faster with agents
- No impact on your credit score

Your mortgage
Notes
Staying secure when looking for property
Ensure you're up to date with our latest advice on how to avoid fraud or scams when looking for property online.
Visit our security centre to find out moreDisclaimer - Property reference NEH250034. The information displayed about this property comprises a property advertisement. Rightmove.co.uk makes no warranty as to the accuracy or completeness of the advertisement or any linked or associated information, and Rightmove has no control over the content. This property advertisement does not constitute property particulars. The information is provided and maintained by White & Brooks, Bognor Regis. Please contact the selling agent or developer directly to obtain any information which may be available under the terms of The Energy Performance of Buildings (Certificates and Inspections) (England and Wales) Regulations 2007 or the Home Report if in relation to a residential property in Scotland.
*This is the average speed from the provider with the fastest broadband package available at this postcode. The average speed displayed is based on the download speeds of at least 50% of customers at peak time (8pm to 10pm). Fibre/cable services at the postcode are subject to availability and may differ between properties within a postcode. Speeds can be affected by a range of technical and environmental factors. The speed at the property may be lower than that listed above. You can check the estimated speed and confirm availability to a property prior to purchasing on the broadband provider's website. Providers may increase charges. The information is provided and maintained by Decision Technologies Limited. **This is indicative only and based on a 2-person household with multiple devices and simultaneous usage. Broadband performance is affected by multiple factors including number of occupants and devices, simultaneous usage, router range etc. For more information speak to your broadband provider.
Map data ©OpenStreetMap contributors.





