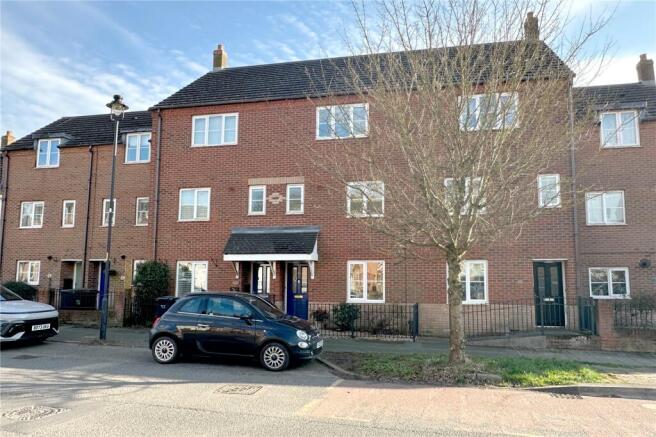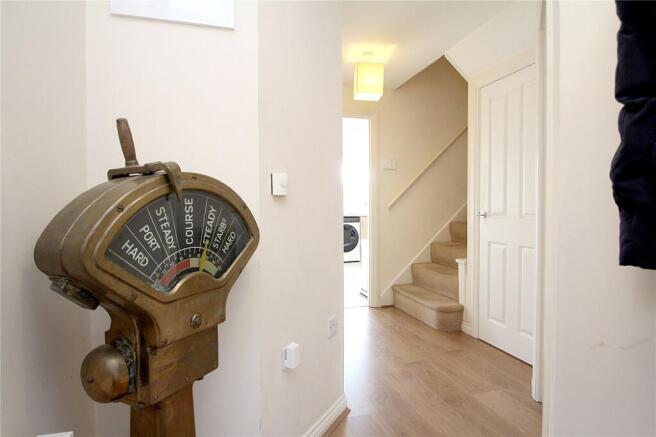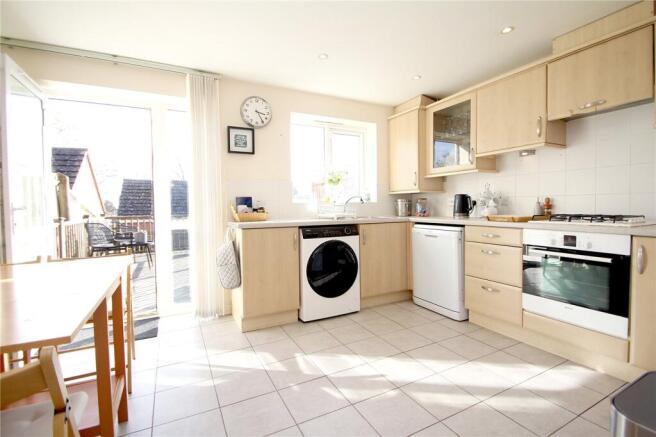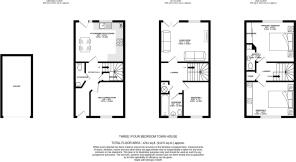Spruce Road, Nuneaton, Warwickshire, CV10

- PROPERTY TYPE
Terraced
- BEDROOMS
3
- BATHROOMS
2
- SIZE
1,210 sq ft
112 sq m
Key features
- Spacious 3/4 Bedroom Town house in Popular Location
- Living room with Juliet Balcony
- Kitchen Diner Leading to outdoor decked area
- Flexible Dining Room/4th Bedroom on ground floor
- Downstairs WC
- Generous Family Bathroom on middle floor
- Principal Bedroom With En-suite & Fitted Wardrobes
- Mature Rear Garden With Deck & Lawn
- Garage & Parking To Rear
- Leasehold approx. 129 years remaining | NO UPWARD CHAIN
Description
PROPERTY IN BRIEF
Ginger Estate Agents are pleased to present this charming 3/4-bedroom townhouse on Spruce Road, offered to the market for the first time since its construction in 2006 by Lovell. Located on a peaceful, tree-lined residential road, the property offers flexible living space, including a spacious kitchen/breakfast room with access to a decked area and a downstairs WC and bedroom4/dining room.
The first floor features a bright living room with a Juliet balcony, a family bathroom, and a versatile third bedroom.
The second floor is home to the generous principal bedroom with an en-suite, a second good-sized bedroom and ample storage.
Outside, you'll find a low-maintenance front garden, a private rear garden with a decked area, and a garage with parking.
This well-presented home is ideal for family living and must be viewed to appreciate its full potential.
SELLER'S THOUGHTS
The space. My friends and family have always commented what a "lovely" house this has been. The reason I have stayed19 years is because it has been so wonderful. The back garden is south facing, so sitting on the decking enjoying a morning coffee or an evening rum and coke have been highlights for me. I have worked from this
home as well as lived in it as an escape and the versatility of being able to fit in everything of mine as well as my partner's furniture is testament to the huge amounts of storage it has. I will be sad to say goodbye to it and our memories here
DOWNSTAIRS LIVING
As you approach the home, a small fore-garden leads you to the front doorway, sheltered by a storm canopy. Upon entering, you are greeted by a neutrally decorated hallway with laminate flooring. The ground floor offers excellent versatility, with access to the kitchen breakfast/diner, that all-important downstairs WC, and a flexible dining/4th bedroom.
The 4th bedroom/dining room offers generous floor space and could easily serve a range of purposes to suit any family’s needs. Whether you choose to use this space as a dining room, snug, home office, or an additional bedroom. The neutral decor and carpet provide the perfect blank canvas.
The downstairs WC is an essential feature for family living, thoughtfully laid out with a white suite and complementary neutral tones. Comprising of a WC and a hand wash basin, along with central heating.
The kitchen breakfast/diner is a key feature of this family home, offering a combination of warm beech-style wall and base units with good work-surfaces contrast beautifully with the cool tiled flooring, creating a welcoming and functional space, plus ample space for a washing machine, dishwasher, and fridge-freezer. The built-in oven, gas hob, and extractor fan complete the kitchen, with the boiler conveniently located here (tucked nicely away within a cupboard). The boiler is original to the house, advised serviced 2022.
Perhaps the best feature of all is the direct access from the kitchen to a decked area that leads onto the main garden – perfect for alfresco dining during the warmer months.
FIRST FLOOR ACCOMMODATION
Moving up to the first floor, a small landing leads to the living room, family bathroom and third bedroom. The landing also houses the airing cupboard and water tank, stairs rise to the top floor accommodation.
The lounge is a spacious and comfortable area, featuring French inward-opening patio doors and a Juliet balcony. This allows an abundance of natural light and fresh air to flow in, creating a bright and airy ambiance. The space easily accommodates a variety of lounge furniture while maintaining a cosy, inviting feel.
The family bathroom is well-proportioned and offers a white suite with half-height wall tiling and a privacy window. It's a practical and functional space, ideal for the needs of a busy family. There is a bath with shower over, WC and wash basin.
Bedroom three is located at the front of the property and is currently used as a home office. This room offers plenty of flexibility and would be perfect for a child’s room or as a versatile space to suit your family’s lifestyle. Playroom, snug, library or gaming room... the possibilities are endless.
SECOND FLOOR ACCOMMODATION
The second floor is home to bedrooms one and two, as well as a handy storage cupboard.
The principal bedroom boasts arguably the best view in the house, overlooking the tree-lined green space at the rear. The room is spacious, easily accommodating a large bed and additional furniture. It also benefits from fitted wardrobes and a luxurious en-suite shower room, with a white suite comprising of a WC, single shower cubicle with an electric shower and washbasin.
Bedroom two overlooks the front of the property and offers ample space for a large bed and bedroom furniture. The current owners have made efficient use of the space with large wardrobes that don’t compromise the room’s layout or floor space.
OUTSIDE SPACES, GARAGE AND PARKING
The property boasts a quaint front garden, featuring attractive planting and low-maintenance gravel, complemented by an opulent low-line metal fence that adds a touch of charm and character.
The rear garden is a private retreat, with mature planting and a generous lawn area. Steps lead down through the garden to the rear gate, offering easy access to the garage and parking area. The decked area provides an excellent space for outdoor entertaining, whether you're hosting summer barbecues or enjoying a peaceful evening outdoors.
The garage is located at the rear of the property, providing valuable storage space with additional designated parking.
USEFUL INFORMATION-FACTS AND FIGURES
Square footage: approx. 1200 SQ FOOT
EPC C72 rated could improve to B86 - please ask agent for full report.
Property age 19 years Built by Lovell
Not aware of any restrictions - please refer to solicitors for confirmation.
We are advised this property is Leasehold with approx.129 years remaining, please seek confirmation from your legal representative. The current owner pays approx. £37.17 per month for service charge and building insurance. Scanlans Property Management.
Loft is part-boarded and insulated
Boiler origional to property serviced in 2022
Property not been re-wired.
Fence ownership left and rear
Utilities with 2 adults occupying:
Gas and electric £1700pa
Water £300pa
Council Band D: 24/25 £2289.49 25/26 £2398.13
Nearest Train: Nuneaton 30 min walk
Bus Number 5 very short walk
M6 motorway approx. 14 min drive
All information we provide is in good faith and as a general guide to the property. Details have been verified by the sellers.
We are advised the council tax is band D and payable to Nuneaton And Bedworth council.
Ginger have not checked appliances nor have we seen sight of any building regulations or planning permissions. You should take guidance from your legal representative before purchasing any property.
Room sizes and property layout are presented in good faith as a guide only. Although we have taken every step to ensure the plans are as accurate as possible you must rely on your own measurements or those of your surveyor. Not every room is accounted for when giving the total floor space. Dimensions are generally taken at the widest points
- COUNCIL TAXA payment made to your local authority in order to pay for local services like schools, libraries, and refuse collection. The amount you pay depends on the value of the property.Read more about council Tax in our glossary page.
- Band: D
- PARKINGDetails of how and where vehicles can be parked, and any associated costs.Read more about parking in our glossary page.
- Yes
- GARDENA property has access to an outdoor space, which could be private or shared.
- Yes
- ACCESSIBILITYHow a property has been adapted to meet the needs of vulnerable or disabled individuals.Read more about accessibility in our glossary page.
- Ask agent
Spruce Road, Nuneaton, Warwickshire, CV10
Add an important place to see how long it'd take to get there from our property listings.
__mins driving to your place
Your mortgage
Notes
Staying secure when looking for property
Ensure you're up to date with our latest advice on how to avoid fraud or scams when looking for property online.
Visit our security centre to find out moreDisclaimer - Property reference GBC250006. The information displayed about this property comprises a property advertisement. Rightmove.co.uk makes no warranty as to the accuracy or completeness of the advertisement or any linked or associated information, and Rightmove has no control over the content. This property advertisement does not constitute property particulars. The information is provided and maintained by Ginger, covering Solihull, Balsall Common & Coventry. Please contact the selling agent or developer directly to obtain any information which may be available under the terms of The Energy Performance of Buildings (Certificates and Inspections) (England and Wales) Regulations 2007 or the Home Report if in relation to a residential property in Scotland.
*This is the average speed from the provider with the fastest broadband package available at this postcode. The average speed displayed is based on the download speeds of at least 50% of customers at peak time (8pm to 10pm). Fibre/cable services at the postcode are subject to availability and may differ between properties within a postcode. Speeds can be affected by a range of technical and environmental factors. The speed at the property may be lower than that listed above. You can check the estimated speed and confirm availability to a property prior to purchasing on the broadband provider's website. Providers may increase charges. The information is provided and maintained by Decision Technologies Limited. **This is indicative only and based on a 2-person household with multiple devices and simultaneous usage. Broadband performance is affected by multiple factors including number of occupants and devices, simultaneous usage, router range etc. For more information speak to your broadband provider.
Map data ©OpenStreetMap contributors.




