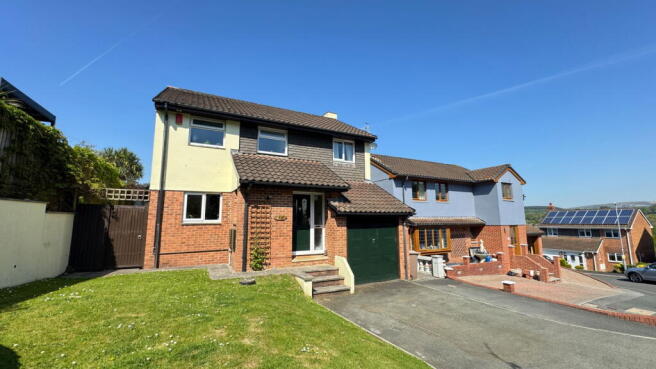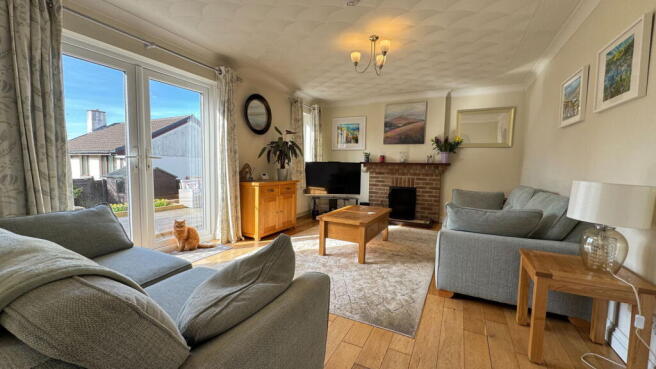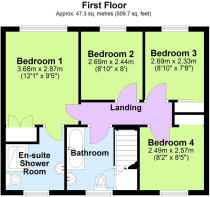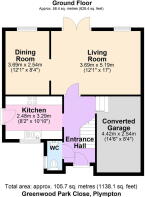Greenwood Park Close, Plympton, PL7 2WP

- PROPERTY TYPE
Detached
- BEDROOMS
4
- BATHROOMS
2
- SIZE
1,138 sq ft
106 sq m
- TENUREDescribes how you own a property. There are different types of tenure - freehold, leasehold, and commonhold.Read more about tenure in our glossary page.
Freehold
Key features
- Four Bedroom Detached House
- Ample Parking and Converted Garage
- Front Garden and Westerly Facing Rear Garden
- No Onward Chain
- Modern Fitted Kitchen, Dining Room and Living Room
- Downstairs WC
- Bathroom and En-suite Shower Room
- Beautifully Presented Throughout
- Sheltered and Quiet Location at the End of Cul-de-sac
- Quote Ref DT0134
Description
QUOTE REF DT0134
SUMMARY
NO CHAIN SALE. Four-bedroom detached house located at the end of a cul-de-sac and comprises; entrance hall, WC, fitted kitchen, living room, separate dining room, converted garage, four bedrooms, en-suite, bathroom, superb west facing rear garden and ample driveway parking. Beautifully presented throughout, making a viewing absolutely essential! QUOTE REF DT0134
PROPERTY AND ACCOMMODATION
Set at the very end of the cul-de-sac within a popular development this modern detached family home makes a good first impression.
Immaculately presented inside and out if your family have busy lives this property offers that move straight in appeal.
There's a good size welcoming entrance hallway and downstairs WC.
There is storage space under the stairs and also integral access to a converted garage. Steps lead down to a most versatile space. With a mezzanine level and the converted garage this can either answer all of your storage needs, create a home office, games room or even re-convert back in to a garage. The choice is yours?
On the left of the hallway is a modern and stylish kitted kitchen with an integrated fridge/freezer, dishwasher, microwave, four ring gas hob with steel splashback and extractor hood over, eye level electric double oven, 1 & 1/2 sink, drainer and mixer tap. From the kitchen is a side door to the side path.
The layouts setup perfectly for the family to get together downstairs but also gives enough space upstairs & outside for everyone to do their own thing.
The ground floor is very much the social space where everyone will love catching up. It has a spacious living room and separate dining room across the back of the house. The living room has plenty of lounging space, somewhere you can chill out and relax at the end of a hard day with double doors out to the westerly facing rear garden. The dining room has plenty of space for a dining table and space for a home office or study area.
Upstairs is a large landing with access to the loft and doors to four bedrooms and a bathroom.
All four bedrooms are a good size and set up well for the family. Bedrooms one, three and four have their own fitted double wardrobes.
There’s also a modern fully tiled family bathroom with a fitted white suite, shower over the bath and a linen cupboard.
The main bedroom is a good size, really spoiling the occupier of this room with plenty of room for the largest of beds and fitted wardrobes. It has it's own modern fully tiled en-suite shower room as well.
Outside to the front is a double width driveway with potential for more parking if required, path to front door and a path around to the side offering access to the rear garden. The garage door has been retained in case you want to re-convert back to a garage.
The rear garden is a delight!! Its westerly facing, making the most of the afternoon and evening sunshine and there's a full width patio which is perfect for adults to entertain and a lower secure lawn for children to play. A great feature is a decking area and seating space, great for BBQ's or garden parties.
LOCATION
Situated within a sought-after residential area on the northern edge of Plympton, just a short walk from Newnham Meadows Park and Nature Reserve. Favoured for it's selection of attractive modern homes, quieter location and flanked by countryside and Dartmoor.
We’re expecting plenty of interest so don’t miss your chance to view it. Call now to arrange a viewing.
ACCOMMODATION
Living Room 3.69m (12'11'') x 5.19m max (17') Kitchen 2.48m (8'2'') x 3.29m (10'10'') Dining Room 3.69m (12'1'') x 2.54m (8'4'')
Converted Garage 4.42m (14'6'') x 2.54m (8'4'')
Bedroom One 3.68m (12'1'') x 2.87m (9'5'') Bedroom Two 2.69m (8'10'') x 2.44m (8') Bedroom Three 2.69m (8'10'') x 2.33m (7'8'')
Bedroom Four 2.49m (8'2'') x 2.57m (8'5'')
COUNCIL TAX: Band:D Annual Price £2,215
EPC Rating: C
TENURE: FREEHOLD
SERVICES Mains Drains, mains gas.
PLEASE NOTE
We may refer buyers and sellers through our panel of chosen Conveyancers. It is completely your decision whether you choose to use their services. Should you decide to use their services you should know that we would receive a referral fee of £100 (plus Vat) from them for referring you. These firms have been handpicked and we only refer you to the best local firms with a proven high track record.
We also refer buyers and sellers to our Financial Advisers. It is your decision whether you choose to use their services. Should you decide to use any of their services you should be aware that we would receive a average referral fee of £200 from them for recommending you.
You are not under any obligation to use the services of any of the recommended providers, though should you accept our recommendation the provider is expected to pay us the corresponding referral fee.
Prior to a sale being agreed and solicitors instructed, prospective purchasers will be required to produce identification documents to comply with Anti-Money Laundering regulations. These checks currently cost £30 per check which we request that you pay for.
- COUNCIL TAXA payment made to your local authority in order to pay for local services like schools, libraries, and refuse collection. The amount you pay depends on the value of the property.Read more about council Tax in our glossary page.
- Band: D
- PARKINGDetails of how and where vehicles can be parked, and any associated costs.Read more about parking in our glossary page.
- Driveway
- GARDENA property has access to an outdoor space, which could be private or shared.
- Patio,Private garden
- ACCESSIBILITYHow a property has been adapted to meet the needs of vulnerable or disabled individuals.Read more about accessibility in our glossary page.
- No wheelchair access
Greenwood Park Close, Plympton, PL7 2WP
Add an important place to see how long it'd take to get there from our property listings.
__mins driving to your place
Get an instant, personalised result:
- Show sellers you’re serious
- Secure viewings faster with agents
- No impact on your credit score
Your mortgage
Notes
Staying secure when looking for property
Ensure you're up to date with our latest advice on how to avoid fraud or scams when looking for property online.
Visit our security centre to find out moreDisclaimer - Property reference S1253263. The information displayed about this property comprises a property advertisement. Rightmove.co.uk makes no warranty as to the accuracy or completeness of the advertisement or any linked or associated information, and Rightmove has no control over the content. This property advertisement does not constitute property particulars. The information is provided and maintained by eXp UK, South West. Please contact the selling agent or developer directly to obtain any information which may be available under the terms of The Energy Performance of Buildings (Certificates and Inspections) (England and Wales) Regulations 2007 or the Home Report if in relation to a residential property in Scotland.
*This is the average speed from the provider with the fastest broadband package available at this postcode. The average speed displayed is based on the download speeds of at least 50% of customers at peak time (8pm to 10pm). Fibre/cable services at the postcode are subject to availability and may differ between properties within a postcode. Speeds can be affected by a range of technical and environmental factors. The speed at the property may be lower than that listed above. You can check the estimated speed and confirm availability to a property prior to purchasing on the broadband provider's website. Providers may increase charges. The information is provided and maintained by Decision Technologies Limited. **This is indicative only and based on a 2-person household with multiple devices and simultaneous usage. Broadband performance is affected by multiple factors including number of occupants and devices, simultaneous usage, router range etc. For more information speak to your broadband provider.
Map data ©OpenStreetMap contributors.





