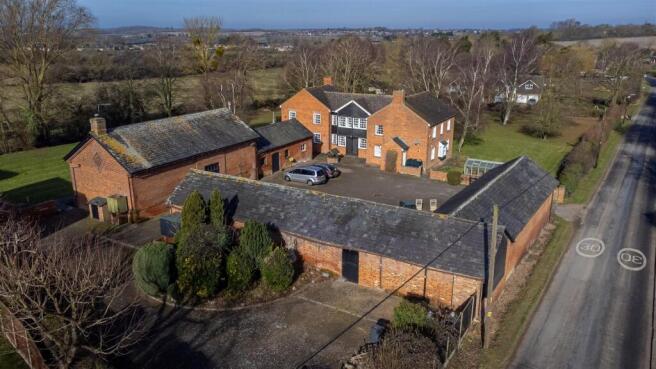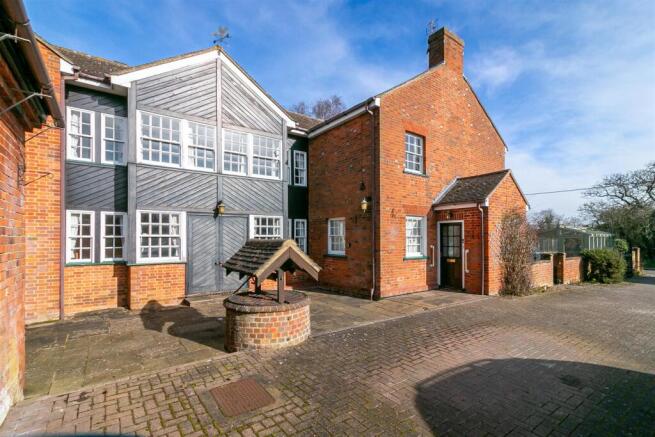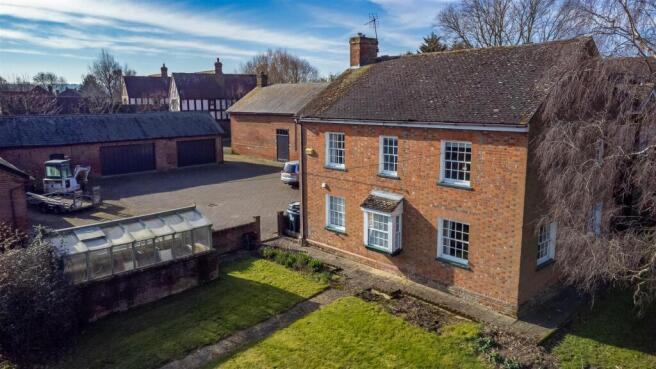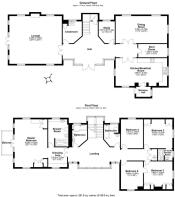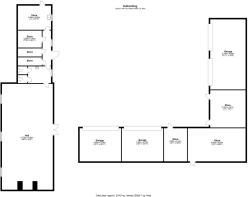
Upton End Road, Shillington, Hitchin

- PROPERTY TYPE
Detached
- BEDROOMS
5
- SIZE
Ask agent
- TENUREDescribes how you own a property. There are different types of tenure - freehold, leasehold, and commonhold.Read more about tenure in our glossary page.
Freehold
Key features
- South West facing master suite
- Four further bedrooms
- Views overlooking gardens & countryside
- Extensive garaging & outbuildings
- Party barn
- Annexe & home office potential (STPP)
- Village location
- EPC D
Description
Key features
* South West facing Master Suite
* Views overlooking gardens & countryside
* Four further bedrooms
* Extensive garaging & outbuildings
* Party barn
* Annexe & home office potential
* Village location
Ground Floor - Red House Farm is entered via double entrance doors into a spacious hallway which is flooded with light from the numerous sash windows. Off the entrance hall is a grand triple aspect sitting room with working fireplace overlooking the South Westerly facing garden and countryside beyond, a downstairs W/C, a study, a large double aspect dining room and a boot/utility room. Furthest off the hallway is the kitchen/diner fitted with a range of wooden cabinets with stone work tops complete with integrated appliances and an oil fired AGA.
First Floor - Stairs leading from the hallway take to you to the landing, another impressive and light filled space. Off of which are double doors through to the master bedroom suite comprising of a dressing area and spacious ensuite with large walk in shower. The master bedroom like the sitting room below over looks the South Westerly facing gardens and countryside via French doors opening onto a balcony. There are four further double bedrooms, one with ensuite, on the first floor and two further bathrooms.
Garden & Outbuildings - The property is accessed via it's own private courtyard housing on one corner four garages, three stables and a store room. On the other side of the courtyard there is a large and very impressive party barn complete with it's own bar and W/C's and further store rooms which were previously used as kennels. All of these outbuildings provide and array of potential to create a very impressive annexe or home offices (STPP). The courtyard also provides ample parking and has a feature well as you approach the entrance door.
The property overlooks a generous garden to the rear with open countryside beyond. There is a pretty front garden complete with an attractive greenhouse.
About The Area - The village of Shillington is situated just inside the Bedfordshire border and is at the North East of the Chiltern Hills with nearly 30 miles of footpaths surrounding the village, it offers a perfect blend of a peaceful and active environment for those that enjoy the outdoors. The village has a number of amenities, two pubs, two shops and two churches as well as Shillington Lower School, after which children attend schools in nearby Shefford.
Shillington is within easy access of the M1 and A1(M) and a short drive to the popular town of Hitchin. It is also well positioned between two trainlines into London either via Arlesey or Hitchin or Luton Parkway.
Floor Plans - Please note that the floor plans are not to scale and are intended for illustrative purposes only. Any dimensions given are approximate. Therefore the accuracy of the floor plans cannot be guaranteed.
Council Tax Band - We are advised that the Council Tax Band for this property is currently Band F. This information was obtained from the Valuation Office Agency - Council Tax Valuation List displayed on the Internet.
Floor Area - Approx 292 sqm. Please note that this measurement has been taken from the EPC, and may not include any unheated areas/rooms.
Epc Rating - Current D; Potential C
Services - All mains services are understood to be installed and connected. Please note that Norgans have not tested any services or appliances connected or installed at this property.
Viewings - By appointment with Norgans (tel: /email: )
Gdpr - Any information you provide Norgans will be protected by the General Data Protection Regulation ("GDPR") legislation. By agreeing to a viewing, you are confirming that you are happy for Norgans to retain this information on our files. Your personal, financial and health information will never be shared with any third parties except where stated in our Privacy Policy.
You can ask for your information to be removed at any time.
Our Privacy Policy & Notice can be viewed on our website
Brochures
Upton End Road, Shillington, HitchinBrochure- COUNCIL TAXA payment made to your local authority in order to pay for local services like schools, libraries, and refuse collection. The amount you pay depends on the value of the property.Read more about council Tax in our glossary page.
- Band: F
- PARKINGDetails of how and where vehicles can be parked, and any associated costs.Read more about parking in our glossary page.
- Yes
- GARDENA property has access to an outdoor space, which could be private or shared.
- Yes
- ACCESSIBILITYHow a property has been adapted to meet the needs of vulnerable or disabled individuals.Read more about accessibility in our glossary page.
- Ask agent
Upton End Road, Shillington, Hitchin
Add an important place to see how long it'd take to get there from our property listings.
__mins driving to your place
Get an instant, personalised result:
- Show sellers you’re serious
- Secure viewings faster with agents
- No impact on your credit score
Your mortgage
Notes
Staying secure when looking for property
Ensure you're up to date with our latest advice on how to avoid fraud or scams when looking for property online.
Visit our security centre to find out moreDisclaimer - Property reference 33763641. The information displayed about this property comprises a property advertisement. Rightmove.co.uk makes no warranty as to the accuracy or completeness of the advertisement or any linked or associated information, and Rightmove has no control over the content. This property advertisement does not constitute property particulars. The information is provided and maintained by Norgans Estate Agents, Hitchin. Please contact the selling agent or developer directly to obtain any information which may be available under the terms of The Energy Performance of Buildings (Certificates and Inspections) (England and Wales) Regulations 2007 or the Home Report if in relation to a residential property in Scotland.
*This is the average speed from the provider with the fastest broadband package available at this postcode. The average speed displayed is based on the download speeds of at least 50% of customers at peak time (8pm to 10pm). Fibre/cable services at the postcode are subject to availability and may differ between properties within a postcode. Speeds can be affected by a range of technical and environmental factors. The speed at the property may be lower than that listed above. You can check the estimated speed and confirm availability to a property prior to purchasing on the broadband provider's website. Providers may increase charges. The information is provided and maintained by Decision Technologies Limited. **This is indicative only and based on a 2-person household with multiple devices and simultaneous usage. Broadband performance is affected by multiple factors including number of occupants and devices, simultaneous usage, router range etc. For more information speak to your broadband provider.
Map data ©OpenStreetMap contributors.
