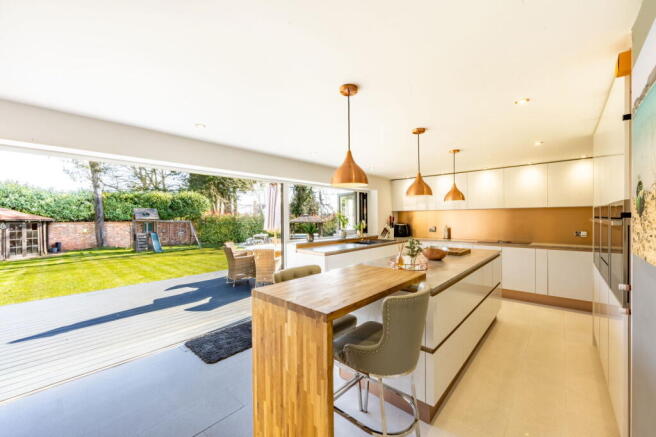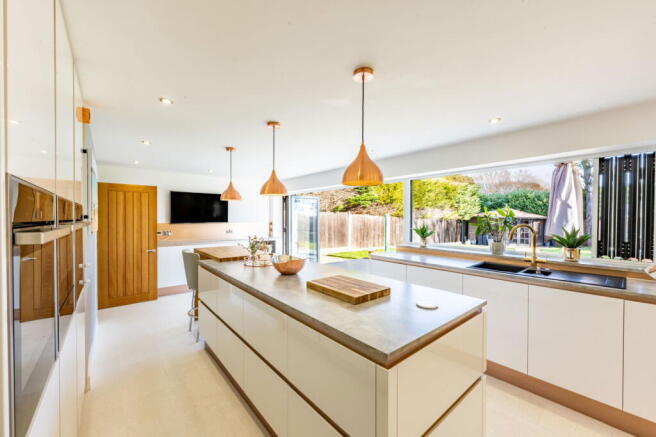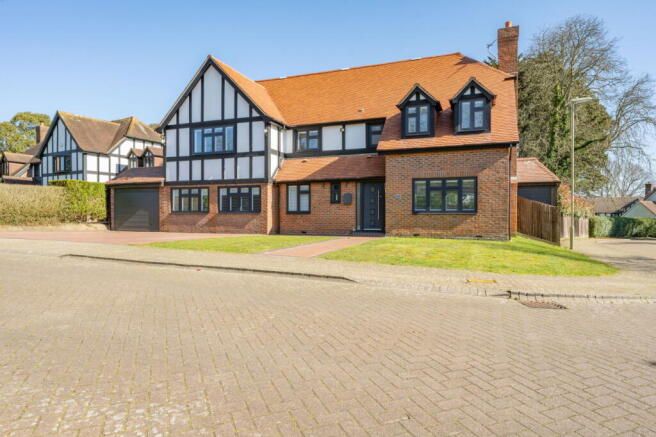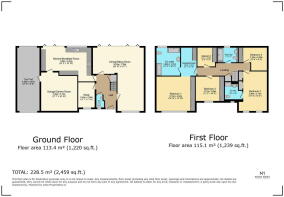Woodstock Close, Fareham, PO14

- PROPERTY TYPE
Detached
- BEDROOMS
5
- BATHROOMS
3
- SIZE
2,459 sq ft
228 sq m
- TENUREDescribes how you own a property. There are different types of tenure - freehold, leasehold, and commonhold.Read more about tenure in our glossary page.
Freehold
Key features
- Over 2,500 sq. ft. of Luxurious Living Space – A beautifully extended and upgraded five-bedroom detached home offering elegance, comfort, and style.
- Stunning Open-Plan Kitchen/Breakfast Room – The heart of the home, featuring sleek cabinetry, premium appliances, and seamless access to the rear garden.
- Stunning Open-Plan Kitchen/Breakfast Room – The heart of the home, featuring sleek cabinetry, premium appliances, and seamless access to the rear garden.
- Anthracite UPVC Double-Glazed Windows & Doors – Stylish and energy-efficient, enhancing both the home’s aesthetics and insulation.
- Five Generously Sized Bedrooms – Ideal for growing families, guest accommodations, or creating a luxurious master retreat.
- Spectacular Bi-Fold Doors – Extending across the entire width of the sitting and dining rooms, seamlessly blending indoor and outdoor living.
- Prime Location in a Sought-After Area – Close to excellent schools, local amenities, green spaces, and major transport links.
- Ample Parking & Carport – Plenty of space for multiple vehicles.
- SOLD with NO ONWARD CHAIN !
- Contact Marco Harris across our social media platforms, website or WhatsApp numbers. Follow us for exclusive updates to help find your next home!
Description
NO FORWARD CHAIN!
A Magnificent Five-Bedroom Detached Home with Outstanding Upgrades
Welcome to an exceptional family home that oozes elegance, space, and modern luxury. Originally constructed by the highly regarded Bovis Country Homes, this impressive detached residence has been transformed over the years by its current owners, who have meticulously extended, improved, and updated it to the highest standard. Boasting over 2,500 sq. ft. of beautifully designed living space, this home offers a seamless blend of contemporary enhancements and timeless charm. From its spacious five bedrooms and multiple reception areas to its high-specification finishes and striking architectural features, this property is a rare gem in today’s market.
Prime Location – A Desirable Setting with Excellent Amenities
Perfectly positioned on the corner plot, Woodstock Close is made up of nine houses, this exclusive residence benefits from minimal through traffic, offering both security and a peaceful lifestyle. Nicely tucked away on the fringes of West Fareham, this location strikes the perfect balance between seclusion and convenience. Fareham’s mainline railway station provides excellent transport links to London, while Southampton and Portsmouth are both less than a 15-mile drive away. Families will appreciate the abundance of well-regarded schools, including three secondary schools and Fareham College, ensuring top-tier educational opportunities. With exceptionally low crime rates, this area has rapidly become a sought-after hotspot for families and professionals alike.
Fareham itself is a charming market town steeped in history, positioned between the picturesque villages of Wickham and Titchfield—both renowned for their scenic countryside walks. The town’s High Street is famous for its Georgian architecture, constructed from the iconic Fareham Red Bricks, and is now a protected conservation area. Whether it’s shopping at high-street favourites or exploring independent boutiques, Fareham caters to every lifestyle need. Within a short drive, you can reach Stubbington Village, Hill Head, and the stunning Lee-on-the-Solent beaches, all offering beautiful waterside promenades and a fantastic coastal lifestyle.
Exceptional Living Spaces – Stylish, Spacious & Designed for Modern Life
Striking kerb appeal this home is the stand out home on the road ! Step inside and discover a home that has been designed for both comfort and style. The expansive layout includes five generously sized bedrooms, providing ample space for a growing family or those who desire additional rooms for home offices or guest accommodations. Four reception areas offer incredible versatility, with options for formal dining, relaxed family living, and dedicated work-from-home spaces.
At the heart of the home is a beautifully extended kitchen and breakfast room, finished to a superb standard. Featuring sleek cabinetry, premium appliances, and an inviting open-plan design, it is a space where cooking, dining, and entertaining come together effortlessly. One of the standout features is the installation of matching anthracite UPVC double-glazed windows and doors, along with elegant bi-fold doors that extend across the entire width of the sitting and dining rooms. These open seamlessly into the landscaped rear garden, creating an indoor-outdoor living experience that is perfect for summer gatherings or simply enjoying the peaceful surroundings.
Additional enhancements include modernised bathrooms, high-quality flooring, and stylish lighting fixtures, ensuring every inch of this home reflects attention to detail and contemporary appeal. The extensive improvements made by the current owners have elevated this property to a level that is truly unmatched in the area.
Summary
This remarkable five-bedroom detached home represents an unmissable opportunity to secure a residence that is both luxurious and practical. With its extensive upgrades, stunning living spaces, and prime location, it is the perfect setting for modern family life. Properties of this caliber, with such high-end enhancements and a thoughtfully designed layout, rarely come to market, being SOLD with NO ONWARD CHAIN this home is ready to be passed onto new owners, priced to sell we anticipate a high demand and will be carrying out a block of viewings this coming Saturday 29th March 2025, viewings are strictly by appointment only.
Useful Additional Information:
Tenure: Freehold
Rental Potential: Approx. £3750 PCM
Sellers’ Position: NO CHAIN
Heating: Central Heating (Wi-Fi-controlled)
Parking: Private Driveway & Double Tandem Carport with Roller Doors
Additional Charges: N/A
Council Tax: Band G
EPC Rating: C
Due to the high demand for this property, we have limited viewing slots available. Therefore, we kindly request that you contact us promptly to secure your preferred time. Please bear in mind that our mainline may be busy, and if you cannot reach us immediately, we encourage you not to continually ring. Instead, we have implemented more modern communication channels through our social media page and sales WhatsApp number, ensuring that you can easily get in touch with us.
Disclaimer Property Details: Whilst believed to be accurate all details are set out as a general outline only for guidance and do not constitute any part of an offer or contract. Intending purchasers should not rely on them as statements or representation of fact but must satisfy themselves by inspection or otherwise as to their accuracy. We have not carried out a detailed survey nor tested the services, appliances, and specific fittings. Room sizes should not be relied upon for carpets and furnishings. The measurements given are approximate.
Brochures
Brochure 1- COUNCIL TAXA payment made to your local authority in order to pay for local services like schools, libraries, and refuse collection. The amount you pay depends on the value of the property.Read more about council Tax in our glossary page.
- Band: G
- PARKINGDetails of how and where vehicles can be parked, and any associated costs.Read more about parking in our glossary page.
- Driveway
- GARDENA property has access to an outdoor space, which could be private or shared.
- Private garden
- ACCESSIBILITYHow a property has been adapted to meet the needs of vulnerable or disabled individuals.Read more about accessibility in our glossary page.
- Level access
Woodstock Close, Fareham, PO14
Add an important place to see how long it'd take to get there from our property listings.
__mins driving to your place
Get an instant, personalised result:
- Show sellers you’re serious
- Secure viewings faster with agents
- No impact on your credit score
Your mortgage
Notes
Staying secure when looking for property
Ensure you're up to date with our latest advice on how to avoid fraud or scams when looking for property online.
Visit our security centre to find out moreDisclaimer - Property reference S1253304. The information displayed about this property comprises a property advertisement. Rightmove.co.uk makes no warranty as to the accuracy or completeness of the advertisement or any linked or associated information, and Rightmove has no control over the content. This property advertisement does not constitute property particulars. The information is provided and maintained by Marco Harris, Southampton. Please contact the selling agent or developer directly to obtain any information which may be available under the terms of The Energy Performance of Buildings (Certificates and Inspections) (England and Wales) Regulations 2007 or the Home Report if in relation to a residential property in Scotland.
*This is the average speed from the provider with the fastest broadband package available at this postcode. The average speed displayed is based on the download speeds of at least 50% of customers at peak time (8pm to 10pm). Fibre/cable services at the postcode are subject to availability and may differ between properties within a postcode. Speeds can be affected by a range of technical and environmental factors. The speed at the property may be lower than that listed above. You can check the estimated speed and confirm availability to a property prior to purchasing on the broadband provider's website. Providers may increase charges. The information is provided and maintained by Decision Technologies Limited. **This is indicative only and based on a 2-person household with multiple devices and simultaneous usage. Broadband performance is affected by multiple factors including number of occupants and devices, simultaneous usage, router range etc. For more information speak to your broadband provider.
Map data ©OpenStreetMap contributors.




