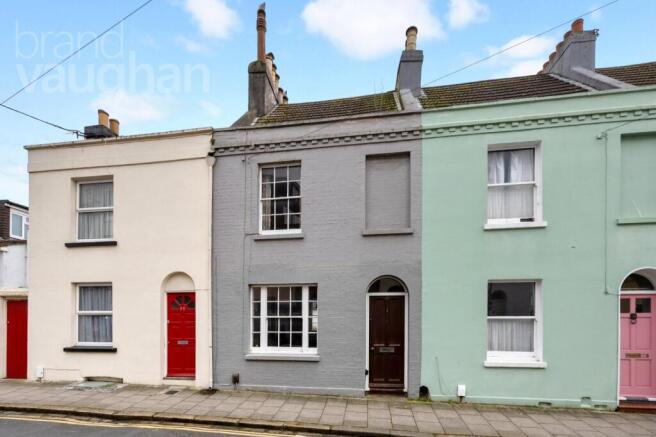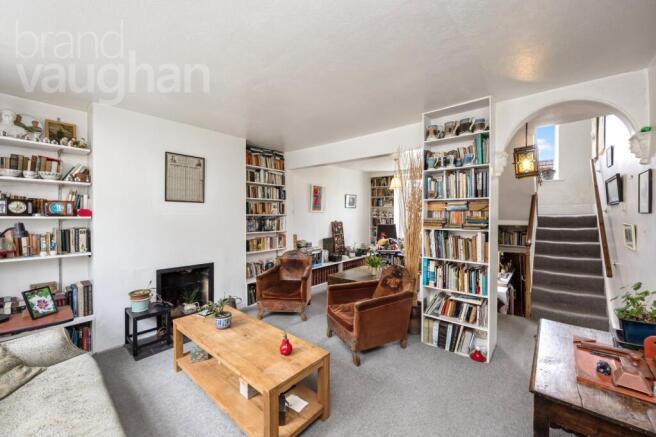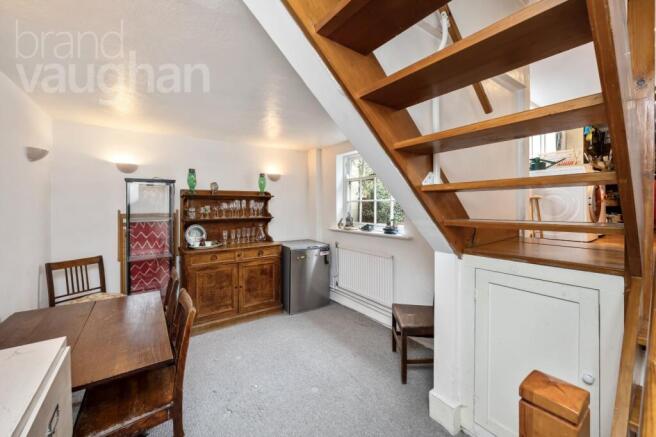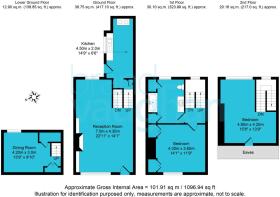Guildford Street, Brighton, BN1

- PROPERTY TYPE
Terraced
- BEDROOMS
2
- BATHROOMS
1
- SIZE
1,096 sq ft
102 sq m
- TENUREDescribes how you own a property. There are different types of tenure - freehold, leasehold, and commonhold.Read more about tenure in our glossary page.
Freehold
Key features
- Style: Victorian terraced house
- Type: 2 double bedrooms, 1 bathroom, 2 reception rooms, 1 kitchen
- Location: Brighton Station/West Hill Conservation Area
- Floor Area: 1096.64 sq.ft.
- Outside: east facing courtyard garden
- Parking: Permit parking zone Y
- Council Tax Band: C
Description
Guildford Street is mere seconds from Brighton Station, and just a short walk from the cosmopolitan shops, cafes and restaurants of Seven Dials, or the City Centre and Brighton beach. For commuters to London, the universities or along the South Coast, the transport links are a dream, while professionals will love the close proximity to Brighton’s North Laine and families will appreciate the excellent school catchment – something for everyone.
Style: Victorian terraced house
Type: 2 double bedrooms, 1 bathroom, 2 reception rooms, 1 kitchen
Location: Brighton Station/West Hill Conservation Area
Floor Area: 1096.64 sq.ft.
Outside: east facing courtyard garden
Parking: Permit parking zone Y
Council Tax Band: C
Why you’ll like it:
Perfectly positioned close to Brighton Station, the vibrant North Laine and the beach, this beautiful home provides everything you need to live the quintessential Brighton lifestyle by the sea.
Guildford Street sits peacefully tucked away from the main thoroughfare into the city centre, with immaculate yet unassuming terraced homes in sugared almond hues. This house is classic and smart in complementary grey with a dark wood front door and multi-pane sash windows picked out in white. Stepping inside, it feels far more spacious than the exterior implies with steps leading both up and down through the levels.
The main reception room spans the depth of the building looking down to the garden at the rear. Grey carpet and white walls offer a blank canvas for new owners who can sit by the open fire to the front of the house or to the rear which is ideal as a reading area, dining room or workspace depending on need. Bookshelves have been built-in to several alcoves but could also be utilised for ornaments or other storage.
A few steps lead down first to the kitchen which has freestanding elements to include an Aga, cabinets and open shelving for glassware and crockery. The sink unit is fitted, and space has been left for a washing machine and a fridge, so all non-integrated elements are subject to further negotiation.
A few steps further lead to the formal dining room on the lower ground floor which is another versatile room. For a third bedroom it may not be ideal as the open tread stairs link through to the kitchen, but as a guest bedroom, dining room or home office it works perfectly as it offers 12.6 sq. m. of space and has plenty of built-in storage.
Outside, the sweet garden is archetypal for a city space with terracotta tiled flooring and original brick and flint walls. Facing east, it receives plenty of morning to lunchtime sun, where there is space to sit outside and enjoy alfresco drinks and food below the dappled shade of a forsythia tree.
Returning indoors, stairs rise first to the bathroom which has a unique aperture porthole opening to the bath, lined in dark tiles with a shower above it. The views are glorious from here and completely private so you can enjoy them from the shower.
Bedroom two is a lovely double room to the front of the house with a westerly aspect bringing in warm afternoon light, while the principal room is tucked away at the very top of the house. This is an exceptional space which is also unique within the road as loft conversions are no longer permitted. Flooded with natural light from both a wide picture window and the window to the stairwell, it has previously been used as an artist’s studio, where the views are awe inspiring. From here, the vista looks out over historic and modern city life towards the South Downs National Park, with a ribbon of sea set below open skies, reminding you just how close to the coast you are here.
With the completion of the London to Brighton train line in 1841, Brighton continued to expand at an exceptional rate, with many houses in West Hill being built at this time. The mid 19th century was an exciting time to live in Brighton, with this area holding the same attraction for many today.
This smart and spacious home is situated in a popular area with lots of local shops and the beach nearby. The city centre shopping districts and the parks are within easy reach, and it also offers easy access to Brighton Station with its regular, fast links to the airports and London.
- COUNCIL TAXA payment made to your local authority in order to pay for local services like schools, libraries, and refuse collection. The amount you pay depends on the value of the property.Read more about council Tax in our glossary page.
- Band: C
- PARKINGDetails of how and where vehicles can be parked, and any associated costs.Read more about parking in our glossary page.
- Yes
- GARDENA property has access to an outdoor space, which could be private or shared.
- Yes
- ACCESSIBILITYHow a property has been adapted to meet the needs of vulnerable or disabled individuals.Read more about accessibility in our glossary page.
- Ask agent
Guildford Street, Brighton, BN1
Add an important place to see how long it'd take to get there from our property listings.
__mins driving to your place
Get an instant, personalised result:
- Show sellers you’re serious
- Secure viewings faster with agents
- No impact on your credit score
Your mortgage
Notes
Staying secure when looking for property
Ensure you're up to date with our latest advice on how to avoid fraud or scams when looking for property online.
Visit our security centre to find out moreDisclaimer - Property reference BVH250008. The information displayed about this property comprises a property advertisement. Rightmove.co.uk makes no warranty as to the accuracy or completeness of the advertisement or any linked or associated information, and Rightmove has no control over the content. This property advertisement does not constitute property particulars. The information is provided and maintained by Brand Vaughan, Hove. Please contact the selling agent or developer directly to obtain any information which may be available under the terms of The Energy Performance of Buildings (Certificates and Inspections) (England and Wales) Regulations 2007 or the Home Report if in relation to a residential property in Scotland.
*This is the average speed from the provider with the fastest broadband package available at this postcode. The average speed displayed is based on the download speeds of at least 50% of customers at peak time (8pm to 10pm). Fibre/cable services at the postcode are subject to availability and may differ between properties within a postcode. Speeds can be affected by a range of technical and environmental factors. The speed at the property may be lower than that listed above. You can check the estimated speed and confirm availability to a property prior to purchasing on the broadband provider's website. Providers may increase charges. The information is provided and maintained by Decision Technologies Limited. **This is indicative only and based on a 2-person household with multiple devices and simultaneous usage. Broadband performance is affected by multiple factors including number of occupants and devices, simultaneous usage, router range etc. For more information speak to your broadband provider.
Map data ©OpenStreetMap contributors.






