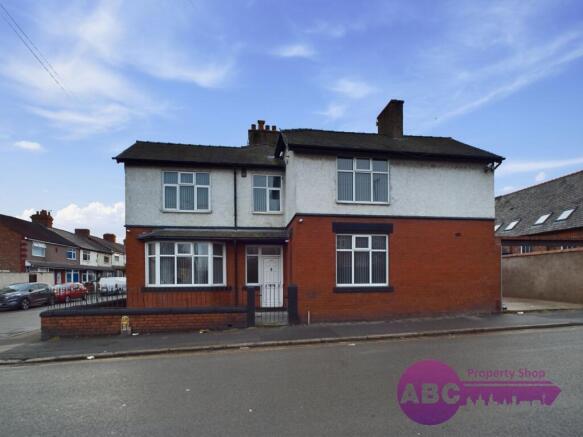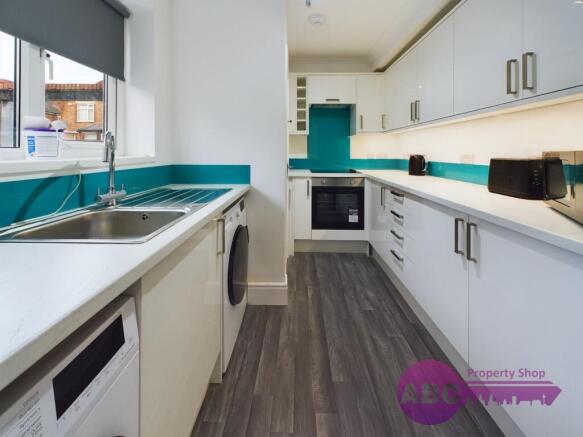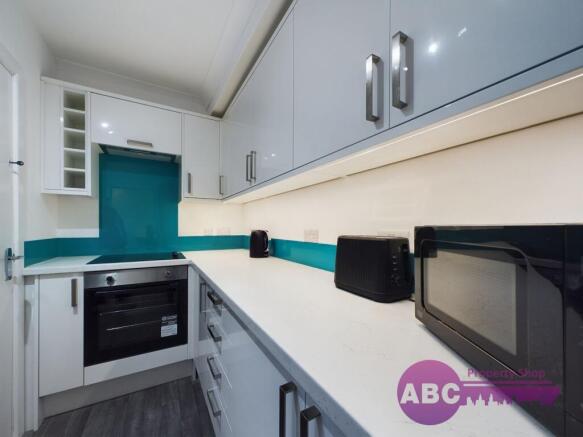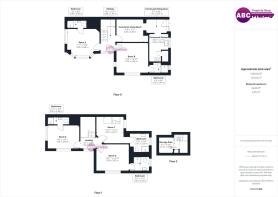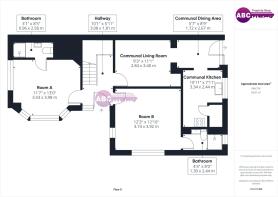Westminster House, Westminster Road, Ellesmere Port, CH65 2BX.

Letting details
- Let available date:
- Ask agent
- Deposit:
- £4,615A deposit provides security for a landlord against damage, or unpaid rent by a tenant.Read more about deposit in our glossary page.
- Min. Tenancy:
- Ask agent How long the landlord offers to let the property for.Read more about tenancy length in our glossary page.
- Let type:
- Long term
- Furnish type:
- Furnished
- Council Tax:
- Ask agent
- PROPERTY TYPE
Semi-Detached
- BEDROOMS
5
- BATHROOMS
5
- SIZE
1,528 sq ft
142 sq m
Key features
- HMO Property
- Corporate Lets Considered
- Rent to Rents Considered
- All Bedrooms En-Suite
- Fully Furnished Accommodation
- Fully Equipped Kitchen
- Communal Living Room
- Communal Dining Area
- Working Professionals Only
- Viewing Recommended!
Description
Westminster House has been fully refurbished and is a luxurious, spacious and well appointed 5-bedroom HMO situated in Ellesmere Port.
This stunning property really is everything you've been searching for and more!
Ready to move in on a 'turn key' basis. Each bedroom is a personal sanctuary, featuring a comfortable bed, Smart TV, en suite shower room, desk, chair, clothes rail, and bedside unit - the perfect mix of comfort and style.
The modern communal kitchen is a dream - fully equipped with two washer dryers, fridge freezer, electric oven and hob, microwave, kettle, all crockery and cutlery too making meal prep and clean-up a breeze. And when it's time to unwind, the stylish communal living room invites you to kick back on the comfy sofa and watch your favourite shows on the Smart TV.
Located in a prime area with easy access to local amenities and transport links, everything you need is right on your doorstep.
Offered on an all-inclusive basis, you can forget about the stress of utility bills, council tax, and internet costs! So, whether you're a seasoned Rent to Rent professional or a company looking for corporate accommodation, this property offers spacious, modern living that's ready for you to enjoy.
Don't wait - book your viewing today and step into the ultimate hassle-free lifestyle!
Disclaimer
General: We aim to provide fair, accurate, and reliable property details, but they serve as a general guide. If any specific point is crucial to you, please contact the office for confirmation, especially if you're traveling a long distance to view the property.
Measurements: Room sizes provided are approximate and intended as general guidance. Verify dimensions carefully before ordering carpets or furniture.
These details are provided in good faith but do not constitute representations of fact or part of any offer or contract. Prospective tenants should independently verify all matters. Neither ABC nor its employees or agents have authority to make or give any representation or warranty regarding the property.
1. Money Laundering Regulations: Prospective tenants must provide identification documentation during referencing to avoid delays in tenancy agreement.
2. These details do not form part or all of an offer or contract.
3. Text, photographs, and plans serve as guidance and may not cover all aspects.
4. Measurements are approximate; verify dimensions for accuracy.
5. Make your own inquiries about furnishings and parking facilities.
6. Before entering a tenancy agreement, carefully review the condition and contents of the property outlined in the tenancy agreement and inventory provided.
Council Tax Band: B (Cheshire West & Chester)
Holding Deposit: £920
Entrance Hallway
3.08m x 1.81m
Communal Living Room
2.84m x 3.4m
Carpeted, Sofa & TV.
Communal Dining Area
2.67m x 1.72m
Vinyl Flooring & Breakfast Bar.
Communal Kitchen
3.34m x 2.44m
2 x Washer Dryers, Fridge Freezer, Electric Oven & Hob, Extractor Fan, Microwave, Toaster, Kettle, Cutlery & Crockery.
Vinyl Flooring, Range of Wall & Base Units, Sink.
Room A
3.53m x 3.98m
Carpeted, Double Bed, Beside Unit, Desk & Chair, Clothes Rail, TV.
Bathroom with WC, Basin and Shower Unit (0.96m x 2.58m)
Room B
3.74m x 3.92m
Carpeted, Double Bed, Beside Unit, Desk & Chair, Clothes Rail, TV.
Bathroom with WC, Basin and Shower Unit (1.30m x 2.44)
Room C
3.35m x 3.43m
Carpeted, Double Bed, Beside Unit, Desk & Chair, Clothes Rail, TV.
Bathroom with WC, Basin and Shower Unit (2.41m x 2.39m)
Upper Level Storage (1.76m x 2.12m)
Room D
3.33m x 3.92m
Carpeted, Double Bed, Beside Unit, Desk & Chair, Clothes Rail, TV.
Bathroom with WC, Basin and Shower Unit (1.82m x 2.43m)
Room E
2.96m x 3.94m
Carpeted, Double Bed, Beside Unit, Desk & Chair, Clothes Rail, TV.
Bathroom with WC, Basin and Shower Unit (0.91m x 2.83m)
Brochures
Brochure- COUNCIL TAXA payment made to your local authority in order to pay for local services like schools, libraries, and refuse collection. The amount you pay depends on the value of the property.Read more about council Tax in our glossary page.
- Band: B
- PARKINGDetails of how and where vehicles can be parked, and any associated costs.Read more about parking in our glossary page.
- Yes
- GARDENA property has access to an outdoor space, which could be private or shared.
- Ask agent
- ACCESSIBILITYHow a property has been adapted to meet the needs of vulnerable or disabled individuals.Read more about accessibility in our glossary page.
- Ask agent
Westminster House, Westminster Road, Ellesmere Port, CH65 2BX.
Add an important place to see how long it'd take to get there from our property listings.
__mins driving to your place
Notes
Staying secure when looking for property
Ensure you're up to date with our latest advice on how to avoid fraud or scams when looking for property online.
Visit our security centre to find out moreDisclaimer - Property reference RL0049. The information displayed about this property comprises a property advertisement. Rightmove.co.uk makes no warranty as to the accuracy or completeness of the advertisement or any linked or associated information, and Rightmove has no control over the content. This property advertisement does not constitute property particulars. The information is provided and maintained by ABC Property Shop, Ellesmere Port. Please contact the selling agent or developer directly to obtain any information which may be available under the terms of The Energy Performance of Buildings (Certificates and Inspections) (England and Wales) Regulations 2007 or the Home Report if in relation to a residential property in Scotland.
*This is the average speed from the provider with the fastest broadband package available at this postcode. The average speed displayed is based on the download speeds of at least 50% of customers at peak time (8pm to 10pm). Fibre/cable services at the postcode are subject to availability and may differ between properties within a postcode. Speeds can be affected by a range of technical and environmental factors. The speed at the property may be lower than that listed above. You can check the estimated speed and confirm availability to a property prior to purchasing on the broadband provider's website. Providers may increase charges. The information is provided and maintained by Decision Technologies Limited. **This is indicative only and based on a 2-person household with multiple devices and simultaneous usage. Broadband performance is affected by multiple factors including number of occupants and devices, simultaneous usage, router range etc. For more information speak to your broadband provider.
Map data ©OpenStreetMap contributors.
