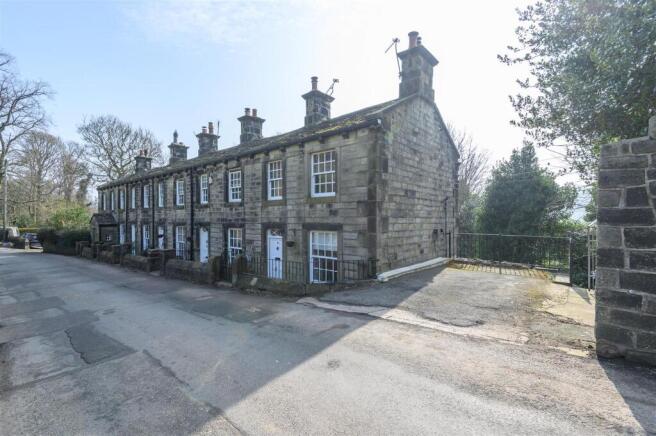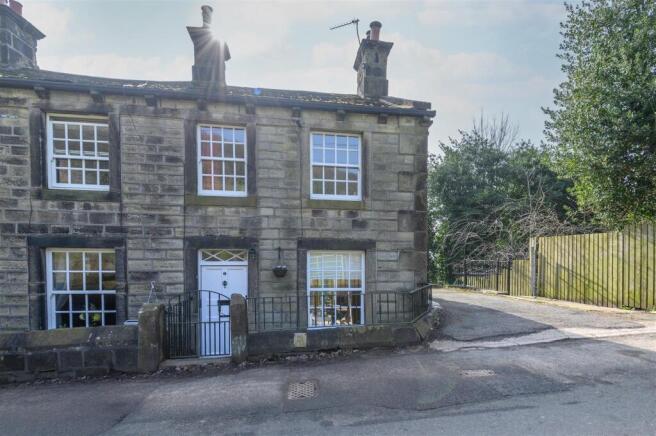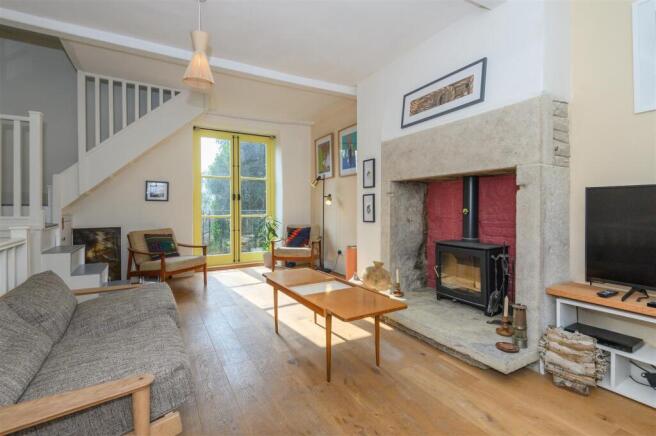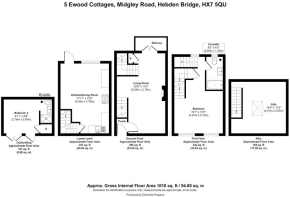5, Ewood Cottages, Midgley Road, Hebden Bridge, HX7 5QU

- PROPERTY TYPE
Cottage
- BEDROOMS
2
- BATHROOMS
2
- SIZE
Ask agent
- TENUREDescribes how you own a property. There are different types of tenure - freehold, leasehold, and commonhold.Read more about tenure in our glossary page.
Freehold
Key features
- Two Bedroomed Stone Built Cottage
- Inclusive of Annex and Occasional Loft Room
- Walking distance to main line railway station with free parking
- Off Street Private Parking for 1 or 2 cars with Electric Car Charger
- Large Kitchen/ Diner with high ceilings
- Accommodation Over Four Floors
- Uninterrupted view across meadows
Description
This two-bedroom cottage with its garden annex comprises a second bedroom, office with fast broadband, shower and W/C. this annex provides a warm and cosy environment to relax in.
Internally, the property briefly comprises an inviting entrance vestibule leading into a cosy lounge on the ground floor boasting secluded and sunny private rear facing balcony with its large French doors. The lower ground floor features a spacious kitchen diner, ideal for both cooking and entertaining. The first floor hosts the principal bedroom, offering a peaceful retreat, and a well-appointed shower room. The second floor reveals an occasional loft room with bed and desk, providing flexible space for a variety of uses.
Externally, the property benefits from a separate annex, complete with its own mains plumbing and lighting, making it an ideal space for a family or guest bedroom, office, or studio. The annex also includes a contemporary three-piece shower room and offers direct access to the low-maintenance rear garden. To the side, a drive for one car or two with electric charge capability. The rear garden is a highlight, featuring a picturesque rockery boundary and paved terrace ideal for outdoor dining and entertaining guests. Steps leading from the garden terrace to the side of the propert
Location - 5 Ewood Cottage is the end terrace and is located on the outskirts of Mytholmroyd which is a picturesque and elevated location with far reaching views across the valley to Scout Road, positioned close to the tourist areas of Midgley village, Luddenden and the centre of Hebden Bridge where there are a variety of amenities, independent bars and restaurants. There are local schools such as Midgley Primary School and Luddenden Primary School as well as nurseries nearby. There are rail stations in Halifax, Sowerby Bridge, Mytholmroyd and Hebden Bridge which all access the cities of Leeds, Bradford and Manchester, with Halifax having a direct link to London. Both Manchester and Leeds Bradford International Airports are easily accessible.
General Information - A historic timber front door opens into the entrance vestibule, a welcoming space ideal for coats and boots. From here, a solid timber door leads into the main lounge.
A generous and inviting area, the spacious lounge features solid timber flooring, with double-glazed sash windows to the front, framing scenic views of the surrounding fields. Elegant wooden French doors at the rear offer access to a private balcony overlooking the well-maintained garden. At the heart of the room is a large wood burning stove with an original stone surround and hearth serves as a striking focal point. A dog-legged staircase, benefiting from ample storage, ascends to the bedroom area and a further staircase descends to the kitchen diner on the lower ground floor with additional storage space under the stairs.
The charming kitchen diner is a true focal point, boasting an array of solid timber base units complemented by timber hard woodwork surfaces. The kitchen is fitted with a stainless-steel sink, complete with a mixer tap, while the chimney breast houses a free-standing electric range induction stove with six rings and three ovens. Tiled flooring and an exposed wooden oak beamed ceiling contribute to the room's character, along with an exposed stone feature wall. A rear-facing timber and glazed door leads directly to the sunny rear garden and annex bedroom, enhancing the connection between the interior and the outdoors.
Returning to the lounge and ascending the staircase, one arrives at the principal spacious bedroom—a bright space with dual-aspect sash windows offering captivating countryside views. A charming window at the rear also floods the room with natural light, while exposed stone walls and timber flooring infuse the space with character and warmth.
On the first floor the shower room, which boasts a luxurious mains-powered rainfall showerhead with an additional handheld showerhead, complemented by a tiled surround. A low flush wall hung WC, vanity sink unit with a mixer tap, and heated towel rail complete the room, ensuring both function and style.
Rising to a second staircase leads to the loft space, currently serving as an occasional bedroom. This versatile area features a large Velux window, providing natural light, and ample eaves storage, offering the potential for customization to suit various needs.
Externals - Externally, the annex is positioned in the rear garden, which was recently built to a high standard with its timber face features and traditional slate roof the annex is completely insulated making it function as second bedroom. Offering a charming and functional space for guest and family. It features a timber external door with glazing and a timber and glazed French doors and a large roof Velux which offers more natural light provide a seamless connection to the outdoor space allowing natural light to flood the interior. The annex also benefits from a carpeted area and plumbing for a washing machine, complemented by ample overhead storage for added convenience.
The annex's modern shower room is fitted with a three-piece suite, including a wall-mounted sink with a mixer tap, a low flush WC, and a walk-in shower cubicle. The mains-powered overhead shower is complemented by stylish tiled splashbacks, creating a sleek and functional bathing space.
The rear garden is a delightful feature, offering a flagged terrace that provides the perfect setting for alfresco dining and entertaining guests. From here, steps lead to the side of the property, offering convenient access to the vehicle hard standing. The garden is further enhanced by a charming rockery boundary.
Directions - Start at Charnock Bates, Halifax and head south toward Pellon Lane. Continue onto Pellon Lane for approximately 1 mile. Turn right onto A646 (Burnley Road) and follow it for about 4 miles, passing through the villages of Luddenden Foot and Mythomroyd. Continue following the A646, which will bring you into the outskirts of Hebden Bridge. After you pass through Mythomroyd turn onto Midgley Road, continue on Midgley road and 5 Ewood Cottages will be on your right-hand side.
Brochures
WS CB 5 Ewood Cottages A4 15pp 03_25.pdf- COUNCIL TAXA payment made to your local authority in order to pay for local services like schools, libraries, and refuse collection. The amount you pay depends on the value of the property.Read more about council Tax in our glossary page.
- Band: B
- PARKINGDetails of how and where vehicles can be parked, and any associated costs.Read more about parking in our glossary page.
- Yes
- GARDENA property has access to an outdoor space, which could be private or shared.
- Yes
- ACCESSIBILITYHow a property has been adapted to meet the needs of vulnerable or disabled individuals.Read more about accessibility in our glossary page.
- Ask agent
Energy performance certificate - ask agent
5, Ewood Cottages, Midgley Road, Hebden Bridge, HX7 5QU
Add an important place to see how long it'd take to get there from our property listings.
__mins driving to your place
Get an instant, personalised result:
- Show sellers you’re serious
- Secure viewings faster with agents
- No impact on your credit score
Your mortgage
Notes
Staying secure when looking for property
Ensure you're up to date with our latest advice on how to avoid fraud or scams when looking for property online.
Visit our security centre to find out moreDisclaimer - Property reference 33764089. The information displayed about this property comprises a property advertisement. Rightmove.co.uk makes no warranty as to the accuracy or completeness of the advertisement or any linked or associated information, and Rightmove has no control over the content. This property advertisement does not constitute property particulars. The information is provided and maintained by Charnock Bates, Halifax. Please contact the selling agent or developer directly to obtain any information which may be available under the terms of The Energy Performance of Buildings (Certificates and Inspections) (England and Wales) Regulations 2007 or the Home Report if in relation to a residential property in Scotland.
*This is the average speed from the provider with the fastest broadband package available at this postcode. The average speed displayed is based on the download speeds of at least 50% of customers at peak time (8pm to 10pm). Fibre/cable services at the postcode are subject to availability and may differ between properties within a postcode. Speeds can be affected by a range of technical and environmental factors. The speed at the property may be lower than that listed above. You can check the estimated speed and confirm availability to a property prior to purchasing on the broadband provider's website. Providers may increase charges. The information is provided and maintained by Decision Technologies Limited. **This is indicative only and based on a 2-person household with multiple devices and simultaneous usage. Broadband performance is affected by multiple factors including number of occupants and devices, simultaneous usage, router range etc. For more information speak to your broadband provider.
Map data ©OpenStreetMap contributors.






