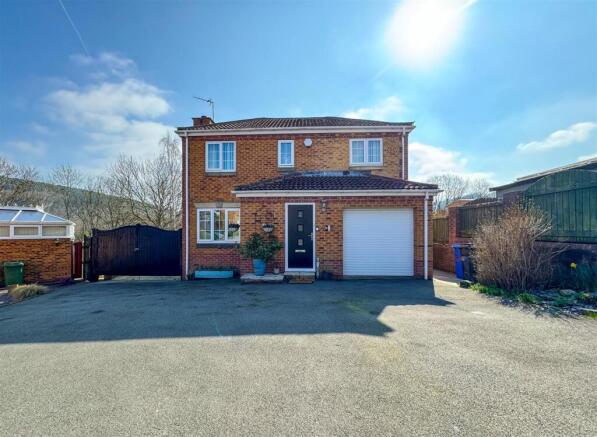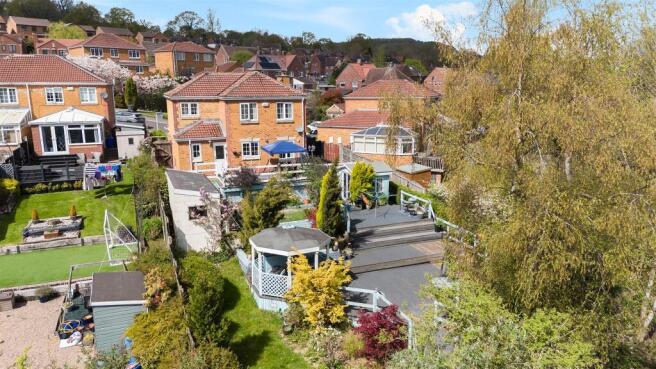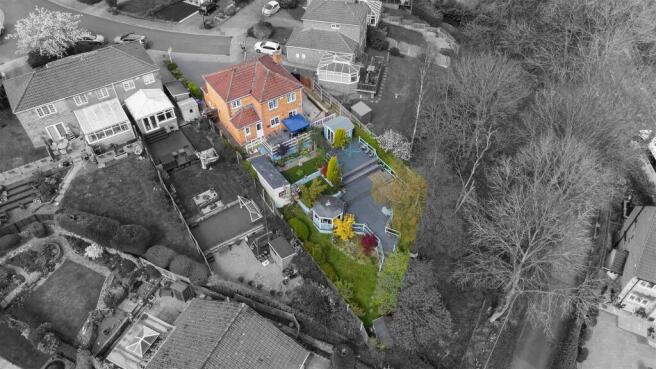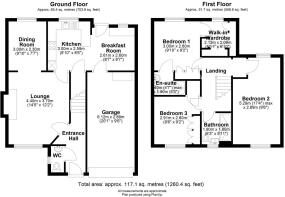Don Avenue, Wharncliffe Side, S35

- PROPERTY TYPE
Detached
- BEDROOMS
3
- BATHROOMS
2
- SIZE
1,615 sq ft
150 sq m
Key features
- MUCH LOVED THREE/ FOUR DETACHED BEDROOM PROPERTY
- TASTEFULLY PRESENTED THROUGHOUT
- SPACIOUS CORNER PLOT - CUL DE SAC POSITION
- GATED SIDE PARKING FOR CARAVAN/ MOBILE HOME
- GARAGE AND FURTHER PARKING FOR SEVERAL VEHICLES
- LARGER THAN AVERAGE REAR GARDEN
- BEDROOM ONE WITH DRESSING AREA AND EN SUITE
- COUNCIL TAX BAND D - £2,268.65
- LEASEHOLD WITH 93 YEARS REMAINING
Description
Entrance Hallway - A composite entrance door opens to the welcoming hallway, with; Ceiling light point; Coving; Central heating radiator; Carpet flooring; Stairs rising to the first floor; Solid doors to the downstairs WC and to the lounge dining room;
Lounge - A most comfortable and light lounge area, having; Feature fireplace; Georgian style uPVC double glazed window to the front elevation; Ceiling light point, set into a ceiling rose; Coving; Part obscure glazed internal door to the kitchen breakfast room; Open arch to the dining area;
Dining Room - Having; Carpet flooring; Georgian style uPVC window to the rear elevation; Ceiling light point, set into a ceiling rose; Coving; Wall light points;
Kitchen Breakfast Room - This great family living space consists of; White wall, base and drawer kitchen units; Quartz effect worktops; One and a half sink and drainer, with mixer tap; Set beneath a Georgian style uPVC double glazed window, looking out to the rear garden; Integrated oven, four ring induction hob and extractor hood above; Integrated dishwasher; Brickwork style tiled splashbacks; Space for upright fridge freezer; Solid door to under stairs storage area; Ceiling light point; Tiled flooring; A kitchen peninsula with storage beneath; Open through to the breakfast area, with; A continuation of the kitchen units and worktop to one wall; A second Georgian style uPVC double glazed window, with great views; Ceiling light point; Central heating radiator; Space for table and chairs; Solid door to the integral garage, with utility area; Half obscure glazed uPVC door to the rear elevation;
Downstairs Wc - Comprising of; WC; Wash basin set into a vanity storage unit; Obscure double glazed window to the side elevation; Tiled flooring and part tiled walls; Ceiling light point; Central heating radiator;
Stairs Rising To The First Floor -
Bedroom One - This lovely bedroom suite has; Built in wardrobe storage; Carpet flooring; Central heating radiator; Ceiling light point; Georgian style uPVC double glazed rear facing window, framing amazing views; Open arch to the dressing area, with; Mirror doored wardrobe storage to two walls; Recessed ceiling spotlights; A further rear facing window; Central heating radiator; Carpet flooring; A solid door opens to the en suite shower room;
En Suite Shower Room - With; Double width shower enclosure; Vanity storage unit with WC and wash basin; Mirrored wall cabinet; Vertical heated towel rail; Recessed ceiling spotlights; Extractor fan; Tiled floor and part tiled walls;
Bedroom Two - Converted by the current owners to merge bedroom two with the fourth bedroom, to create this lovely guest room with dressing area. Consisting of; Dual aspect Georgian style uPVC double glazed windows, to the front and the rear elevations; Mirror doored wardrobe storage to two sides of the dressing area; Dressing table seating space; Carpet flooring; Two central heating radiators; Two ceiling light points;
Bedroom Three - A further double bedroom, having; Built in wardrobes, and a walk in storage cupboard; Carpet flooring; Ceiling light point; Central heating radiator; Georgian style uPVC double glazed window to the front elevation;
Family Shower Room - Fitted with; A spacious full width shower enclosure to one wall, with sliding screen doors; A WC and wash basin, set into a vanity storage unit; Vertical heated towel rail; Wood effect vinyl flooring; Ceiling light point; Extractor fan; Predominantly tiled walls; Georgian style uPVC double glazed window to the front elevation;
Landing And Stairs - With; Carpet flooring; Spindle balustrade; Loft hatch access; Ceiling light point; Solid doors to all rooms;
Integral Garage - With; Electric door; Utility area with space and plumbing for appliances; Wall mounted boiler; Power and lighting; Solid door to the breakfast kitchen;
Gated Side Drive - Having tall double gates opening to this great sized parking area, perfect for securely storing a car, caravan or mobile home.
Drive - Allowing parking for multiple vehicles.
Rear Garden - This private unoverlooked garden must be seen to appreciate the area on offer. Spacious in design with various levels of decking, artificial turf, lawn and planting. The garden enjoys full sunshine from morning until night and benefits from a large storage outhouse, a separate summer house and a shed. With entertaining areas winding down through the garden in abundance, this great party space has it all. Mature tree and shrub planting is interspersed throughout. With power lighting and water supply.
Disclaimer - 1. PROPERTY MISDESCRIPTION ACT 1967 & 1991: We endeavour to make the details and measurements as accurate as possible. However, please take them as indicative only, made as a result of a visual inspection of the property and from information supplied by the vendor.
2. MEASUREMENTS are taken with an electronic device. If you are ordering carpets or furniture, we would advise that the details are checked to your personal satisfaction by taking your own measurements upon viewing.
3. No services, apparatus, equipment, fixtures or fittings have been tested by United Homes so we cannot verify that they are in working order or fit for purpose. A Buyer is advised to obtain verification from their own Trades person, Surveyor or Solicitor.
4. References to the Tenure of a Property are based on information supplied by the Seller. United Homes has not had sight of the title documents and has not checked the tenure or the boundaries with the Land registry. A Buyer is advised to obtain verification from their own Solicitor. United Homes accept no responsibility for any errors or omissions.
5. MONEY LAUNDERING: We may ask for further details regarding proof of your identification and proof of funds after receiving your offer on a property. Please provide these in order to reduce any delay.
Brochures
Don Avenue, Wharncliffe Side, S35- COUNCIL TAXA payment made to your local authority in order to pay for local services like schools, libraries, and refuse collection. The amount you pay depends on the value of the property.Read more about council Tax in our glossary page.
- Band: D
- PARKINGDetails of how and where vehicles can be parked, and any associated costs.Read more about parking in our glossary page.
- Yes
- GARDENA property has access to an outdoor space, which could be private or shared.
- Yes
- ACCESSIBILITYHow a property has been adapted to meet the needs of vulnerable or disabled individuals.Read more about accessibility in our glossary page.
- Ask agent
Don Avenue, Wharncliffe Side, S35
Add an important place to see how long it'd take to get there from our property listings.
__mins driving to your place
Your mortgage
Notes
Staying secure when looking for property
Ensure you're up to date with our latest advice on how to avoid fraud or scams when looking for property online.
Visit our security centre to find out moreDisclaimer - Property reference 33764106. The information displayed about this property comprises a property advertisement. Rightmove.co.uk makes no warranty as to the accuracy or completeness of the advertisement or any linked or associated information, and Rightmove has no control over the content. This property advertisement does not constitute property particulars. The information is provided and maintained by United Homes Limited, Oughtibridge. Please contact the selling agent or developer directly to obtain any information which may be available under the terms of The Energy Performance of Buildings (Certificates and Inspections) (England and Wales) Regulations 2007 or the Home Report if in relation to a residential property in Scotland.
*This is the average speed from the provider with the fastest broadband package available at this postcode. The average speed displayed is based on the download speeds of at least 50% of customers at peak time (8pm to 10pm). Fibre/cable services at the postcode are subject to availability and may differ between properties within a postcode. Speeds can be affected by a range of technical and environmental factors. The speed at the property may be lower than that listed above. You can check the estimated speed and confirm availability to a property prior to purchasing on the broadband provider's website. Providers may increase charges. The information is provided and maintained by Decision Technologies Limited. **This is indicative only and based on a 2-person household with multiple devices and simultaneous usage. Broadband performance is affected by multiple factors including number of occupants and devices, simultaneous usage, router range etc. For more information speak to your broadband provider.
Map data ©OpenStreetMap contributors.




