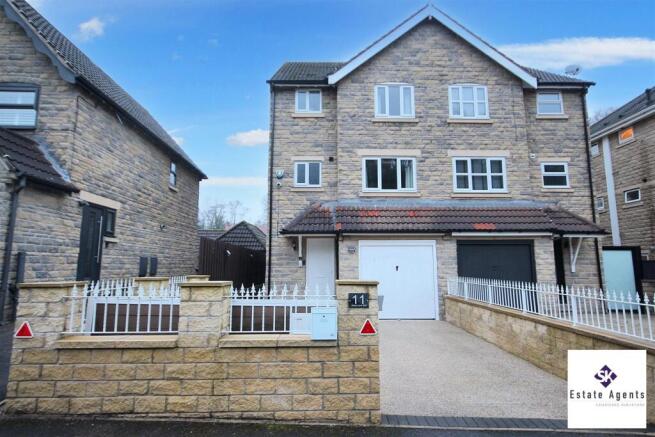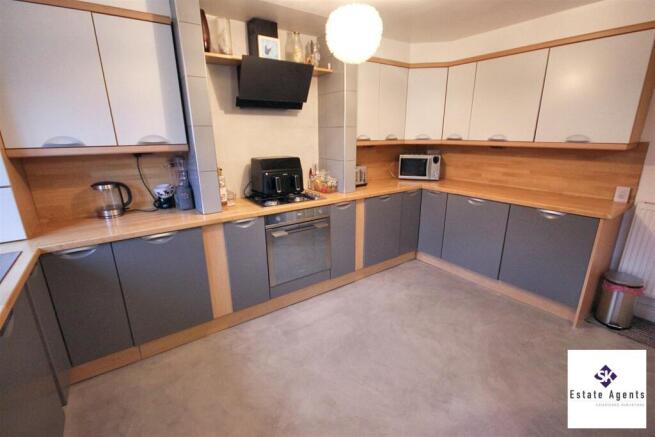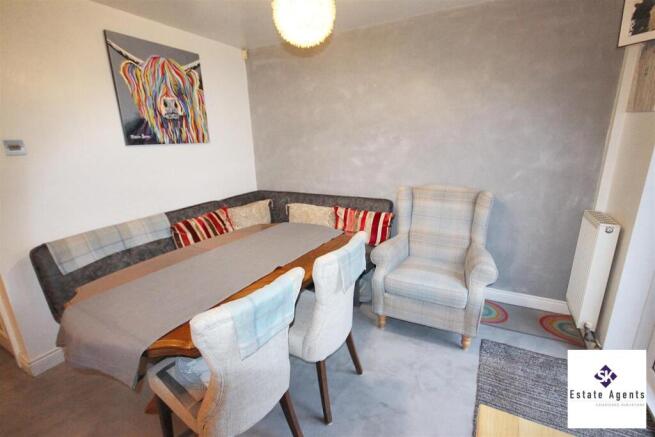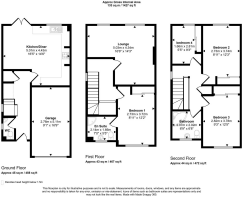Abbey Lane Dell, Sheffield

Letting details
- Let available date:
- Ask agent
- Deposit:
- £1,500A deposit provides security for a landlord against damage, or unpaid rent by a tenant.Read more about deposit in our glossary page.
- Min. Tenancy:
- Ask agent How long the landlord offers to let the property for.Read more about tenancy length in our glossary page.
- Let type:
- Long term
- Furnish type:
- Unfurnished
- Council Tax:
- Ask agent
- PROPERTY TYPE
Semi-Detached
- BEDROOMS
4
- BATHROOMS
2
- SIZE
Ask agent
Key features
- Situated in a sought-after residential area within a quiet cul-de-sac
- Close to Ecclesall Woods, Beauchief Golf Course, Millhouses Park, and Dore & Totley Train Station
- Near highly regarded schools
- Well-presented 4-bedroom semi-detached home
- Private Rear Garden
- Freehold
- Walk Through Virtual Tour Available
Description
No sharers No pets.
Entrance - Entry via front facing composite door into hallway having tiled flooring with underfloor heating, decorative Venetian plaster border to the walls, gas central heating radiator, laminate stairs rising to first floor, and under stairs storage cupboard. Alarm panel.
Wc - Downstairs cloakroom having low flush Porcelanosa WC, wall mounted corner sink and gas central heating radiator. Also having tiled flooring and tiling to the splashback.
Kitchen/Diner - 5.01m x 4.43m (16'5" x 14'6") - Beautifully presented kitchen diner boasting a range of wall and base units with laminate work surfaces incorporating stainless steel sink with mixer tap and drainer, and 4 ring gas hob with SMEG electric oven below and extractor fan above. Benefitting from integrated fridge and freezer, and space and plumbing for washing machine. Also housing the boiler.
The open plan dining space is made bright and airy via the rear facing UPVC double glazed French doors which lead out to the rear garden and boasts ample space for dining table and chairs.
The room has microcement flooring, Venetian plaster feature wall and two gas central heating radiators.
First Floor Landing - Having laminate flooring, side facing UPVC double glazed window and gas central heating radiator. With feature Venetian plaster walls, laminate stairs rising to second floor and a further gas central heating radiator.
Lounge - 5.03m x 4.34m (16'6" x 14'2" ) - A good sized reception room boasting two rear facing UPVC double glazed windows. Having laminate flooring, gas central heating radiator and feature wall with complimentary Venetian plaster.
Bedroom One - 2.73m x 3.72m (8'11" x 12'2") - Principal bedroom with en-suite benefitting from large mirrored fitted wardrobes with sliding doors and having double hanging rails and shelving to the top. Also having gas central heating radiator, laminate flooring and Venetian plaster feature wall.
En-Suite - 2.14m x 1.66m (7'0" x 5'5" ) - A good sized en-suite shower room comprising Porcelanosa low flush WC, pedestal wash hand basin with mixer tap and large quadrant shower cubical with thermostatic shower over. Having microcement to the walls and floor, gas central heating radiator, UPVC double glazed obscured glass window and fitted tall mirrored storage unit.
Second Floor Landing - Having laminate flooring, side facing UPVC double glazed window and feature Venetian plaster wall. Loft hatch access with ladder to the part boarded loft. Also having useful storage cupboard.
Bedroom Four - 1.66m x 2.81m (5'5" x 9'2") - Rear facing bedroom with UPVC double glazed window, gas central heating radiator, and laminate flooring. (Fitted wardrobes to be removed on completion).
Bedroom Two - 2.73m x 3.74m (8'11" x 12'3" ) - Well presented and neutrally decorated bedroom with laminate flooring, gas central heating radiator, rear facing UPVC double glazed window and built-in wardrobes with sliding mirrored doors which incorporate double rails and shelving.
Bedroom Three - 2.82m x 3.78m (9'3" x 12'4" ) - Further double bedroom with front facing UPVC double glazed window, laminate flooring and gas central heating radiator. Benefitting from large fitted wardrobes with sliding doors, double hanging rail and shelving.
Bathroom - 2.07m x 2.02m (6'9" x 6'7" ) - Well presented family bathroom comprising three piece suite with low flush WC, pedestal wash hand basin with mixer tap, and large bath with shower off the taps. Having part tiled walls and tiled flooring, storage shelving, obscured UPVC double glazed window and gas central heating radiator.
Garage - 2.76m x 5.11m (9'0" x 16'9" ) - Single garage with up and over door, benefiting from power and light and Kingspan to one wall and ceiling.
Outside - To the front of the property lies a gated driveway having resin drive providing space for off-road parking and a path leading to the side and rear of the property.
To the rear of the property lies a paved patio area for outdoor seating and an area laid to lawn. There is also a storage shed.
Brochures
Abbey Lane Dell, SheffieldBrochure- COUNCIL TAXA payment made to your local authority in order to pay for local services like schools, libraries, and refuse collection. The amount you pay depends on the value of the property.Read more about council Tax in our glossary page.
- Band: E
- PARKINGDetails of how and where vehicles can be parked, and any associated costs.Read more about parking in our glossary page.
- Yes
- GARDENA property has access to an outdoor space, which could be private or shared.
- Yes
- ACCESSIBILITYHow a property has been adapted to meet the needs of vulnerable or disabled individuals.Read more about accessibility in our glossary page.
- Ask agent
Abbey Lane Dell, Sheffield
Add an important place to see how long it'd take to get there from our property listings.
__mins driving to your place
Notes
Staying secure when looking for property
Ensure you're up to date with our latest advice on how to avoid fraud or scams when looking for property online.
Visit our security centre to find out moreDisclaimer - Property reference 33764113. The information displayed about this property comprises a property advertisement. Rightmove.co.uk makes no warranty as to the accuracy or completeness of the advertisement or any linked or associated information, and Rightmove has no control over the content. This property advertisement does not constitute property particulars. The information is provided and maintained by SK Estate Agents, Sheffield. Please contact the selling agent or developer directly to obtain any information which may be available under the terms of The Energy Performance of Buildings (Certificates and Inspections) (England and Wales) Regulations 2007 or the Home Report if in relation to a residential property in Scotland.
*This is the average speed from the provider with the fastest broadband package available at this postcode. The average speed displayed is based on the download speeds of at least 50% of customers at peak time (8pm to 10pm). Fibre/cable services at the postcode are subject to availability and may differ between properties within a postcode. Speeds can be affected by a range of technical and environmental factors. The speed at the property may be lower than that listed above. You can check the estimated speed and confirm availability to a property prior to purchasing on the broadband provider's website. Providers may increase charges. The information is provided and maintained by Decision Technologies Limited. **This is indicative only and based on a 2-person household with multiple devices and simultaneous usage. Broadband performance is affected by multiple factors including number of occupants and devices, simultaneous usage, router range etc. For more information speak to your broadband provider.
Map data ©OpenStreetMap contributors.




