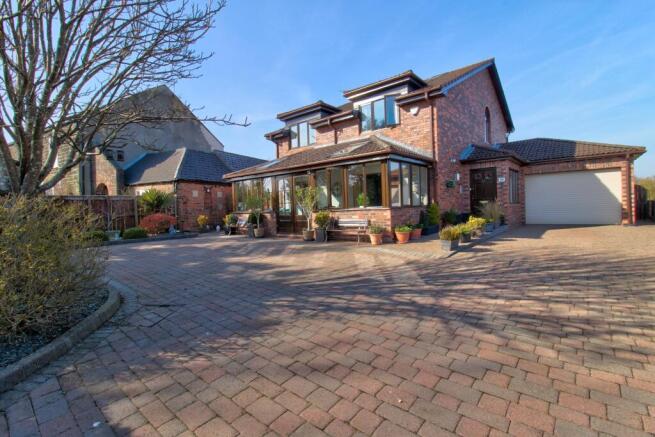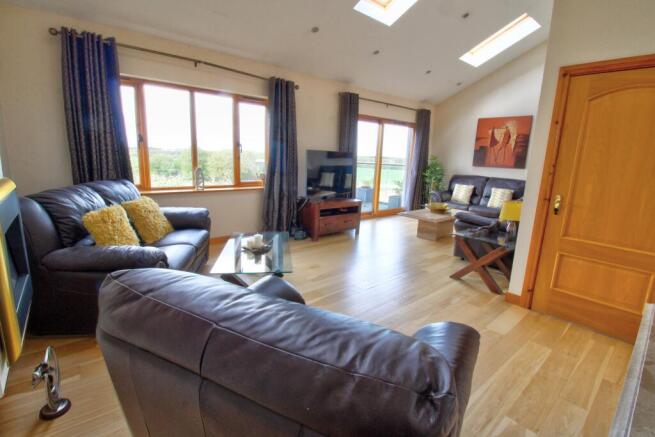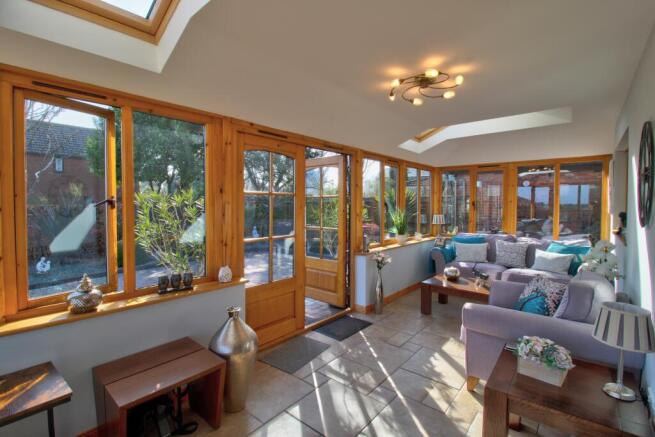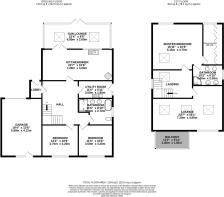The Paddock, Cramlington, NE23

- PROPERTY TYPE
Detached
- BEDROOMS
3
- BATHROOMS
2
- SIZE
Ask agent
- TENUREDescribes how you own a property. There are different types of tenure - freehold, leasehold, and commonhold.Read more about tenure in our glossary page.
Freehold
Key features
- Spacious 3 bedroom detached family home in exclusive location
- Rare to the market unique self build
- Large entrance hall with two storey vaulted ceiling
- Stunning lounge with paddock and countryside views
- Large kitchen/diner
- Master suite with dressing room and en-suite
- Large South facing garden room
- Double garage with electric roller doors
- Large family bathroom with his and hers sinks
- Underfloor heating throughout
Description
UNIQUE FAMILY HOME WITH PADDOCK VIEWS – Rare to the market – Superb self-build much loved and well cared for, light and airy, super spacious detached family home which is tucked away in an exclusive location amongst a small cluster of individual homes on the out skirts of Cramlington with stunning views to the rear over paddocks and open fields. The property is on a good-sized plot in a very quiet cul de sac location. This fabulous home was built with love to the design of the seller and is built around a spacious central hallway with vaulted ceiling. This stunning home boasts; to the ground floor a generous garden room, open plan kitchen diner, utility room, generous family bathroom and two double bedrooms both with views and to the first floor; a stunning master suite with dressing room/office and large en-suite shower room with the remainder of the first floor being given over to a fabulous lounge which extends the width of the property and has French doors out to a balcony offering stunning views. Externally there is a generous garage and lovely garden grounds which wrap around the property and have raised beds and mature planting offering numerous options to create seating and/or dining areas from where to enjoy the locale with views to the rear of open fields with grazing horses. This property offers the best of both worlds as despite feeling as though you are in the countryside it is situated in close proximity to the Town Centre and excellent transport links.
The property is built in red brick with a tiled roof, has underfloor heating throughout, full timber framed double glazing and all mains services connected. Situated in excellent proximity to local facilities and commuter links. Do not miss this fabulous family home, this is a once in a lifetime opportunity.
Cramlington is a popular town located within easy commuting distance of the Tyneside conurbation. The shopping offer in Cramlington is large and varied, with national supermarkets and chain stores clustered around the Manor Walks shopping development, which also features a cinema and a leisure centre. Cramlington was planned as a new town and features interconnected footpaths and cycle paths throughout, connecting the various estates and the multitude of green spaces. The town also hosts excellent schools including the excellent High School of Cramlington Learning Village, Doctors surgeries, sports clubs, public houses and restaurants, and is connected to Newcastle and beyond via the road network and Cramlington's own train station.
Approaching the property to the front we have an inviting opening to an expansive block paved driveway, where we have parking for a number of vehicles. To the boundary of the driveway, we have mature beds planted with trees, shrubs, bushes and season planting providing both a splash of colour and privacy. To the right of the house, we have a generous garage with the front door next to it and to the left there is timber gated access to the side and rear elevations. The whole area is block paved.
Entering the property through the timber part glazed front door in to a lobby area with space for outdoor attire where we have a further door in to the main hallway.
The central hallway is the hub of this home with its grand staircase and vaulted ceiling. An arched window at half height allows in plenty of natural light. To the right we have stairs up to the master suite and lounge, straight ahead there are doors to the family bathroom and utility room and to the right we have a door through to the kitchen diner which in turn opens through to the stunning garden room.
The kitchen/diner is a fabulous size and extends the width of the property with the kitchen to the right and the dining area to the left. The space is light and bright with both a window and French doors out to the orangery. The space is united throughout with cream stone floor tiling.
The kitchen is equipped to a high specification and offers plenty of wall and base units which are in a cream high gloss finish with chrome handles. There are complimentary granite worktops with matching upstands. The worktop extends around to bi-sect the space and create a breakfasting bar area. There is an integral fridge/freezer, eye level microwave, eye level double oven, four burner electric hob with chrome extraction unit over, an integral dishwasher and a stainless-steel sink with a mixer tap over. The kitchen pens through to the dining room.
The dining room has plenty of space for a family sized table and chairs and has French doors opening through to the sun lounge.
The stunning sun lounge is a super-sized room which is glazed to all sides inviting the outside space in. The room has oodles of space for both lounge and dining furniture and has a further set of French doors out to the front garden. The room boasts under floor heating allowing for all year round enjoyment.
Back through to the central hallway and on to the utility room.
The utility room has: further storage offered by additional wall and base units which are in and oak effect with chrome handles with complimentary roll top worktops. There is plumbing for a washing machine, space for a tumble drier, space for a further electrical appliance and a stainless-steel sink with a mixer tap over. From here there is a part glazed door out to a side patio area and a window offering plenty of natural light.
Next to this we have the stunning family bathroom which is a super-size and provides a luxurious space with a white suite comprising of a larger style bath, his and hers washbasins which are mounted on unts. A low level close coupled WC and a large walk-in shower cubicle. The room is fully tiled in an over sized cream tile with feature tiling to the floor of the shower area.
To the rear elevation there are two generous double bed rooms with fitted wardrobes and lovely views out over the paddocks.
Up to the first floor where we have a stunning landing area with doors off to the master suite and the lounge.
The master bedroom is a fabulous size room with an abundance of space for even the largest suite of furniture. There is a dormer window to the front elevation and a sky light making this a light and bright space. Off from here there are doors off to the dressing room/study and the en-suite shower room.
The dressing room/study if fully fitted with an expansive range of wardrobes and a desk, offering the perfect executive style living and plenty of storage.
Next to this we have the en-suite which boasts a white suite comprising of: a corner massage shower, his and hers washbasins which are mounted I units and a bidet and WC which are also mounted on a unit. There is ceramic tiling to the floor and spotlights to the ceiling which are enhanced by the natural lighting offered by the large modesty window to the side elevation.
The last room in this stunning property is far from the least as we have a fabulous lounge which extends the width of the property. The room is so light and airy with a window and sliding patio doors out to the rear elevation with those amazing views and two skylights to the ceiling. Out trough the patio door we have a balcony area which offers amazing views out over the open fields and paddocks, this is the perfect morning coffee or evening tipple spot! The lounge provides enough space for even the largest suite of furniture and boasts a wall hung feature fire providing both a focal point and cosy spot for chilly evenings home.
Externally the property is largely low maintenance. There is expansive block paving to the front with those pretty beds, to the side elevation there is a large patio area off from the utility room which provides a peaceful spot for al fresco dining in the warmer months and to the rear the area is laid with gravel and has a pretty stone wall which opens out to the paddocks where you can watch the horses graze.
An absolute must view property, which is in a great location for the commuter, with local facilities on the door step with a wider array of facilities in close proximity whilst offering the tranquillity of the countryside.
Disclaimer
Whilst we make enquiries with the Seller to ensure the information provided is accurate, Yopa makes no representations or warranties of any kind with respect to the statements contained in the particulars which should not be relied upon as representations of fact. All representations contained in the particulars are based on details supplied by the Seller. Your Conveyancer is legally responsible for ensuring any purchase agreement fully protects your position. Please inform us if you become aware of any information being inaccurate.
Money Laundering Regulations
Should a purchaser(s) have an offer accepted on a property marketed by Yopa, they will need to undertake an identification check and asked to provide information on the source and proof of funds. This is done to meet our obligation under Anti Money Laundering Regulations (AML) and is a legal requirement. We use a specialist third party service together with an in-house compliance team to verify your information. The cost of these checks is £82.50 +VAT per purchase, which is paid in advance, when an offer is agreed and prior to a sales memorandum being issued. This charge is non-refundable under any circumstances.
- COUNCIL TAXA payment made to your local authority in order to pay for local services like schools, libraries, and refuse collection. The amount you pay depends on the value of the property.Read more about council Tax in our glossary page.
- Ask agent
- PARKINGDetails of how and where vehicles can be parked, and any associated costs.Read more about parking in our glossary page.
- Yes
- GARDENA property has access to an outdoor space, which could be private or shared.
- Yes
- ACCESSIBILITYHow a property has been adapted to meet the needs of vulnerable or disabled individuals.Read more about accessibility in our glossary page.
- Ask agent
Energy performance certificate - ask agent
The Paddock, Cramlington, NE23
Add an important place to see how long it'd take to get there from our property listings.
__mins driving to your place

Your mortgage
Notes
Staying secure when looking for property
Ensure you're up to date with our latest advice on how to avoid fraud or scams when looking for property online.
Visit our security centre to find out moreDisclaimer - Property reference 433923. The information displayed about this property comprises a property advertisement. Rightmove.co.uk makes no warranty as to the accuracy or completeness of the advertisement or any linked or associated information, and Rightmove has no control over the content. This property advertisement does not constitute property particulars. The information is provided and maintained by Yopa, Scotland & The North. Please contact the selling agent or developer directly to obtain any information which may be available under the terms of The Energy Performance of Buildings (Certificates and Inspections) (England and Wales) Regulations 2007 or the Home Report if in relation to a residential property in Scotland.
*This is the average speed from the provider with the fastest broadband package available at this postcode. The average speed displayed is based on the download speeds of at least 50% of customers at peak time (8pm to 10pm). Fibre/cable services at the postcode are subject to availability and may differ between properties within a postcode. Speeds can be affected by a range of technical and environmental factors. The speed at the property may be lower than that listed above. You can check the estimated speed and confirm availability to a property prior to purchasing on the broadband provider's website. Providers may increase charges. The information is provided and maintained by Decision Technologies Limited. **This is indicative only and based on a 2-person household with multiple devices and simultaneous usage. Broadband performance is affected by multiple factors including number of occupants and devices, simultaneous usage, router range etc. For more information speak to your broadband provider.
Map data ©OpenStreetMap contributors.




