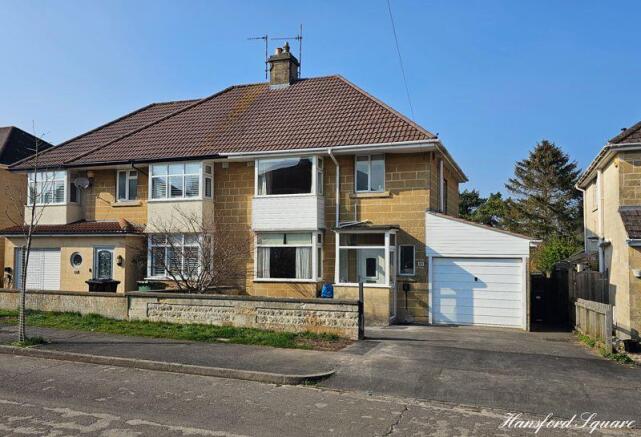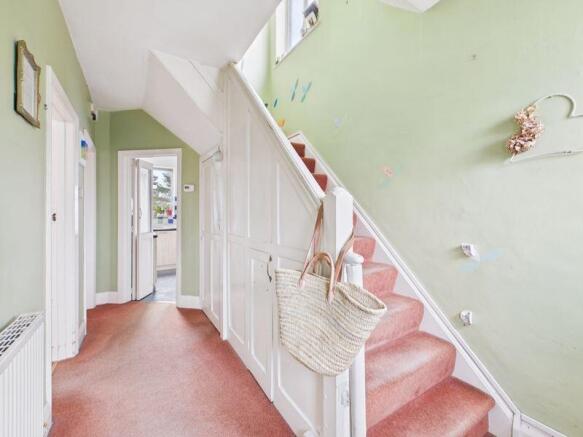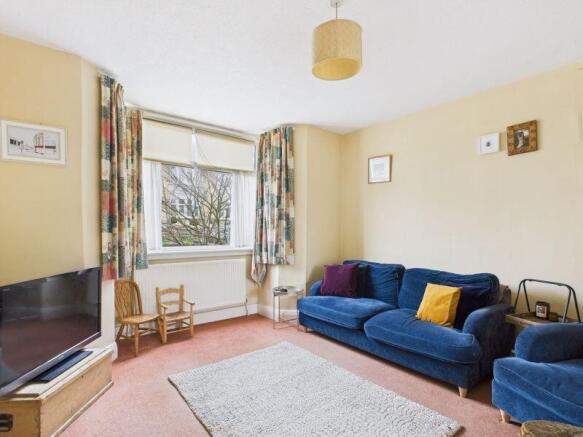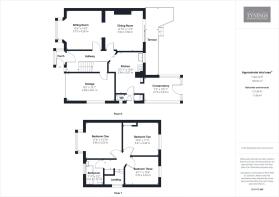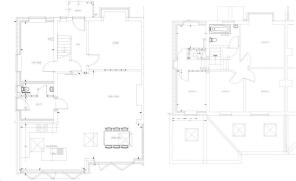Hansford Square, Combe Down, Bath

- PROPERTY TYPE
Semi-Detached
- BEDROOMS
3
- BATHROOMS
1
- SIZE
Ask agent
- TENUREDescribes how you own a property. There are different types of tenure - freehold, leasehold, and commonhold.Read more about tenure in our glossary page.
Freehold
Key features
- Three bedroom semi-detached
- Approved planning permission to fully extend
- Highly desired residential square
- Large garden backing onto woodland park
- Garage and driveway parking
- Vendor suited with onward purchase
Description
Description
A three bedroom semi-detached family home set in a highly desired residential square. These properties always offer plenty of potential to extend and develop and this one has permitted planning permission to do so. The approved plans allow for a two storey side extension, single storey rear extension and a loft conversion. This will then provide five bedrooms and a great modern open-plan living space on the ground floor. This property sits at the lower north end of this residential square which can be preferred as it is quieter and the garden backs onto, and provides access to, Barracks Nature Park which is a haven for dog walkers.
Accommodation
You enter the property into the porch which inturn leads through the front door to the hallway. The hallway provides access to the sitting room, dining room and kitchen. The sitting room and dining room have been opened up and now provide a light space with sliding glazed doors to the rear giving access to a raised decked seating area overlooking the garden. The kitchen is fitted with wall and floor units with inset sink and space for appliances. There is a door leading to a mall utility space and a separate WC. An opening leads you into the conservatory with views and a door to the garden.
First Floor
To the first floor you find two double bedrooms, single bedroom and a family bathroom. The bathroom is fitted with bath, washbasin and WC.
Externally the rear garden extends to approx 120' in length with the rear backing onto a nature park. It houses a wooden built shed and a lockable gate to the side gives access to the front driveway where you have access to the integral garage.
Location
Combe Down sits on a level ridge approximately 1.25 mile (2 km) to the south of Bath city centre. It sits at an altitude of 500ft and hence has always been renowned for its clean air quality with many moving from the city for this reason. The village is adjoined to the north by large areas of natural woodland with public footpaths offering stunning panoramic views overlooking the city and equally gratifying views of the Cotswold (AONB) valleys to the south.
There is simply no other village like it on the outskirts of the city with such a wide range of local amenities and schooling. This makes it a very popular place for families and those looking for an area with a rural feeling but still within walking distance of the city. You will find every level of schooling in the local vicinity with three nurseries, two academy primary schools, Ralph Allen academy senior school and two independent schools in Prior Park and Monkton Combe, both with pre-prep, prep and senior schools. There...
Amenities
Locally there is an abundance of amenities with doctor's surgery, Bath BMI Clinic, dentist, pharmacy, highly reputed car garage, award winning delicatessen, fish and chip shop, hair salon, builders merchants, beauty therapist, bakery and Nisa mini-markets. On the western edge of the village is a Tesco Express with petrol station and a large Sainsburys supermarket can also be found in neighbouring Odd Down. Nearby you will also find the excellent country club spa hotel Combe Grove Manor, which provides dining, gymnasium, spa treatments, swimming facilities and tennis courts both indoor and outdoor. There is also a new development being built in the village called Mulberry Park. An award winning development of 700 new homes and currently becoming one of Bath's finest, new residential communities. With a new primary school, children's nursery, cafe and state-of-the-art leisure and business facilities, with further amenities to follow, Mulberry Park will also build...
Planning Permission
Viewable on the BANES Planning Portal: 24/02011/FUL
Tenure
Freehold
Council Tax
Band - E
EPC Rating
Band - D
Stamp Duty
There could be £20,000 Stamp Duty payable upon completion.
Services
Mains gas, electric, water and drainage.
Viewings
This property is marketed by TYNINGS Ltd as a sole agent and viewings are strictly by appointment only. All viewings are accompanied and by prior arrangement. Please contact us to arrange a viewing.
Disclaimer
TYNINGS, their clients and any joint agents give notice that: They assume no responsibility for any statement that may be made in these particulars. These particulars do not form part of any offer or contract and must not be relied upon as statements or representations of fact. Any areas, measurements or distances are approximate. The text, photographs and plans are for guidance only and are not necessarily comprehensive. It should not be assumed that the property has all necessary planning; building regulation or other consents and TYNINGS have not tested any services, equipment or facilities. Purchasers must satisfy themselves by inspection or otherwise.
Brochures
Full Details- COUNCIL TAXA payment made to your local authority in order to pay for local services like schools, libraries, and refuse collection. The amount you pay depends on the value of the property.Read more about council Tax in our glossary page.
- Band: E
- PARKINGDetails of how and where vehicles can be parked, and any associated costs.Read more about parking in our glossary page.
- Yes
- GARDENA property has access to an outdoor space, which could be private or shared.
- Yes
- ACCESSIBILITYHow a property has been adapted to meet the needs of vulnerable or disabled individuals.Read more about accessibility in our glossary page.
- Ask agent
Hansford Square, Combe Down, Bath
Add an important place to see how long it'd take to get there from our property listings.
__mins driving to your place
Explore area BETA
Bath
Get to know this area with AI-generated guides about local green spaces, transport links, restaurants and more.
Your mortgage
Notes
Staying secure when looking for property
Ensure you're up to date with our latest advice on how to avoid fraud or scams when looking for property online.
Visit our security centre to find out moreDisclaimer - Property reference 11747930. The information displayed about this property comprises a property advertisement. Rightmove.co.uk makes no warranty as to the accuracy or completeness of the advertisement or any linked or associated information, and Rightmove has no control over the content. This property advertisement does not constitute property particulars. The information is provided and maintained by TYNINGS, Bath. Please contact the selling agent or developer directly to obtain any information which may be available under the terms of The Energy Performance of Buildings (Certificates and Inspections) (England and Wales) Regulations 2007 or the Home Report if in relation to a residential property in Scotland.
*This is the average speed from the provider with the fastest broadband package available at this postcode. The average speed displayed is based on the download speeds of at least 50% of customers at peak time (8pm to 10pm). Fibre/cable services at the postcode are subject to availability and may differ between properties within a postcode. Speeds can be affected by a range of technical and environmental factors. The speed at the property may be lower than that listed above. You can check the estimated speed and confirm availability to a property prior to purchasing on the broadband provider's website. Providers may increase charges. The information is provided and maintained by Decision Technologies Limited. **This is indicative only and based on a 2-person household with multiple devices and simultaneous usage. Broadband performance is affected by multiple factors including number of occupants and devices, simultaneous usage, router range etc. For more information speak to your broadband provider.
Map data ©OpenStreetMap contributors.
