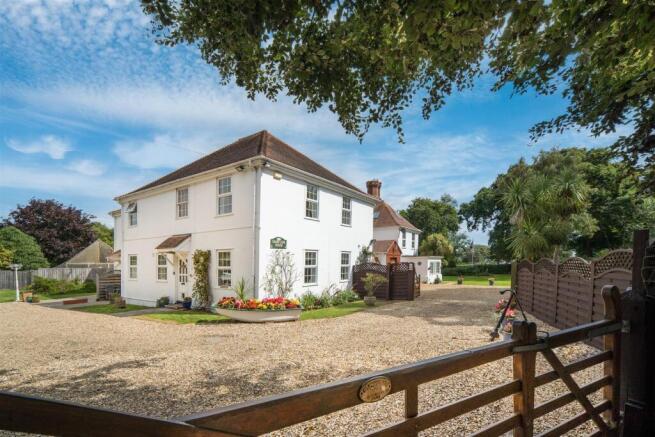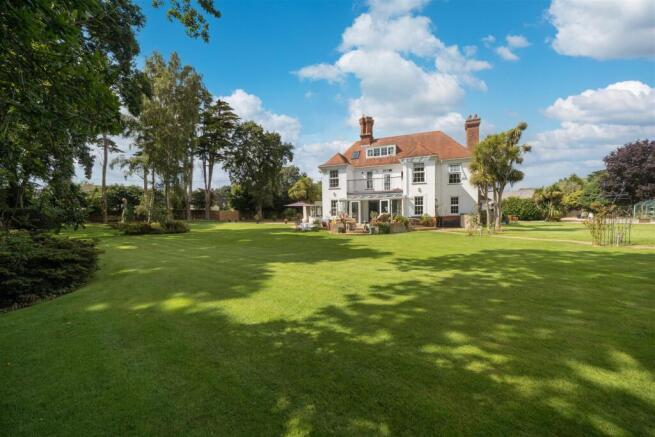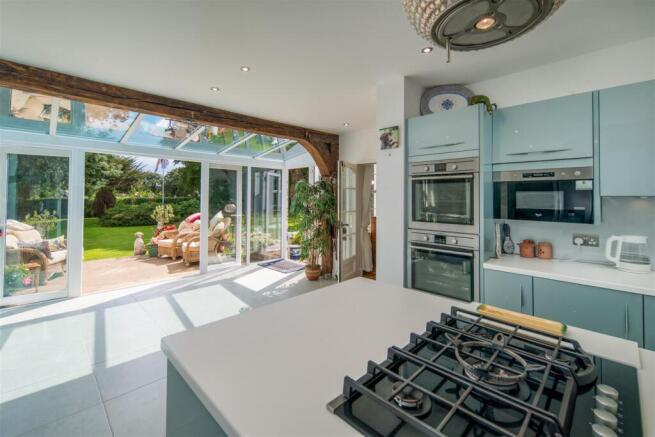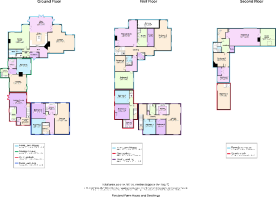7 bedroom detached house for sale
Bembridge
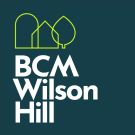
- PROPERTY TYPE
Detached
- BEDROOMS
7
- BATHROOMS
5
- SIZE
6,641 sq ft
617 sq m
- TENUREDescribes how you own a property. There are different types of tenure - freehold, leasehold, and commonhold.Read more about tenure in our glossary page.
Freehold
Key features
- Edwardian Villa set within 1.29 acres
- Successful income opportunity
- Beautiful Bembridge location
- Close to local footpaths
- Close to seafront
- Large plot, with landscaped gardens
Description
The Property - The house features white rendered exteriors and a clay peg tiled roof, preserving its period charm with details like arched doorways, timber finishes, and architraves. Modern upgrades include a high-end kitchen and new double-glazed windows.
Set over three floors, Farm Lane House includes seven bedrooms and five bathrooms, three of which are ensuite. The reception rooms feature deep bay windows, original flooring, and beautiful garden views.
Ground Floor
Covered Porch/Vestibule
Featuring original Edwardian timber doors with diamond-shaped glass inserts and a south facing courtyard.
Entrance
With tiled flooring and ample space for coat storage.
Bathroom
Tiled floors and walls, a panelled bath with a shower attachment, a wash basin and W/C.
Dining room
Brightened by its south-eastern orientation, this room boasts an original fireplace with a log-burning stove, alcove cupboards, spot lighting, and dual aspect windows that overlook the kitchen/breakfast room.
Kitchen
A modern kitchen with a glazed extension offering plenty of natural light from its southerly aspect. It includes under-counter and wall-mounted storage, glass splashbacks, Corian countertops, two integrated AEG ovens with a grill, an integrated microwave, washing machine, dishwasher, and a breakfast bar island with an AEG five-ring gas hob and extractor, and an American-style fridge-freezer. Currently configured as a snug, the space could easily accommodate a breakfast table for family meals.
Conservatory/Sun Room
Off the kitchen there is a delightful sun room with double doors out to the garden or onto the paved terrace which has been used as a dining room or entertaining space during recent years.
Sitting room
Set within a deep bay on the southern side of the house, this lovely reception room features an original fireplace with a tiled hearth and a red enamel painted log burning stove, picture rails, and views of the garden.
First Floor
A wide staircase with a hand-carved rail leads to the first floor, which includes four spacious double bedrooms and three bathrooms. Each bedroom offers a distinct garden view with large windows allowing ample light. The principal suite has
triple aspect windows with stunning views, built-in wardrobe storage, access to a south-facing balcony, and a modern ensuite with a walk-in shower, vanity unit, heated towel rail, bidet, W.C., and a separate dressing room with generous hanging and shelving space.
Second Floor
A second staircase with a hand-carved banister leads to the top floor, featuring three additional rooms, two of which are well-suited as bedrooms. There’s also a cloakroom with a vanity unit, bidet, and W.C
Grounds, Gardens And Buildings - The house is set within private grounds with a superb southerly aspect, surrounded by mature trees offering privacy, extending to 1.29 acres. The gardens, mostly lawned, feature colourful shrub beds, specimen trees like silver birch and rhododendron, and wildflower meadows with bluebells and daffodils. A laurel hedge, tall firs, and two oaks mark the boundary. Outbuildings include a summerhouse with a patio by a small pond, a kitchen garden with raised beds and greenhouse, and a workshop. There is also a detached wooden garage. A gravel driveway provides parking for the house and separate units, each with a gated entrance from Forelands Farm Lane.
The Apartments - Mariners Cove
Located off the front courtyard, this ground floor apartment features a double aspect lounge/diner, bedroom with built in storage, kitchen and bathroom. Mariners Cover could be utilised as a holiday let or indeed could be reintegrated with the main house to serve as additional living space.
Quarter Deck
This spacious three-bedroom home is set over three levels and is situated at the northern corner of the property, complete with a private, enclosed garden. On the ground floor there is the lounge/kitchen/diner, w/c, and doors to the garden. On the first floor, two bedrooms and a family bathroom, and a further double bedroom on the second floor.
Farm Lane Apartment
A well-proportioned two-bedroom apartment offering a large entrance hall, an open-plan, triple aspect living area, a fully fitted kitchen, and a bathroom.
Knotts Landing
A maisonette located on the first floor with a private entrance, this two-bedroom apartment includes a double bedroom, a bathroom, a kitchen, and an open-plan dining and living area.
General Remarks -
Method Of Sale - Farm Lane House is offered for sale by private treaty as a whole.
Tenure - This property is offered Freehold and vacant possession will be given on completion. The apartments are let under assured shorthold tenancies and copies of those are available from the sole selling agents.
Rights Of Way - There are no public or private rights of way across property.
Council Tax/Business Rates - Farm Lane House: Rating - G
Quarter Deck - Rating C
Knotts Landing - Rating B
Farm Lane Apartment - Rating B
Mariners Cove - £1600 however the vendor claims small business relief.
Access - Access can be made to the property from Forelands Farm Lane. To the property, there are two separate vehicular access points one directly into the main house and the other into the apartments.
Services - The property is connected to mains electricity, water, and drainage. The house is heated by a gas-fired boiler located in the first-floor dressing room, with a pressurised tank and radiator distribution. There is an emersion heater on the second floor. Each apartment has its own metered service media and Mariners Cove is equipped with electric heating.
Broadband - Ultrafast available - 900 Mbps.
Wayleaves, Easements And Rights Of Way - The property is being sold subject to and with the benefit of all rights including; rights of way, whether public or private, light, support, drainage, water and electricity supplies and other rights and obligations, easements and quasi-easements
and restrictive covenants and all existing and proposed wayleaves for masts, pylons, stays, cables, drains, water and gas and other pipes whether referred to in these particulars or not.
Local Authority - Isle of Wight Council.
Plans, Areas And Schedules - These are based on the Ordnance Survey and are for reference only. They have been checked and computed by BCM Wilson Hill and the Purchaser (s) shall be deemed to have satisfied themselves as to the description of the property. Any error or miss-statement shall not annul a sale or entitle any party to compensation in respect thereof.
Ancillary Dwellings - Holiday let information and accounts are available by request from BCM Wilson Hill.
Fixtures And Fittings - BCM Wilson Hill will supply a list of requests, identifying clearly which items are included within the sale, which are excluded, and which may be available by separate negotiation. This list is the sole arbiter of this regardless of whether items are referred to or photographed within these particulars.
Postcode - PO35 5TJ
What3words - ///champions.pages.belts
Viewings - Strictly by appointment with BCM Wilson Hill.
Selling Agent - BCM Wilson Hill – Isle of Wight Office
Red Barn
Cheeks Farm
Merstone
Merstone Lane
Isle of Wight
PO30 3DE
Brochures
Farm Lane House FINAL.pdf- COUNCIL TAXA payment made to your local authority in order to pay for local services like schools, libraries, and refuse collection. The amount you pay depends on the value of the property.Read more about council Tax in our glossary page.
- Band: G
- PARKINGDetails of how and where vehicles can be parked, and any associated costs.Read more about parking in our glossary page.
- Yes
- GARDENA property has access to an outdoor space, which could be private or shared.
- Yes
- ACCESSIBILITYHow a property has been adapted to meet the needs of vulnerable or disabled individuals.Read more about accessibility in our glossary page.
- Ask agent
Energy performance certificate - ask agent
Bembridge
Add an important place to see how long it'd take to get there from our property listings.
__mins driving to your place
Get an instant, personalised result:
- Show sellers you’re serious
- Secure viewings faster with agents
- No impact on your credit score
About BCM Wilson Hill, Isle of Wight
BCM, Red Barn, Cheeks Farm, Merstone Lane, Merstone, Isle of Wight, PO30 3DE

Your mortgage
Notes
Staying secure when looking for property
Ensure you're up to date with our latest advice on how to avoid fraud or scams when looking for property online.
Visit our security centre to find out moreDisclaimer - Property reference 33764443. The information displayed about this property comprises a property advertisement. Rightmove.co.uk makes no warranty as to the accuracy or completeness of the advertisement or any linked or associated information, and Rightmove has no control over the content. This property advertisement does not constitute property particulars. The information is provided and maintained by BCM Wilson Hill, Isle of Wight. Please contact the selling agent or developer directly to obtain any information which may be available under the terms of The Energy Performance of Buildings (Certificates and Inspections) (England and Wales) Regulations 2007 or the Home Report if in relation to a residential property in Scotland.
*This is the average speed from the provider with the fastest broadband package available at this postcode. The average speed displayed is based on the download speeds of at least 50% of customers at peak time (8pm to 10pm). Fibre/cable services at the postcode are subject to availability and may differ between properties within a postcode. Speeds can be affected by a range of technical and environmental factors. The speed at the property may be lower than that listed above. You can check the estimated speed and confirm availability to a property prior to purchasing on the broadband provider's website. Providers may increase charges. The information is provided and maintained by Decision Technologies Limited. **This is indicative only and based on a 2-person household with multiple devices and simultaneous usage. Broadband performance is affected by multiple factors including number of occupants and devices, simultaneous usage, router range etc. For more information speak to your broadband provider.
Map data ©OpenStreetMap contributors.
