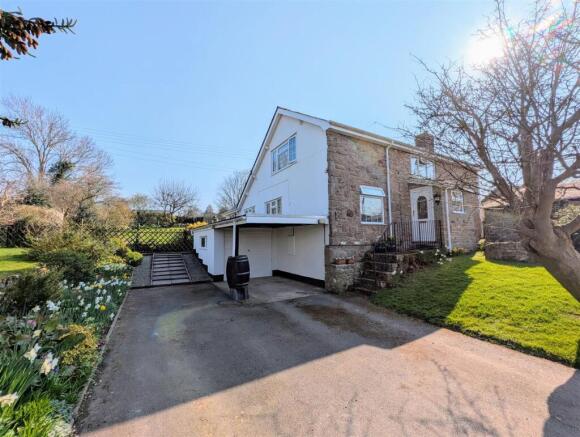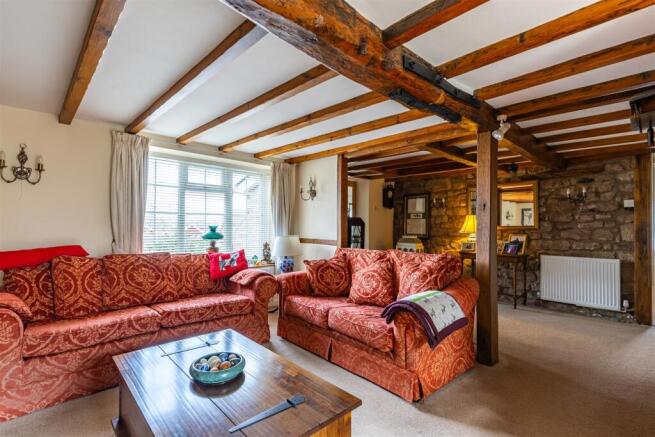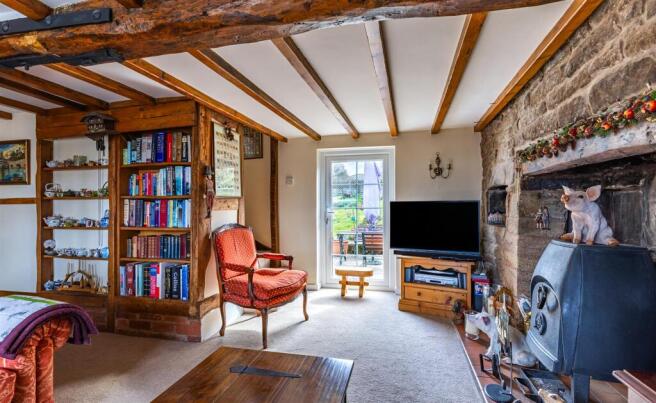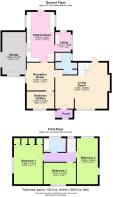Duke Street, Withington, Hereford

- PROPERTY TYPE
Detached
- BEDROOMS
4
- BATHROOMS
2
- SIZE
Ask agent
- TENUREDescribes how you own a property. There are different types of tenure - freehold, leasehold, and commonhold.Read more about tenure in our glossary page.
Freehold
Key features
- Detached house
- Four bedrooms
- Two reception rooms
- Sought after village location
- Beautiful landscaped gardens
- Garage and driveway parking
Description
Location - The rural village of Withington lies on the eastern side of the cathedral city of Hereford, and has a thriving community centred around the historic village church. Local facilities currently include a village school, village hall, modern village store, Post Office and regular bus service to and from Hereford which provides an extensive range of facilities as well as a mainline train station.
Accommodation - The well presented accommodation comprises: Porch, living room, reception room, bedroom four/office, kitchen/diner, utility, shower room, three bedrooms and the family bathroom on the first floor.
Porch - A welcoming entrance and a place to kick off shoes and hang coats.
Living Room - The living room offers a charming combination of original character and contemporary style. The focal point of the room is a large outstanding stone-surround (originally an inglenook) fireplace, which features a traditional wood-burning stove with bread oven on the left hand side, adding warmth and an inviting atmosphere. The room is flooded with natural light, thanks to a double-glazed window to the front, providing both energy efficiency and a clear view of the outdoors. For added convenience, there's access to the rear patio through a door, seamlessly connecting the indoors to the garden or outdoor space. The room's layout is both functional and welcoming, with stairs rising to the first floor. Additionally, the space provides easy access to all the principal rooms on the ground floor, making it an ideal hub for both relaxation and entertaining.
Reception Room - The lovely reception room sits at the heart of the property, offering a warm and welcoming atmosphere. It acts as a central hub, connecting the more private spaces of the home, such as bedroom four/office, with the vibrant, open kitchen/diner. The room radiates charm and character, thanks to its tasteful design and thoughtful features. A large double-glazed window dominates one wall, flooding the space with an abundance of natural light that enhances the airy feel of the room.
Bedroom Four/Office - As a bedroom, it serves as an ideal guest room, offering privacy and comfort. However, its flexibility allows it to easily transform into a home office, providing a quiet and productive work environment. The location at the front of the house ensures that you’re not disturbed by the rest of the property, making it an excellent choice for a home office or study.
Kitchen/Diner - The kitchen/diner serves as another standout space in this stunning home, offering a perfect blend of style, functionality, and comfort. The room is beautifully designed with modern, matching wall and base units that create a seamless look. The units provide ample storage space, allowing for easy organization of cooking essentials and kitchen tools. The kitchen area is equipped with plenty of room for cooking appliances, ensuring that preparing meals is a breeze. There's also space for additional white goods such as a refrigerator, dishwasher, and washer/dryer, keeping everything you need neatly in place. The dining area is thoughtfully positioned, allowing for a spacious table that comfortably accommodates family and guests. The kitchen/diner also provides easy access to the utility room and rear garden, offering convenience for daily chores and a connection to outdoor spaces.
Utility - The utility space serves as an area for extra white goods (such as washing machines, dryers, or refrigerators) and is conveniently connected to the garden, offering easy access for outdoor activities or additional storage.
Shower Room - The downstairs shower room and storage space are practical and convenient features of the property, offering both functionality and ease of use. The shower room is equipped with a well-sized shower cubicle, a low-level WC and wash hand basin.
First Floor -
Bedroom One - Bedroom one is a spacious double bedroom, offering ample room for various furniture arrangements. It features a range of built-in, fitted wardrobes that provide generous storage space, perfect for keeping your clothes and personal items organized. The room boasts charming character features that enhance its appeal, such as original woodwork, period-style details, or unique architectural elements, adding warmth and personality to the space. Additionally, a large double-glazed window allows plenty of natural light to flood the room, creating a bright and airy atmosphere while providing excellent insulation to ensure comfort throughout the year.
Bedroom Two - Bedroom two is another excellent example of a double bedroom, offering both space and charm. The room is generous in size, easily accommodating a large bed with plenty of room left over for additional furniture or personal touches. One of its standout features is the unique windows that allow natural light to flood the space, enhancing the airy and open feel of the room.
Bedroom Three - Bedroom three is another double bedroom, offering similar features to the other three in the house. It provides ample space, comfortably fitting a double bed along with other essential furniture such as a wardrobe and bedside tables. Just like the other bedrooms, it has large windows that let in natural light, contributing to the bright and airy feel of the room.
Bathroom - The three-piece bathroom is a valuable addition to the first-floor accommodation, enhancing both convenience and functionality. This bathroom is thoughtfully designed to offer a complete and practical space for everyday use. It is equipped with a bath featuring a shower over, a low-level WC and wash hand basin.
Outside - The gardens at this property are truly one of its standout features, offering a well-maintained, easy-to-care-for outdoor space that enhances the overall appeal. Carefully designed with a mix of vibrant flowers, lush shrubs, and mature trees, the garden provides a delightful atmosphere year-round, without requiring excessive upkeep. The garden also boasts a lovely patio area, perfect for outdoor entertaining or simply relaxing and enjoying the peaceful surroundings. Alongside this, there’s a charming summer house that offers an additional retreat space, ideal for unwinding or indulging in hobbies. The presence of a well-equipped workshop (with power and lighting) provides practical storage and workspace options for those with DIY or gardening interests. To the front of the house, you'll find a traditional old forge (with power and lighting) along with an outside well, which serves as an ideal storage space, as well as a convenient log store for keeping firewood readily available for the colder months. The property's exterior also offers ample parking, with driveway space for multiple vehicles, in addition to a single garage complete with power and lighting.
Services - We understand mains water, electricity and drainage (septic tank) are connected to the property. Oil fired central heating.
Herefordshire council tax band - E
Tenure - Freehold
Brochures
Duke Street, Withington, HerefordBrochure- COUNCIL TAXA payment made to your local authority in order to pay for local services like schools, libraries, and refuse collection. The amount you pay depends on the value of the property.Read more about council Tax in our glossary page.
- Band: E
- PARKINGDetails of how and where vehicles can be parked, and any associated costs.Read more about parking in our glossary page.
- Yes
- GARDENA property has access to an outdoor space, which could be private or shared.
- Yes
- ACCESSIBILITYHow a property has been adapted to meet the needs of vulnerable or disabled individuals.Read more about accessibility in our glossary page.
- Ask agent
Duke Street, Withington, Hereford
Add an important place to see how long it'd take to get there from our property listings.
__mins driving to your place
Get an instant, personalised result:
- Show sellers you’re serious
- Secure viewings faster with agents
- No impact on your credit score
Your mortgage
Notes
Staying secure when looking for property
Ensure you're up to date with our latest advice on how to avoid fraud or scams when looking for property online.
Visit our security centre to find out moreDisclaimer - Property reference 33764485. The information displayed about this property comprises a property advertisement. Rightmove.co.uk makes no warranty as to the accuracy or completeness of the advertisement or any linked or associated information, and Rightmove has no control over the content. This property advertisement does not constitute property particulars. The information is provided and maintained by Sunderlands, Hereford. Please contact the selling agent or developer directly to obtain any information which may be available under the terms of The Energy Performance of Buildings (Certificates and Inspections) (England and Wales) Regulations 2007 or the Home Report if in relation to a residential property in Scotland.
*This is the average speed from the provider with the fastest broadband package available at this postcode. The average speed displayed is based on the download speeds of at least 50% of customers at peak time (8pm to 10pm). Fibre/cable services at the postcode are subject to availability and may differ between properties within a postcode. Speeds can be affected by a range of technical and environmental factors. The speed at the property may be lower than that listed above. You can check the estimated speed and confirm availability to a property prior to purchasing on the broadband provider's website. Providers may increase charges. The information is provided and maintained by Decision Technologies Limited. **This is indicative only and based on a 2-person household with multiple devices and simultaneous usage. Broadband performance is affected by multiple factors including number of occupants and devices, simultaneous usage, router range etc. For more information speak to your broadband provider.
Map data ©OpenStreetMap contributors.







