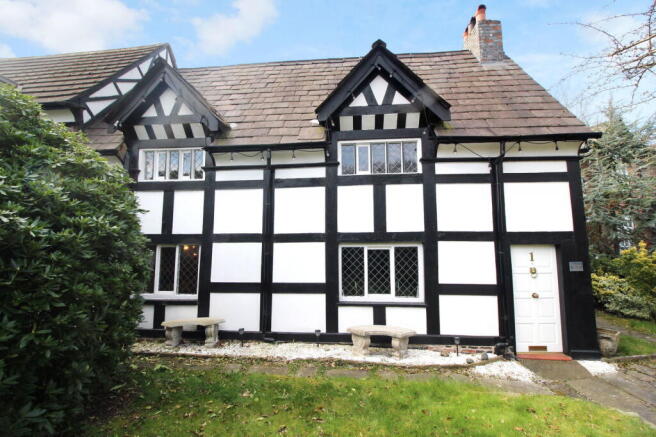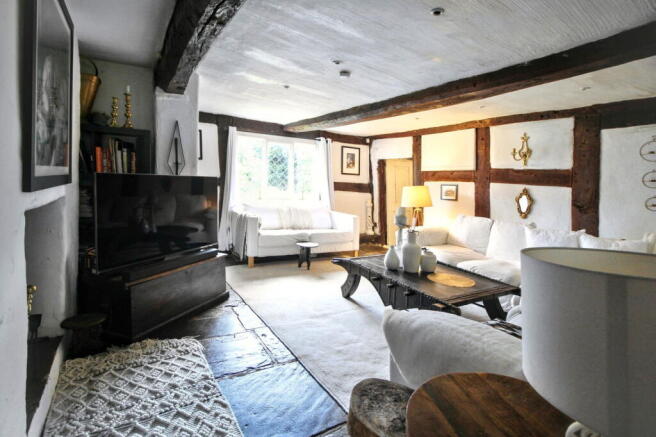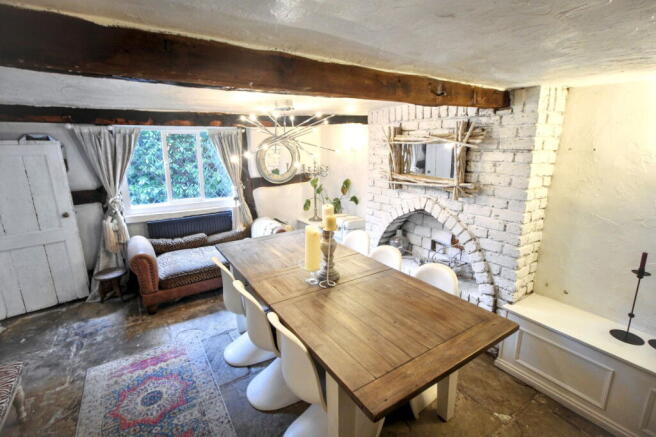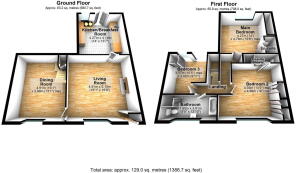The Old Manor House, Manchester Road, Cheadle, SK8 2NP
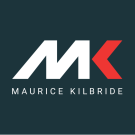
- PROPERTY TYPE
Cottage
- BEDROOMS
3
- BATHROOMS
3
- SIZE
1,389 sq ft
129 sq m
- TENUREDescribes how you own a property. There are different types of tenure - freehold, leasehold, and commonhold.Read more about tenure in our glossary page.
Freehold
Key features
- Stunning Grade II listed semi-detached cottage dating back to 1635
- Prime location, close to Cheadle village centre
- A home rich in local heritage
- Beautiful blend of period charm and contemporary styling
- Over 1,300 square feet of spacious living accommodation
- Living room with feature stove fire for cosy evenings
- Elegant dining room and stunning fitted kitchen with granite worktops
- Three generous bedrooms, two with en-suite facilities
- Private lawned gardens to three sides
- Garage and parking to rear
Description
We are absolutely thrilled to be invited to market this simply breath taking Grade II listed semi-detached cottage, a jewel in the heart of Cheadle! With its origins dating back to 1635, this enchanting home is steeped in local history, so much so that it even graces the cover of the local heritage magazine! A rare and unique opportunity for those who dream of owning a home with genuine character and a story to tell.
Set in a highly regarded location, the property is surrounded by lush greenery, offering privacy from Manchester Road, yet is only a few minutes? walk from the vibrant Cheadle village centre. Here, you?ll find an array of shops, popular schools, trendy café bars, and excellent restaurants. There is also easy access to Gatley station, Parrswood tram station and access to the national motorway network.
The property itself is an exquisite blend of original charm and modern sophistication. Once inside, you?ll be instantly captivated by its wealth of period features, including sections of original wattle and daub construction, magnificent exposed beams, and stunning York stone floors. Yet, these period features are seamlessly complemented by stylish, contemporary design and high end finishes that make this home a joy to live in.
Offering over 1,300 square feet of beautifully presented accommodation, this is no compact cottage! The welcoming living room is the perfect retreat, including a charming stove fire, ideal for those cosy evenings in - this home must be magical at Christmas! There is a separate dining room?perfect for entertaining, and a very impressive fitted kitchen/breakfast room. With an extensive range of units, sleek granite worktops, and a design that perfectly blends functionality with style, this space is sure to be the heart of the home.
Upstairs, the sense of space continues with three generously sized bedrooms. The two principal bedrooms both benefit from their own en-suite facilities, while the opulent main family bathroom offers a haven of relaxation.
Externally, the property enjoys a good-sized private lawned rear garden with inviting seating areas, ideal for alfresco dining or simply soaking up the summer sun. The well-stocked gardens to the front and side only add to the picture perfect charm of this magnificent home. Additional benefits include gas central heating, a garage within the block at the rear and an additional communal parking area.
Approximate room sizes
Living Room 5.10m (16'9") x 4.91m (16'1")
An extremely attractive and cosy room with a hardwood front door, diamond leaded window to front elevation, radiator, double radiator, York stone paved floor, period timber framed walls, exposed beamed ceiling, extended stone fireplace with inset multi fuel stove. Burglar Alarm control panel, meters cupboard, door to:
Dining Room 4.91m (16'1") x 3.99m (13'1") max
Diamond leaded window to front elevation, York stone paved floor, exposed beamed ceiling, original period timber framed walls, under stairs storage cupboard, three wall lights, single radiator, wooden staircase to first floor.
Kitchen/Breakfast Room 4.27m (14') x 4.14m (13'7")
Fitted with a matching range of contemporary base cupboards and drawers with Granite worktop space over, extending to form breakfast bar, 1+1/4 bowl Belfast with single drainer and mixer tap. Matching tall cupboard, gas fired Aga range, space and plumbing for washing machine and integrated dishwasher, large Bosch fridge/freezer, attractive original timer framed walls with exposed beams, York stone flooring, space for table, recessed ceiling downlighters, double glazed multi-paned window to rear, double glazed multi paned double doors opening onto rear garden.
First Floor
Landing
Split level landing with two accesses to the loft, exposed beams, access to Loft Room 4.34m (14'3") x 2.38m (7'9") with pull down ladder, power and light and potential for a variety of uses. Doors to:
Main Bedroom 4.78m (15'8") max x 4.27m (14')
Double glazed multi paned window to rear, feature vaulted beamed ceiling, radiator, built-in wardrobe(s), door to:
En-suite
Two piece suite comprising vanity wash hand basin with storage under and low-level WC.
Bedroom 2 4.88m (16') max x 4.35m (14'3") max
Diamond leaded window to front, stripped wooden flooring, range of built in wardrobes, plus cupboard housing wall mounted Vaillant gas fired combi boiler, double radiator, door to:
En-suite Shower Room
Fitted with three piece suite including walk-in shower cubicle with tiled splashback, pedestal wash hand basin with tiled surround and low-level WC. Laminate floor covering. Recessed ceiling down lighters.
Bedroom 3 3.17m (10'5") x 3.02m (9'11")
Secondary glazed window to rear, radiator, stripped wooden flooring, door to:
Bathroom
Fitted with luxury four piece suite comprising stand alone roll top bath with ornamental feet and hand shower attachment, contemporary pedestal wash hand basin, walk -in tiled shower area with glass screen and low-level WC, tiled floor. window to front, Victorian style contemporary radiator, door to:
Outside
The property occupies a generous plot, surrounded by greenery to provide the property with a mature screen and added privacy. To the front and side is a well stocked lawned garden with stone paths, flower, shrub and evergreen borders plus a mature blossom tree. There is a gated side access, leading to a good size, private, lawned rear garden with high timber fencing, extensive lawn, mature evergreens, bushes and shrubs, please substantial York stone seating/patio area, outside tap and lighting. There is also access to the rear, where there is a garage in the block for this property, plus additional communal parking and a further open lawned area.
Brochures
property brochurematerial information- COUNCIL TAXA payment made to your local authority in order to pay for local services like schools, libraries, and refuse collection. The amount you pay depends on the value of the property.Read more about council Tax in our glossary page.
- Band: F
- PARKINGDetails of how and where vehicles can be parked, and any associated costs.Read more about parking in our glossary page.
- Garage,Off street,Rear,Communal
- GARDENA property has access to an outdoor space, which could be private or shared.
- Private garden
- ACCESSIBILITYHow a property has been adapted to meet the needs of vulnerable or disabled individuals.Read more about accessibility in our glossary page.
- No wheelchair access
Energy performance certificate - ask agent
The Old Manor House, Manchester Road, Cheadle, SK8 2NP
Add an important place to see how long it'd take to get there from our property listings.
__mins driving to your place
Get an instant, personalised result:
- Show sellers you’re serious
- Secure viewings faster with agents
- No impact on your credit score

Your mortgage
Notes
Staying secure when looking for property
Ensure you're up to date with our latest advice on how to avoid fraud or scams when looking for property online.
Visit our security centre to find out moreDisclaimer - Property reference S1253710. The information displayed about this property comprises a property advertisement. Rightmove.co.uk makes no warranty as to the accuracy or completeness of the advertisement or any linked or associated information, and Rightmove has no control over the content. This property advertisement does not constitute property particulars. The information is provided and maintained by Maurice Kilbride Independent Estate Agents, Cheadle. Please contact the selling agent or developer directly to obtain any information which may be available under the terms of The Energy Performance of Buildings (Certificates and Inspections) (England and Wales) Regulations 2007 or the Home Report if in relation to a residential property in Scotland.
*This is the average speed from the provider with the fastest broadband package available at this postcode. The average speed displayed is based on the download speeds of at least 50% of customers at peak time (8pm to 10pm). Fibre/cable services at the postcode are subject to availability and may differ between properties within a postcode. Speeds can be affected by a range of technical and environmental factors. The speed at the property may be lower than that listed above. You can check the estimated speed and confirm availability to a property prior to purchasing on the broadband provider's website. Providers may increase charges. The information is provided and maintained by Decision Technologies Limited. **This is indicative only and based on a 2-person household with multiple devices and simultaneous usage. Broadband performance is affected by multiple factors including number of occupants and devices, simultaneous usage, router range etc. For more information speak to your broadband provider.
Map data ©OpenStreetMap contributors.
