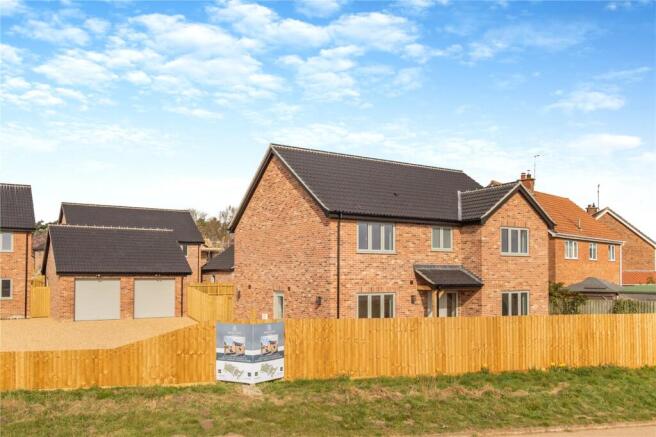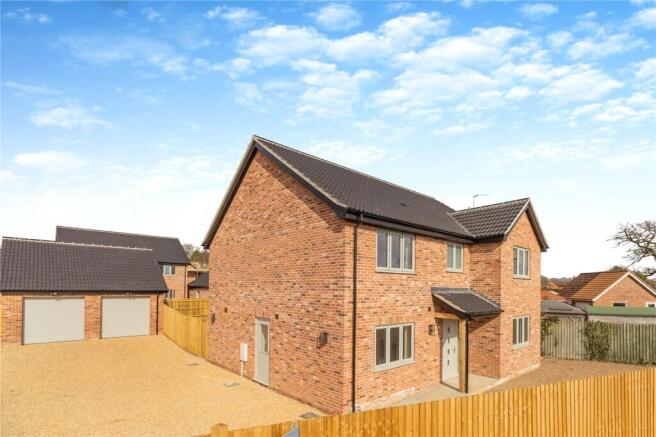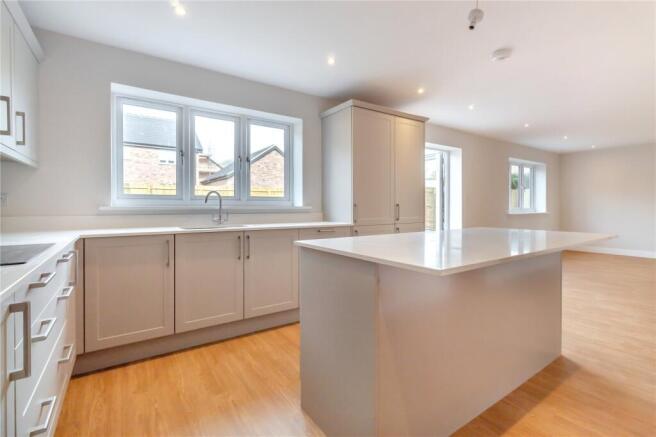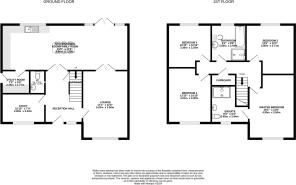
8, Brecklands Green, North Pickenham, PE37

- PROPERTY TYPE
Detached
- BEDROOMS
4
- BATHROOMS
2
- SIZE
1,765 sq ft
164 sq m
- TENUREDescribes how you own a property. There are different types of tenure - freehold, leasehold, and commonhold.Read more about tenure in our glossary page.
Freehold
Key features
- Detached New Home
- 4 Bedrooms
- Principle bedroom with ensuite
- Village location
- Generous specification
- Approximately 1765 sq ft of living space (stms)
- Built by well regarded local developer
Description
Welcome to Brecklands Green…
Nestled in the charming village of North Pickenham, Brecklands Green is a collection of just 8, exquisite high-specification detached family homes. Each property is thoughtfully designed offering open living spaces as well as separate studies, four generous sized bedrooms and quality sanitaryware in the bathrooms, ensuites and WC’s.
Plot 1-
These beautiful homes are part of eight luxury houses located in North Pickenham which offer 1765 sq ft (stms) of living space, enclosed rear gardens, garaging and driveways.
As you enter the property via an oak porch, you’ll be welcomed by a bright and airy hallway that leads to a generously sized kitchen/diner. The separate living room offers a comfortable and inviting space plus a spacious study can be found across the hallway. The ground floor is further complemented by a well-designed utility room, W/C, and excellent storage space. The kitchen has been meticulously designed and will be of a shaker style, whilst being fully equipped with Bosch appliances and quartz worktops, the kitchen/diner is completed with French doors that open onto the rear garden which has a large patio area, creating a seamless connection between indoor and outdoor living.
There are four well sized bedrooms upstairs, with the master bedroom enjoying an ensuite. The first level will be finished with a chic family bathroom.
The property's exterior feature a single garage with direct access to the garden, driveways and an enclosed back garden with a patio area that is ideal for outdoor entertaining. Plot 1 benefits from wonderful field views to the front.
1765 SQ FT (STMS)
The Developer…
Developed by Dunning Timber Frames Ltd, a trusted name with over 25 years of experience, these homes offer the perfect blend of luxury and practicality, finished to the highest standards. The developer is conscious that with ever rising energy costs, energy efficiency is an important aspect to consider when buying your next home. New homes are considerably more efficient than older properties as a result of modern technological advancements and building innovations with the materials being used, the high levels of isolation and appliances used.
Location…
Nestled in the heart of Norfolk, North Pickenham is a delightful village set amidst beautiful farmland and stunning countryside. The village in within proximity of the market town Swaffham. Swaffham offers a variety of amenities, shops, and entertainment options. With excellent road links, including the A47, North Pickenham benefits from easy access to surrounding areas and further afield.
Specification...
Kitchen:
-Shaker style kitchen
-Quartz worktops
-Appliances (Bosch for appliances on show)- Single oven, induction hob, full height fridge, full height freezer, dishwasher
-Built in bins
-Centre Island
Utility/ Boot room:
-Wall and base units
-Laminate worktops
-Sink
-Space for washing machine
-Space for tumble dryer
Bathroom and Ensuite:
- Half tiling
-Ceramic tiles
-LVT to flooring
-Vanity unit with sink and storage
-Toilet
-Shower
-Bath to main bathroom only
-Wall mounted mirror
-Towel rail
Internal:
-Softwood staircase with spindles in white with oak hand rail
-Oak veneered internal doors
Flooring:
-LVT throughout ground floor
-Carpet to first floor
-LVT to bathroom/ ensuite floor
Electrical and Plumbing:
-Underfloor heating to ground floor
-Radiators to first floor
-Mix of spotlights and pendant lighting
-Tv points to study, living room, kitchen dining living space, bedrooms
-Heatmiser zoned thermostats
-White sockets
External:
-Single garage
-Timber frame
-uPVC agate grey double glazed windows
-Oak porch
-Turf to front garden
-Seed to rear garden
-Shingle driveway
-Shared shingle driveway to Plot 1 and Plot 2, with tar and shingle driveway throughout the rest of the development
-Audley antique bricks
-Tap
-Indian sandstone patio area and paths
-External lighting
-Close board fencing
Single garage
-Power
-Lighting
-Roller electric garage door/s
Services:
-Mains water and sewage
-Air source heat pump
-Fibre to individual properties
Energy Efficiency
-Predicted EPC – B
Warranty:
-6-year Property Consultant Certificate- O A Chapman and Son
Management costs: Currently there is no management company however it is proposed that plot 3-8 will split any maintenance costs to the roadway.
Agents Notes…
*£1,000 reservation fee
*Please note-Specification listed is for guidance only and is subject to change during the construction process at developer’s discretion.
*Whilst every attempt has been made to ensure the accuracy of any CGI images and floorplans, these are for illustrative purposes only and should be used as such and not relied upon by any perspective purchaser.
Disclaimer…
1. Money Laundering Regulations- Purchasers will be asked to provide identification documentation and we would ask for your co-operation in order that there is no delay in confirming the sale.
2. We endeavour to make the information provided fair and correct, this is provided as a guide only and does not constitute part or all of an offer or contract. Warners Estate Agents cannot guarantee the accuracy of this information.
3. Please note that we have not tested any apparatus, equipment, fixtures, fittings or services so cannot verify that they are in working order or fit for their purpose.
4. Where a property is being marketed ‘off plan’ we have used the architects plans for measurements and should not be relied upon.
5. The matters referred to in the information supplied by Warners should be independently verified by prospective buyers. Neither Warners Estate Agents nor any of its employees or agent has any authority to make or give any representation or warranty in relation to this property.
- COUNCIL TAXA payment made to your local authority in order to pay for local services like schools, libraries, and refuse collection. The amount you pay depends on the value of the property.Read more about council Tax in our glossary page.
- Band: TBC
- PARKINGDetails of how and where vehicles can be parked, and any associated costs.Read more about parking in our glossary page.
- Yes
- GARDENA property has access to an outdoor space, which could be private or shared.
- Yes
- ACCESSIBILITYHow a property has been adapted to meet the needs of vulnerable or disabled individuals.Read more about accessibility in our glossary page.
- Ask agent
Energy performance certificate - ask agent
8, Brecklands Green, North Pickenham, PE37
Add an important place to see how long it'd take to get there from our property listings.
__mins driving to your place
Get an instant, personalised result:
- Show sellers you’re serious
- Secure viewings faster with agents
- No impact on your credit score
Your mortgage
Notes
Staying secure when looking for property
Ensure you're up to date with our latest advice on how to avoid fraud or scams when looking for property online.
Visit our security centre to find out moreDisclaimer - Property reference WAR250151. The information displayed about this property comprises a property advertisement. Rightmove.co.uk makes no warranty as to the accuracy or completeness of the advertisement or any linked or associated information, and Rightmove has no control over the content. This property advertisement does not constitute property particulars. The information is provided and maintained by Warners Estate Agents, Wymondham. Please contact the selling agent or developer directly to obtain any information which may be available under the terms of The Energy Performance of Buildings (Certificates and Inspections) (England and Wales) Regulations 2007 or the Home Report if in relation to a residential property in Scotland.
*This is the average speed from the provider with the fastest broadband package available at this postcode. The average speed displayed is based on the download speeds of at least 50% of customers at peak time (8pm to 10pm). Fibre/cable services at the postcode are subject to availability and may differ between properties within a postcode. Speeds can be affected by a range of technical and environmental factors. The speed at the property may be lower than that listed above. You can check the estimated speed and confirm availability to a property prior to purchasing on the broadband provider's website. Providers may increase charges. The information is provided and maintained by Decision Technologies Limited. **This is indicative only and based on a 2-person household with multiple devices and simultaneous usage. Broadband performance is affected by multiple factors including number of occupants and devices, simultaneous usage, router range etc. For more information speak to your broadband provider.
Map data ©OpenStreetMap contributors.








