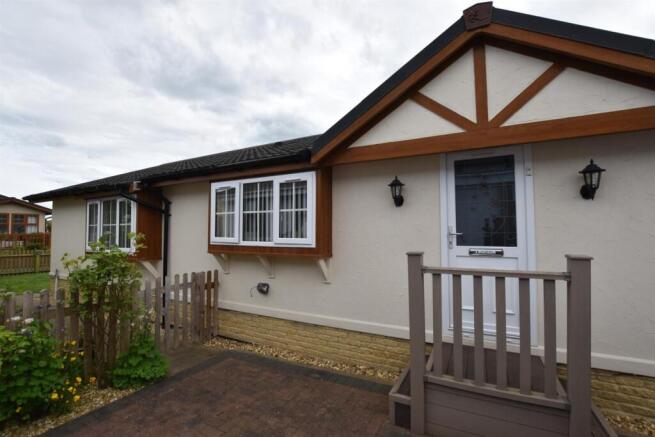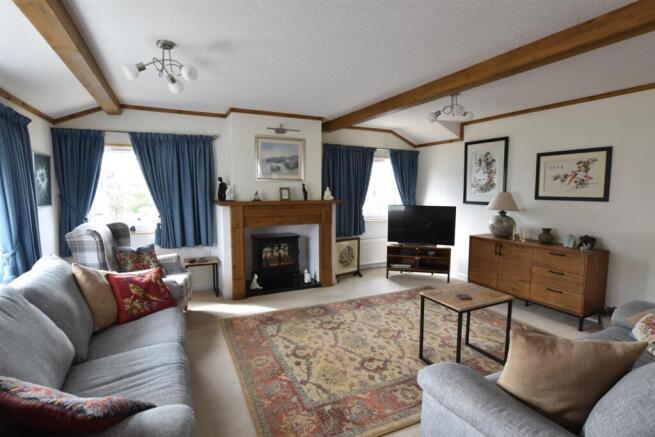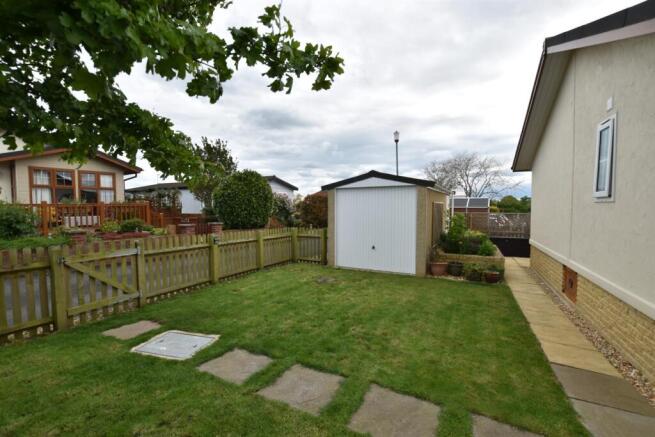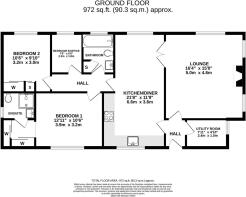Three Counties Park, Malvern

- PROPERTY TYPE
Park Home
- BEDROOMS
2
- BATHROOMS
2
- SIZE
Ask agent
Key features
- Modern Park Home for over 50s
- 2 Double Bedrooms
- Bedroom/Study
- 2 Bathrooms
- Good transport links
- Off Road Parking
- Garage/Storage
- EPC - Exempt
- Council Tax Band: A
- Tenure: Leasehold
Description
Entrance - Steps leading up to obscure glazed front door into:
Hallway - Hardwood flooring. Radiator and ceiling light point. Doors to lounge, utility room and kitchen/diner.
Kitchen Diner - 6.6m x 3.6m - UPVC window to side aspect with fitted blinds and sliding door opening onto decking, leading to side entrance and garden. Range of wall and base units with wood effect work tops with stainless steel sink and drainer with chrome tap. Integrated dishwasher, fridge freezer and `Leisure` gas range double oven and 7 gas ring hob with overhead extractor fan. Wooden floor boards. Radiator and two ceiling light fittings.
Dining area is carpeted with glass double doors to lounge.
Utility - 2.4m x 1.5m - UPVC obscure glazed window to front aspect with fitted blinds. Range of cupboards with wood effect work top with integrated washing machine and tumble dryer. LPG combi boiler. Ceiling light point and extractor fan. Radiator. Co2 detector. Wood flooring.
Lounge - 5m x 4.6m - Two UPVC windows to front aspect and one bay window to side aspect. Electric remote `Dimplex` fire with marble hearth and wooden mantle. Two radiators and two ceiling light fittings. Carpet.
Bedroom 1 - 3.9m x 3.2m - UPVC double glazed bay window to side aspect with fitted blinds. Built-in cupboard space. Two freestanding chest of drawers and full length wall mirror. Ceiling light point and carpet. Access through to dressing area and ensuite with two fitted wardrobes - one double and one three door, small radiator and fuse board in wardrobe in dressing area.
Ensuite - Obscure UPVC window to rear aspect with fitted blinds. Walk-in mains shower cubicle, ceramic sink with storage and mirror above and low level WC. Ceiling light point and extractor fan. Heated chrome towel rail. Radiator and tiled flooring.
Bedroom 2 - 3.2m x 3m - UPVC double glazed window to side aspect with fitted blinds and radiator. Built-in three door wardrobe with radiator and fitted bedside chest of drawers and cupboard. A built-in dressing table, drawers and mirror. Radiator and carpet. Ceiling light point. This room is currently used for arts and crafts but can easily be returned to a second bedroom.
Study/Bedroom 3 - 2.3m x 1.8m - UPVC double glazed window to side aspect with fitted blinds. Fixed desk with drawers and book shelves. Radiator and ceiling light point.
Bathroom - Obscure glazed UPVC window to side aspect with fitted blinds. Roll top bath, ceramic sink with chrome taps and low level WC. Shaving point. Extractor fan and 4 ceiling spotlights. Mirror and storage cupboard. Radiator. Tiled flooring. Airing cupboard with radiator.
Outside - The garden: there are two gardens - one is laid to lawn at the east side of the property and a patio to the north side with ample space for seating. On the south side is the decking area providing further outdoor seating space. Gravelled front garden with space for planted pots. There is external lighting. Drive providing off road parking for two cars. External power point and tap. Rain water from down pipes are directed into a sump away from the property. There is also a satellite dish.
Garage/Storage/Workshop - Power and lighting are supplied and has its own fuse box. The garage can be used as storage and/or a workshop.
Tenure - We understand (subject to legal verification) that the property is leasehold. Current annual ground rent is £2777.88 including service charge. Current annual buildings insurance is £289.99.
Services - Mains electricity, LPG Gas, water and drainage via septic tank were laid on and connected at the time of our inspection. We have not carried out any tests on the services and cannot therefore confirm that these are free from defects or in working order. Council Tax Band: A
Floorplan - This plan is included as a service to our customers and is intended as a GUIDE TO LAYOUT only. Dimensions are approximate. NOT TO SCALE.
Viewings - Strictly by appointment with the Agents. Viewings available from 09.00 to 17:00 Monday to Friday and 10:00 to 14:00 on Saturdays.
Inner Hallway - Ceiling light point. Thermostat and loft hatch. Carpet. Smoke detector.
Nb - The asking price includes a 10% fee that will be due to the park owner on completion. Park homes do not incurr stamp duty costs even if they are bought as a second property.
Council Tax Mhdc - We understand the council tax band presently to be : A
Malvern Hills District Council
(Council Tax may be subject to alteration upon change of ownership and should be checked with the local authority).
Mobile Coverage - Mobile phone signal availability can be checked via Ofcom Mobile & Broadband checker on their website.
Broadband - We understand Full Fibre Broadband currently is available at this property.
You can check and confirm the type of Broadband availability using the Openreach fibre checker:
Brochures
Three Counties Park, MalvernMobileBroadbandVideoetteBrochure- COUNCIL TAXA payment made to your local authority in order to pay for local services like schools, libraries, and refuse collection. The amount you pay depends on the value of the property.Read more about council Tax in our glossary page.
- Band: A
- PARKINGDetails of how and where vehicles can be parked, and any associated costs.Read more about parking in our glossary page.
- Yes
- GARDENA property has access to an outdoor space, which could be private or shared.
- Yes
- ACCESSIBILITYHow a property has been adapted to meet the needs of vulnerable or disabled individuals.Read more about accessibility in our glossary page.
- Ask agent
Energy performance certificate - ask agent
Three Counties Park, Malvern
Add an important place to see how long it'd take to get there from our property listings.
__mins driving to your place
Notes
Staying secure when looking for property
Ensure you're up to date with our latest advice on how to avoid fraud or scams when looking for property online.
Visit our security centre to find out moreDisclaimer - Property reference 33762853. The information displayed about this property comprises a property advertisement. Rightmove.co.uk makes no warranty as to the accuracy or completeness of the advertisement or any linked or associated information, and Rightmove has no control over the content. This property advertisement does not constitute property particulars. The information is provided and maintained by Philip Laney & Jolly, Great Malvern. Please contact the selling agent or developer directly to obtain any information which may be available under the terms of The Energy Performance of Buildings (Certificates and Inspections) (England and Wales) Regulations 2007 or the Home Report if in relation to a residential property in Scotland.
*This is the average speed from the provider with the fastest broadband package available at this postcode. The average speed displayed is based on the download speeds of at least 50% of customers at peak time (8pm to 10pm). Fibre/cable services at the postcode are subject to availability and may differ between properties within a postcode. Speeds can be affected by a range of technical and environmental factors. The speed at the property may be lower than that listed above. You can check the estimated speed and confirm availability to a property prior to purchasing on the broadband provider's website. Providers may increase charges. The information is provided and maintained by Decision Technologies Limited. **This is indicative only and based on a 2-person household with multiple devices and simultaneous usage. Broadband performance is affected by multiple factors including number of occupants and devices, simultaneous usage, router range etc. For more information speak to your broadband provider.
Map data ©OpenStreetMap contributors.




