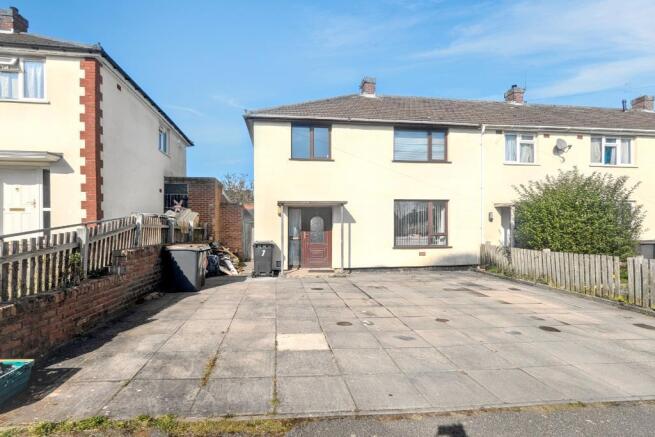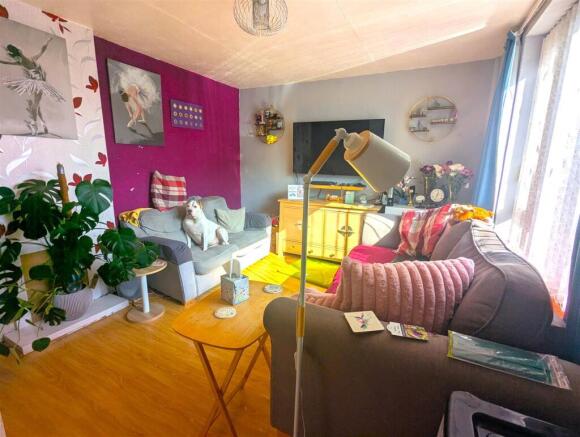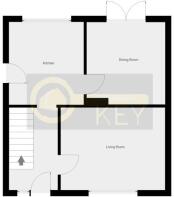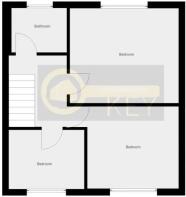3 bedroom end of terrace house for sale
Beechwood Road, Camp Hill, Nuneaton

- PROPERTY TYPE
End of Terrace
- BEDROOMS
3
- BATHROOMS
1
- SIZE
Ask agent
- TENUREDescribes how you own a property. There are different types of tenure - freehold, leasehold, and commonhold.Read more about tenure in our glossary page.
Freehold
Key features
- Spacious Rooms Three Bed Home
- Lots Of Potential
- Close To Local Shops & Amenities
- Popular Rental Location
- Large Garden
- Council Tax Band: A
- EPC: C
- Tenure: Freehold
Description
Welcome to this Three Bedroom End Terrace located in the popular location of Camp Hill, Nuneaton.
This property comes with bags of space, character and a large garden. The ample driveway of this property, for up to 3 to 4 cars, leads to the sheltered front door. Beyond this is a good sized hallway with plenty of space for storing muddy shoes, coats and any other items. The cosy and light living room can be found off the hallway and has plentiful room for sofa, a large TV unit and any other furniture required. The kitchen benefits from modern, gloss red cabinets, with plenty of work surface space for appliances and food preparation. The sink and drainer are located in front of the kitchen window providing lovely views out onto the large garden. The dining room is incredibly funky, with hand painted shapes and colours for decoration, a purple radiator and all sockets benefit from USB ports. There are also patio doors leading out to a paved area, perfect for summer BBQs and entertaining. This area also includes a 3m awning providing shade and comfort on hot days.
The garden of this property is vast and has an 18ft x 10ft metal shed included, with an electricity feed. There is also a brick outbuilding for even more storage and a handy outside toilet perfect for when entertaining guests outside in the summer months or pottering in the garden.
Upstairs you will find two large double rooms with additional storage cupboards, a single room currently utilised as a study, also with a storage cupboard and a good sized family bathroom with accessibility adaptions in a walk in shower and grab rails. All radiators in the property benefit from self bleed valves making them super efficient!
THIS PROPERTY HAS BEEN FITTED WITH SPRAY FOAM INSULATION TO THE ROOF AND IS OF NON-STANDARD CONSTRUCTION.
Council Tax Band: A
EPC: C
Tenure: Freehold
Entrance - Enter through the front door into a decent sized hallway, plenty large enough for storing shoes and coats and extra furniture.
Living Room - 4.268 x 3.365 (14'0" x 11'0") - Ample amounts of daylight spill in from the wide front window. A cosy space with room for 2 sofas, TV unit and other furniture items.
Kitchen - 3.069 x 3.378 (10'0" x 11'0") - Modern gloss red units. Lots of under counter space for free standing appliances and lots of countertop space for any budding cook.
Dining Room - 3.211 x 3.027 (10'6" x 9'11") - A funky, bright room with patio doors leading out onto the long garden. Can be used a dining room or double as a playroom. Modern purple radiator and USB sockets.
Master Bedroom - 4.162 x 3035 (13'7" x 9957'4") - Spacious master room with views of the garden. Storage cupboard for extra storage and plenty of space for furniture.
Second Bedroom - 4.169 x 3.139 (13'8" x 10'3") - Large double room storage cupboard and lots of space for any required furniture. Views out to the front of the property.
Third Bedroom - 2.881 x 2.262 (9'5" x 7'5") - Third bedroom, currently used as a study but could easily fit a single bed and additional furniture. Handy storage cupboard over the stairs.
Bathroom - 2.114 x 1.698 (6'11" x 5'6") - Good sized bathroom with walk in shower for convenience. White toilet and basin and white tiles.
Garden - A large garden with patio area, benefiting from a 3m awning, and lawned area. Large metal garden shed with ample storage, additional brick outbuilding for even more storage space and handy outside toilet. Accessed either by patio doors or door to the side of the property.
Rental Yield - In current condition £750pcm
Fully modernised £900pcm
Agents Notes - We have not tested any of the electric, gas or sanitary appliances. Buyers should make their own investigations as to the workings of the relevant items. Floor plans are for identification purposes only and not to scale. All room measurements in these sales details are approximate and are usually stated in respect to the furthest point in the room. Subjective comments in these details are the opinion of KEY Estate Agents at the time these details were prepared. These opinions may vary from your own. These sales details are produced in good faith to offer a guide only and do not constitute any part of a contract or offer. In respect to the tenure of the property, the information stated above is provided to us by the vendor and is taken in good faith, this, as well as other details relating to the title, should be confirmed prior to exchange of contracts by your solicitor. Photos, floorplans and videos used within these details are under copyright to KEY Estate Agent and under no circumstances are to be reproduced by a third party without prior permission.
Brochures
Beechwood Road, Camp Hill, NuneatonBrochure- COUNCIL TAXA payment made to your local authority in order to pay for local services like schools, libraries, and refuse collection. The amount you pay depends on the value of the property.Read more about council Tax in our glossary page.
- Band: A
- PARKINGDetails of how and where vehicles can be parked, and any associated costs.Read more about parking in our glossary page.
- Driveway
- GARDENA property has access to an outdoor space, which could be private or shared.
- Yes
- ACCESSIBILITYHow a property has been adapted to meet the needs of vulnerable or disabled individuals.Read more about accessibility in our glossary page.
- Wet room
Beechwood Road, Camp Hill, Nuneaton
Add an important place to see how long it'd take to get there from our property listings.
__mins driving to your place
Get an instant, personalised result:
- Show sellers you’re serious
- Secure viewings faster with agents
- No impact on your credit score



Your mortgage
Notes
Staying secure when looking for property
Ensure you're up to date with our latest advice on how to avoid fraud or scams when looking for property online.
Visit our security centre to find out moreDisclaimer - Property reference 33761475. The information displayed about this property comprises a property advertisement. Rightmove.co.uk makes no warranty as to the accuracy or completeness of the advertisement or any linked or associated information, and Rightmove has no control over the content. This property advertisement does not constitute property particulars. The information is provided and maintained by Key Estate Agents, Nuneaton. Please contact the selling agent or developer directly to obtain any information which may be available under the terms of The Energy Performance of Buildings (Certificates and Inspections) (England and Wales) Regulations 2007 or the Home Report if in relation to a residential property in Scotland.
*This is the average speed from the provider with the fastest broadband package available at this postcode. The average speed displayed is based on the download speeds of at least 50% of customers at peak time (8pm to 10pm). Fibre/cable services at the postcode are subject to availability and may differ between properties within a postcode. Speeds can be affected by a range of technical and environmental factors. The speed at the property may be lower than that listed above. You can check the estimated speed and confirm availability to a property prior to purchasing on the broadband provider's website. Providers may increase charges. The information is provided and maintained by Decision Technologies Limited. **This is indicative only and based on a 2-person household with multiple devices and simultaneous usage. Broadband performance is affected by multiple factors including number of occupants and devices, simultaneous usage, router range etc. For more information speak to your broadband provider.
Map data ©OpenStreetMap contributors.





