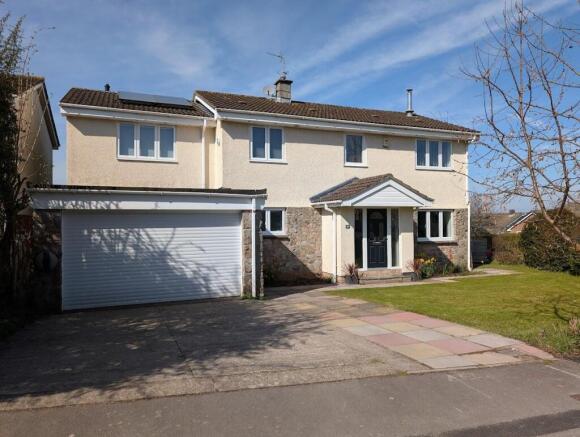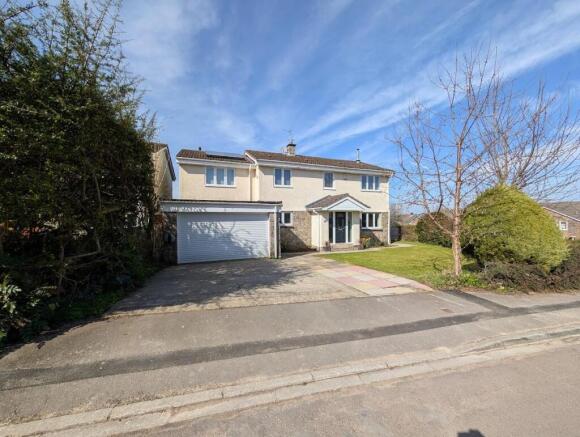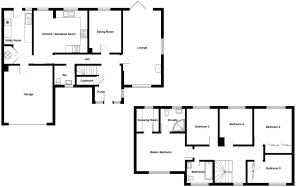Chestermaster Close, Almondsbury, Bristol

- PROPERTY TYPE
Detached
- BEDROOMS
5
- BATHROOMS
2
- SIZE
Ask agent
- TENUREDescribes how you own a property. There are different types of tenure - freehold, leasehold, and commonhold.Read more about tenure in our glossary page.
Freehold
Description
Entrance - Via security locking front door that opens to a bright, light and welcoming reception area with obscure double glazed window to the front and dog-leg staircase that rises to the first floor. Under stairs storage cupboard and 2 x radiators
Cloakroom - Obscure uPVC double glazed window to front. White W.C, wash hand basin and radiator
Living Room - 6.64m x 3.55m (21'9" x 11'7") - uPVC double glazed windows to front and side with bi-fold doors opening to the rear garden. Feature contemporary style woodburning stove. 2 x Radiators
Dining Room - 3.73m x 2.84m (12'2" x 9'3") - Full length uPVC double glazed window to rear. Radiator
Kitchen/Diner - 4.77m x 3.75m (15'7" x 12'3") - uPVC double glazed windows to rear. Range of floor and wall units with contrasting work surfaces incorporating double bowl sink unit with mixer taps. Integral Siemens oven and microwave, Neff ceramic hob and Neff extractor hood over. Radiator
Utility Room - 4.72m x 2.18m (15'5" x 7'1") - uPVC double glazed door and window to rear. Range of floor and wall units with ample work surfaces incorporating stainless steel sink unit. Plumbed for washing machine and space for tumble dryer, large cupboard housing pressurised hot water tank and solar thermal system. Heat recovery ventilation unit that enables the drying of washing without condensation. Oil fired central heating boiler and door to integral garage
Landing - uPVC double glazed window to front, access to loft and radiator
Bathroom - Obscure uPVC double glazed window to front. White suite comprising; W.C, wash hand basin and panelled bath incorporating screen and shower over and radiator/towel rail
Bedroom 1 - 3.98m x 3.35m (13'0" x 10'11") - uPVC double glazed window to front, walk in wardrobe and radiator
Walk In Wardrobe - Obscure uPVC double glazed window to rear and radiator
En-Suite - Obscure uPVC double glazed window to rear. W.C, wash hand basin and shower enclosure. Heated towel rail
Bedroom 2 - 3.75m x 3.33m (12'3" x 10'11") - uPVC double glazed windows to side and rear, built in wardrobe and radiator
Bedroom3 - 3.77m x 2.91m (12'4" x 9'6") - uPVC double glazed window to rear and radiator
Bedroom 4 - 3.77m x 2.77m (12'4" x 9'1") - uPVC double glazed window to rear and radiator
Bedroom 5 - 3.34m x 2.21 (10'11" x 7'3") - uPVC double glazed window to front, built in wardrobe and radiator
Gardens - The house occupies a generous corner plot. At the rear it has a westerly aspect, it is very private, landscaped and easy to manage comprising patio, decked area and lawn with summerhouse, various established specimen shrubs, ferns and grasses. There is a water tap and side gate with access to the oil tank and useful storage area for bin storage and log store. The front garden is lawned with mature shrubs
Garage - 5.06m x 4.22m (16'7" x 13'10") - Large garage with electric roller door. Water tap, power and light. EV charging point
Parking - Hardstanding for two vehicles with access to EV charging point
Material Information - Thornbury - Tenure Type; Freehold
Council Tax Banding; South Gloucestershire Band F
Anti-Money Laundering Regulations - ‘’Estate agents operating in the UK are required to conduct Anti-Money Laundering (AML) checks in compliance with the regulations set forth by HM Revenue and Customs (HMRC) for all property transactions. It is mandatory for both buyers and sellers to successfully complete these checks before any property transaction can proceed. Our estate agency uses Coadjute’s Assured Compliance service to facilitate the AML checks. A fee will be charged for each individual AML check conducted’’
Brochures
Chestermaster Close, Almondsbury, Bristol- COUNCIL TAXA payment made to your local authority in order to pay for local services like schools, libraries, and refuse collection. The amount you pay depends on the value of the property.Read more about council Tax in our glossary page.
- Band: F
- PARKINGDetails of how and where vehicles can be parked, and any associated costs.Read more about parking in our glossary page.
- Yes
- GARDENA property has access to an outdoor space, which could be private or shared.
- Yes
- ACCESSIBILITYHow a property has been adapted to meet the needs of vulnerable or disabled individuals.Read more about accessibility in our glossary page.
- Ask agent
Chestermaster Close, Almondsbury, Bristol
Add an important place to see how long it'd take to get there from our property listings.
__mins driving to your place
Get an instant, personalised result:
- Show sellers you’re serious
- Secure viewings faster with agents
- No impact on your credit score
Your mortgage
Notes
Staying secure when looking for property
Ensure you're up to date with our latest advice on how to avoid fraud or scams when looking for property online.
Visit our security centre to find out moreDisclaimer - Property reference 33765157. The information displayed about this property comprises a property advertisement. Rightmove.co.uk makes no warranty as to the accuracy or completeness of the advertisement or any linked or associated information, and Rightmove has no control over the content. This property advertisement does not constitute property particulars. The information is provided and maintained by Hunters, Thornbury. Please contact the selling agent or developer directly to obtain any information which may be available under the terms of The Energy Performance of Buildings (Certificates and Inspections) (England and Wales) Regulations 2007 or the Home Report if in relation to a residential property in Scotland.
*This is the average speed from the provider with the fastest broadband package available at this postcode. The average speed displayed is based on the download speeds of at least 50% of customers at peak time (8pm to 10pm). Fibre/cable services at the postcode are subject to availability and may differ between properties within a postcode. Speeds can be affected by a range of technical and environmental factors. The speed at the property may be lower than that listed above. You can check the estimated speed and confirm availability to a property prior to purchasing on the broadband provider's website. Providers may increase charges. The information is provided and maintained by Decision Technologies Limited. **This is indicative only and based on a 2-person household with multiple devices and simultaneous usage. Broadband performance is affected by multiple factors including number of occupants and devices, simultaneous usage, router range etc. For more information speak to your broadband provider.
Map data ©OpenStreetMap contributors.







