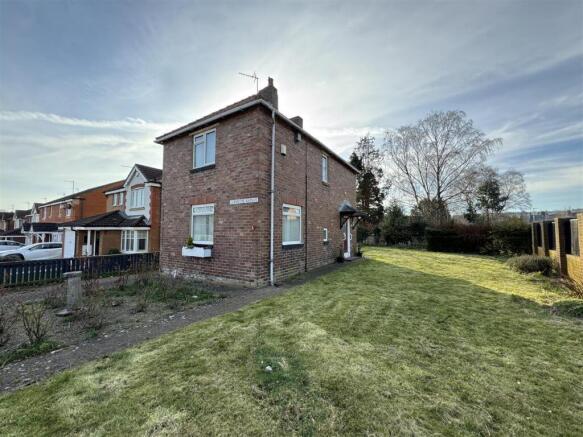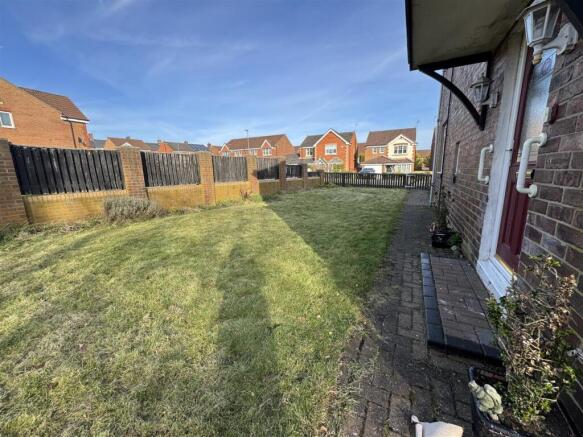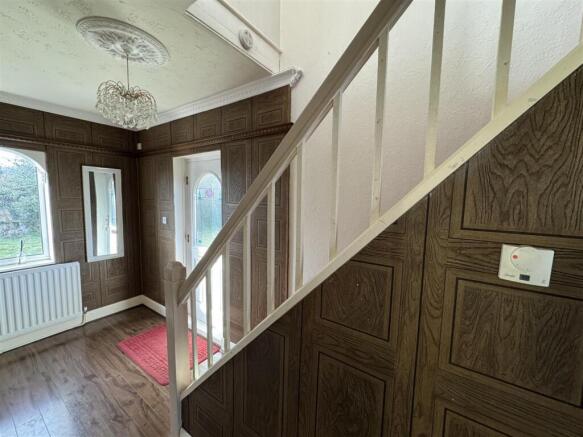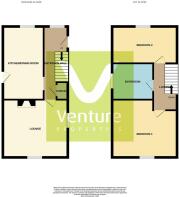
Luxmoore Avenue, Willington,

Letting details
- Let available date:
- Now
- Deposit:
- £750A deposit provides security for a landlord against damage, or unpaid rent by a tenant.Read more about deposit in our glossary page.
- Min. Tenancy:
- Ask agent How long the landlord offers to let the property for.Read more about tenancy length in our glossary page.
- Let type:
- Long term
- Furnish type:
- Unfurnished
- Council Tax:
- Ask agent
- PROPERTY TYPE
Detached
- BEDROOMS
2
- BATHROOMS
1
- SIZE
765 sq ft
71 sq m
Key features
- Large Two Bedroom Detached
- Popular Residential Development
- Gas Central Heating
- EPC Grade D
- UPVC Double Glazed
- Extensive Gardens
- Block Paved Driveway Providing Car Parking
- Not Overlooked To Rear
- Kitchen With Space For Dining Table
- Lounge With Feature Fireplace
Description
As you approach the house, you will be greeted by a pleasant exterior that reflects the character of the neighbourhood. Inside, the layout is thoughtfully designed to maximise space and functionality. The living areas are bright and airy, creating an inviting atmosphere for relaxation and entertaining.
The property boasts well-proportioned rooms that can easily adapt to your lifestyle needs. Whether you envision a cosy reading nook or a vibrant dining space, the possibilities are endless. The kitchen is equipped to cater to your culinary adventures, making meal preparation a joy.
The surrounding area of Willington is known for its community spirit and accessibility to local amenities. Residents can enjoy nearby parks, shops, and schools, all within a short distance. The location also offers excellent transport links, making it easy to explore the wider region.
This house on Luxmoore Avenue presents a wonderful opportunity for those looking to establish roots in a friendly and picturesque community. With its appealing features and prime location, it is a property not to be missed. We invite you to come and experience the charm of this home for yourself.
Ground Floor -
Entrance Hallway - Front entrance door, UPVC double glazed window, central heating radiator, timber door to understairs cupboard and open plan staircase to the first floor
Lounge - 4.55m x 3.38m (14'11 x 11'01) - With fire surround, tiled inset and hearth with electric fire, UPVC double glazed windows to the front and side elevation, central heating radiator, coving to ceiling
Kitchen/Dining Room - 4.90m x 2.59m (16'01 x 8'06) - With a range of White wall and base units, laminated working surfaces over, inset single drainer sink unit with mixer tap, UPVC double glazed windows, electric cooker, fridge, freezer, washing machine, wall mounted gas boiler. Ample space for a dining table as required. UPVC double glazed rear entrance door
First Floor -
Landing - Spindle balustrade, UPVC double glazed window and loft access
Bedroom One - 4.55m x 3.35m (14'11 x 11) - UPVC double glazed window, double central heating radiator and free standing wardrobes
Bedroom Two - 4.57m x 2.44m (15' x 8) - UPVC double glazed window and double central heating radiator
Bathroom/Wc - With a white suite including panelled bath with electric shower over, wc, wash hand basin in vanity unit and storage under, wc, central heating radiators, storage cupboard and opaque UPVC double glazed window
Exterior - To the front of the property there are double gates which lead to a block paved driveway providing car parking for at least one vehicle. There are large gardens to both the front, side and rear mainly laid to lawn
Energy Performance Certificate - To view the Energy Performance Certificate, please click the following link:
Bond/Deposit - The security deposit (bond) amount is equivalent to 5 weeks rent.
Holding Deposit/ Tenant Information - All of our rental properties require a Holding Deposit equivalent to 1 week’s rent. The Tenant is entitled for this Holding Deposit to be repaid within 15 calendar days of their application proceeding. However, in most cases we hope to repay this to the Tenant on the day you move in and this will be deducted from your first month’s rent. This will need to be agreed with the Tenant during the application process.
You will lose your Holding Deposit if any of the following occurs:
1. You give us false or misleading information. For example, incorrect salary/income details or you fail to tell us about a CCJ.
2. You fail a Right to Rent check and are not eligible to reside in the UK.
3. You withdraw your application.
4. You drag your feet during the application process.
All of our rental properties will require a Security Deposit, payable on the day you move in, equivalent to 5 weeks’ rent.
General Information - General Information
Tenure: Freehold
Gas and Electricity: Mains
Sewerage and water: Mains
Broadband: Please Check With Provider
Mobile Signal/coverage: Check With Provider
Council Tax: Durham County Council, Band: A Annual price: £1621 (Maximum 2024)
Energy Performance Certificate Grade D
Disclaimer - The preceding details have been sourced from the seller, OntheMarket.com and other third parties. Verification and clarification of this information, along with any further details concerning Material Information parts A, B and C, should be sought from a legal representative or appropriate authorities. Venture Properties (Crook) Limited cannot accept liability for any information provided.
Brochures
Luxmoore Avenue, Willington,- COUNCIL TAXA payment made to your local authority in order to pay for local services like schools, libraries, and refuse collection. The amount you pay depends on the value of the property.Read more about council Tax in our glossary page.
- Band: A
- PARKINGDetails of how and where vehicles can be parked, and any associated costs.Read more about parking in our glossary page.
- Yes
- GARDENA property has access to an outdoor space, which could be private or shared.
- Yes
- ACCESSIBILITYHow a property has been adapted to meet the needs of vulnerable or disabled individuals.Read more about accessibility in our glossary page.
- Ask agent
Luxmoore Avenue, Willington,
Add an important place to see how long it'd take to get there from our property listings.
__mins driving to your place
Notes
Staying secure when looking for property
Ensure you're up to date with our latest advice on how to avoid fraud or scams when looking for property online.
Visit our security centre to find out moreDisclaimer - Property reference 33765176. The information displayed about this property comprises a property advertisement. Rightmove.co.uk makes no warranty as to the accuracy or completeness of the advertisement or any linked or associated information, and Rightmove has no control over the content. This property advertisement does not constitute property particulars. The information is provided and maintained by Venture Properties, Crook. Please contact the selling agent or developer directly to obtain any information which may be available under the terms of The Energy Performance of Buildings (Certificates and Inspections) (England and Wales) Regulations 2007 or the Home Report if in relation to a residential property in Scotland.
*This is the average speed from the provider with the fastest broadband package available at this postcode. The average speed displayed is based on the download speeds of at least 50% of customers at peak time (8pm to 10pm). Fibre/cable services at the postcode are subject to availability and may differ between properties within a postcode. Speeds can be affected by a range of technical and environmental factors. The speed at the property may be lower than that listed above. You can check the estimated speed and confirm availability to a property prior to purchasing on the broadband provider's website. Providers may increase charges. The information is provided and maintained by Decision Technologies Limited. **This is indicative only and based on a 2-person household with multiple devices and simultaneous usage. Broadband performance is affected by multiple factors including number of occupants and devices, simultaneous usage, router range etc. For more information speak to your broadband provider.
Map data ©OpenStreetMap contributors.





