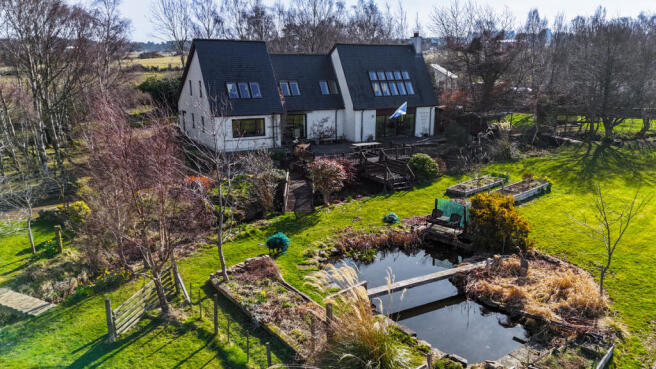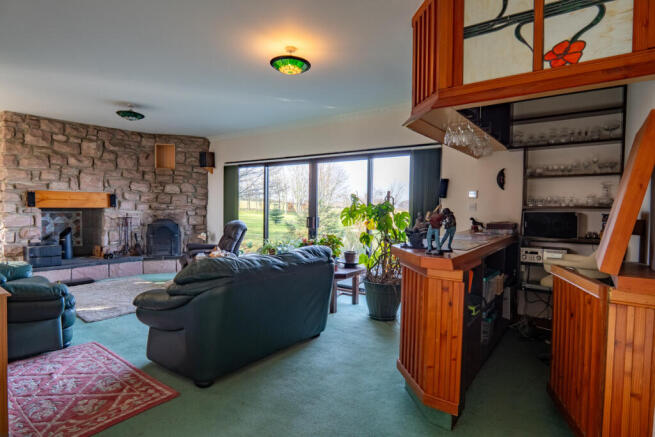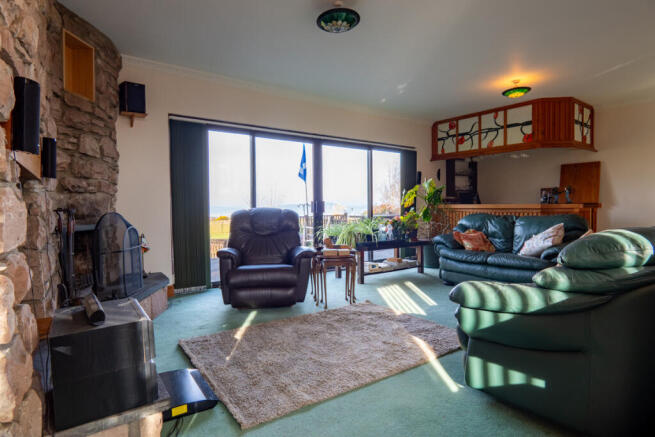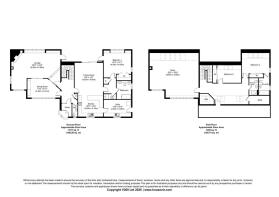
Westhill, Inverness, IV2 5GX

- PROPERTY TYPE
Detached
- BEDROOMS
3
- BATHROOMS
3
- SIZE
3,025 sq ft
281 sq m
- TENUREDescribes how you own a property. There are different types of tenure - freehold, leasehold, and commonhold.Read more about tenure in our glossary page.
Freehold
Key features
- Detached Home In Elevated Rural Setting
- Open Fire On Exposed Stone Sitting Room Wall
- Family Kitchen With Integrated Appliances
- Ground Floor Bedroom with Built-In Wardrobe
- Attic Living Room With Wood Burning Stove
- Plot Extending To Nearly Three Acres
- Sitting Room with Home Bar
- Large Utility Laundry Room
- Master Bedroom with En-Suite Bathroom
- Rural Location Just A Short Drive To The City
Description
Set back from a shared access track, the home is approached via a gravelled driveway with private parking to the front. Inside, the entrance hall makes a bold first impression. Tiled flooring, cream walls and a wide staircase ahead give a sense of scale, while the double-height ceiling opens up to the landing above, creating a real sense of arrival. Just off the hallway is a ground floor WC, an ideal everyday convenience and perfect for guests, with a toilet, sink and soft neutral finishes.
To the left of the entrance hallway, sliding glass doors lead into a bright and spacious dining room, finished with cream walls and a green carpet. One wall is lined with windows overlooking the garden, while another features windows looking down into the split-level sitting room below. This room easily accommodates a full-size family dining table and chairs, making it a welcoming space for shared meals or entertaining. Steps from here lead down into the sitting room, a comfortable and inviting space that centres around a striking open fire set against an exposed stone wall. In the opposite corner, a fully fitted bar offers shelving, a fold-up counter and hanging space for glassware, a perfect entertaining feature that brings a home-pub atmosphere to this generous room. Full-length windows and sliding doors open out to the garden, making the most of the property’s outlook and outdoor connection.
On the other side of the entrance hall, the kitchen/family room provides a sociable, open-plan space. The kitchen is well equipped with light wood-effect cabinets and grey worktops, with a pair of circular stainless steel sinks positioned separately beneath a large rear-facing window. Integrated appliances include a built-in oven, electric hob and extractor hood, while a small breakfast bar offers space for casual seating. Flowing from the kitchen, the family area is a relaxed space currently arranged with a sofa, bookshelves, TV unit and coffee table - ideal for informal family time or weekend relaxing. Large patio doors lead straight out to the garden, making it a perfect everyday living space.
Off the kitchen you’ll also find a generously sized utility room, with a sink, extra cabinets and plenty of room for laundry appliances and storage. The boiler is also housed here and a back door opens to the rear garden. Decorated in soft orange tones, it’s a practical, warm-feeling space that easily handles the demands of a busy home.
An inner hall from the family room leads to more rooms on this level, including the main family bathroom. Traditional in style, the room features a white bath with wooden side panels, ideal for long soaks at the end of the day. The lower walls are finished in light-toned tiles, detailed with a decorative fish motif that adds a gentle touch of character, while the upper walls are painted in a soft cream. A wooden vanity unit runs along one side of the room, incorporating the sink, toilet and bidet, with plenty of built-in storage for toiletries and towels. A white heated towel rail completes the space, adding both warmth and practicality.
Next door is a separate shower enclosure, an efficient addition for busy households needing flexible options for mornings or guests.
The ground floor bedroom is particularly spacious, able to accommodate a double bed with ease, plus additional furnishings. Cream walls and soft grey carpet give a peaceful feel, while mirrored built-in wardrobes offer excellent storage. The window frames gorgeous countryside views.
Upstairs, the landing opens into a generous space with room for seating or furniture. Sloped ceilings and soft finishes keep things characterful yet airy.
Two bedrooms occupy the attic floor, each with its own character and thoughtful design details. The first is a bright and generously sized double room, finished in warm neutral tones with wood flooring and sloped ceilings that add charm and texture to the space. A row of three small windows along one ceiling brings in natural light while maintaining privacy. Built-in mirrored wardrobes offer practical storage without taking up floor space. This room also benefits from a large en suite bathroom, which includes a full-sized bath, toilet, bidet and a wide vanity unit with integrated sink and plenty of cupboard storage. A fitted mirror above the sink includes a dedicated light, making it an ideal setup for daily routines.
The second bedroom is currently arranged as a twin, with two single beds placed beneath sloping ceilings and two angled windows that frame elevated views over the surrounding countryside. Decorated in cheerful yellow with a white ceiling and wooden floors, it’s a bright and welcoming space that would suit children, guests or be easily adapted for alternative use. A built-in mirrored wardrobe adds more storage, keeping the room clutter-free.
Also on this level is a well-designed shower room, finished with peach-toned walls, grey and white marble-effect tiles, a built-in vanity unit and corner shower enclosure, plus a tall white heated towel rail.
Completing the upper floor is a large sitting room/dining space, currently used as a multipurpose room with a sofa, dining table, computer station and built-in shelves for books and display. The wood burning stove adds a focal point and warmth to the room and big windows take in panoramic views. Sloped ceilings and spotlights throughout give this space real charm and usability.
The grounds are a standout feature, incorporating open lawns, mature shrubs, trees and a small burn that runs through the site. A small pond also adds to the charm, while practical elements like post-and-wire fencing, stone wall boundaries and a variety of outbuildings - including a polycarbonate-roofed wood store and multiple greenhouses (glass removed) - offer scope for those with equestrian, hobby or growing interests.
With 281 square metres of internal space and almost 3 acres of garden grounds, The Paddock offers a rare blend of rural seclusion and spacious living, all within easy reach of Inverness and local amenities. Viewings are strongly recommended! Contact Hamish Homes today to arrange yours and explore the potential of this one-of-a-kind property.
About Westhill
Westhill is a sought-after area located just a few miles east of Inverness. It offers a peaceful, family-friendly lifestyle with excellent access to the city and surrounding countryside. Set on the edge of open farmland, Westhill provides the feel of village living while being only a short drive from the many amenities and attractions of Inverness.
The area is well-served with local amenities with Cradlehall Primary nearby, with older pupils typically attending Culloden Academy. Westhill is particularly popular with commuters due to its quick access to the city as well as the main roads, the A96 and A9. Inverness Airport is also just 10 minutes away by car. Inverness Retail Park and city centre shopping, restaurants and leisure facilities are also easily reached.
Westhill is an ideal location for families and professionals looking to enjoy suburban living while staying close to everything Inverness has to offer.
General Information:
Services: Mains Water, Electric & Oil
Council Tax Band: G
EPC Rating: D(66)
Entry Date: Early entry available
Home Report: Available on request.
Viewings: 7 Days accompanied by agent.
- COUNCIL TAXA payment made to your local authority in order to pay for local services like schools, libraries, and refuse collection. The amount you pay depends on the value of the property.Read more about council Tax in our glossary page.
- Band: G
- PARKINGDetails of how and where vehicles can be parked, and any associated costs.Read more about parking in our glossary page.
- Yes
- GARDENA property has access to an outdoor space, which could be private or shared.
- Yes
- ACCESSIBILITYHow a property has been adapted to meet the needs of vulnerable or disabled individuals.Read more about accessibility in our glossary page.
- Ask agent
Westhill, Inverness, IV2 5GX
Add an important place to see how long it'd take to get there from our property listings.
__mins driving to your place
Explore area BETA
Inverness
Get to know this area with AI-generated guides about local green spaces, transport links, restaurants and more.
Get an instant, personalised result:
- Show sellers you’re serious
- Secure viewings faster with agents
- No impact on your credit score
Your mortgage
Notes
Staying secure when looking for property
Ensure you're up to date with our latest advice on how to avoid fraud or scams when looking for property online.
Visit our security centre to find out moreDisclaimer - Property reference RX543616. The information displayed about this property comprises a property advertisement. Rightmove.co.uk makes no warranty as to the accuracy or completeness of the advertisement or any linked or associated information, and Rightmove has no control over the content. This property advertisement does not constitute property particulars. The information is provided and maintained by Hamish Homes Ltd, Inverness. Please contact the selling agent or developer directly to obtain any information which may be available under the terms of The Energy Performance of Buildings (Certificates and Inspections) (England and Wales) Regulations 2007 or the Home Report if in relation to a residential property in Scotland.
*This is the average speed from the provider with the fastest broadband package available at this postcode. The average speed displayed is based on the download speeds of at least 50% of customers at peak time (8pm to 10pm). Fibre/cable services at the postcode are subject to availability and may differ between properties within a postcode. Speeds can be affected by a range of technical and environmental factors. The speed at the property may be lower than that listed above. You can check the estimated speed and confirm availability to a property prior to purchasing on the broadband provider's website. Providers may increase charges. The information is provided and maintained by Decision Technologies Limited. **This is indicative only and based on a 2-person household with multiple devices and simultaneous usage. Broadband performance is affected by multiple factors including number of occupants and devices, simultaneous usage, router range etc. For more information speak to your broadband provider.
Map data ©OpenStreetMap contributors.





