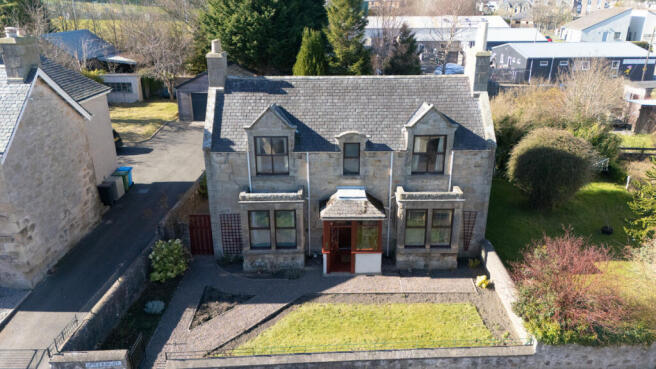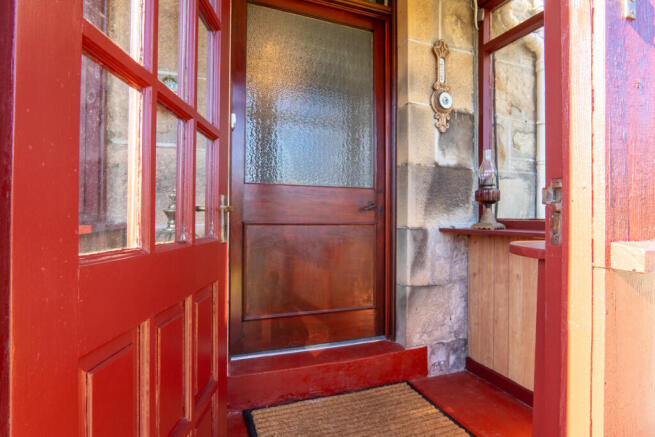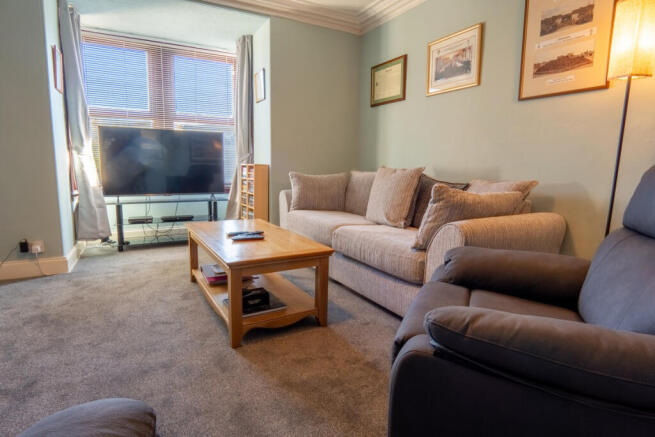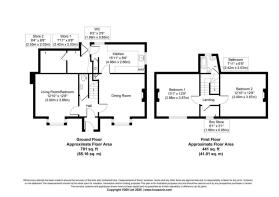
Upper King Street, Tain, IV19 1AT

- PROPERTY TYPE
Detached
- BEDROOMS
3
- BATHROOMS
2
- SIZE
1,206 sq ft
112 sq m
- TENUREDescribes how you own a property. There are different types of tenure - freehold, leasehold, and commonhold.Read more about tenure in our glossary page.
Freehold
Key features
- Elegant Sitting Room With Bay Window
- Spacious Kitchen With Classic Design
- Large Main Bedroom With Built-In Wardrobe
- Two Versatile Ground Floor Store Rooms
- Separate Box Room For Extra Storage
- High Ceilings & Period Features Throughout
- Convenient Ground Floor W.C.
- Mature Rear Garden With Greenhouse
- Detached Garage With Rear Driveway Access
- Fantastic Town Centre Location
Description
The house sits behind a small front lawn, bordered by stone walls, with a neat path leading up to the timber-clad entrance porch. Inside, the hallway offers a warm welcome, opening up into a series of generously sized rooms, each full of character features.
To the left, the sitting room is a calm and airy space with soft blue walls, grey carpeting and elegant white cornicing running along the high ceiling. A wide, decorative internal door frame adds a sense of occasion, while the layout offers plenty of space for a full suite of sofas and furnishings.
Across the hall, the dining room is just as expansive. A large, light-filled space with a beautiful front-facing bay window and a traditional fireplace with cream tiled surround. With its size and layout, it could also work equally well as a second sitting room or family room.
To the rear of the ground floor, the kitchen has a traditional, practical feel with light wood cabinets, white worktops and bold black-and-white flooring underfoot. A stainless steel sink sits beneath the window, with space for a freestanding cooker and washing machine. It’s great practical layout works well as-is, with plenty of scope for updating over time if desired.
Also on the ground floor are two separate store rooms, a smaller one housing the boiler and shelving, ideal for keeping household clutter and electricals, such as the vacuum cleaner, neatly tucked away. The second is a more generous space that could be adapted into a hobby room, utility area or small home office depending on your needs. A cream tiled ground-floor W.C. adds further convenience, perfect for daytime use or for visiting guests.
Upstairs, the layout includes two double bedrooms, a bathroom and a separate box room. The bathroom sits on the lower part of the landing and includes a blue suite with bath, basin and toilet, complemented by white walls and black-and-white flooring. An electric Mira Sport shower is fitted above the bath for everyday convenience.
The main bedroom is particularly generous, with a sloping ceiling and a large built-in wardrobe and storage unit fitted all along one wall. Neutral cream walls, soft grey carpet and a dark grey electric radiator complete the space. The second bedroom, also a double, mirrors the same cosy feel, with a sloped ceiling and window bringing in natural light. Also on the upper landing is a compact box room fitted with shelving - ideal for storing linens or for keeping seasonal items close at hand.
The rear garden is a standout feature. Generous in size, fully enclosed and surrounded by mature trees and shrubs, it offers a real sense of privacy. There’s ample lawn space for seating or play, along with plenty of potential for planting and growing. A greenhouse sits towards the back of the garden, ideal for nurturing vegetables, herbs or flowers throughout the year. Beyond the garden, a detached single-car garage offers excellent storage or could be used as a workshop. A tarmac driveway leads to the garage from the rear, providing secure off-street parking.
With 112 square metres of internal space, traditional features throughout and a garden that’s full of potential, Morven offers a rare opportunity to secure a character home in a central yet quiet location. The town’s amenities are all within walking distance, while Dingwall and Inverness are easily reached for wider services or commuting. Viewings are strongly recommended, so contact Hamish Homes today to arrange yours and explore everything this unique property has to offer.
About Tain
Tain is a historic town known for its rich heritage and scenic surroundings. Tain is the oldest Royal Burgh in Scotland, boasting a fascinating history dating back to the 11th century. Its iconic Tain Through Time museum offers a glimpse into its past, showcasing archaeological finds and medieval artefacts.
The town is well known as the home of the world famous Glenmorangie Distillery, a whisky enjoyed globally, also contributing to its status as a key stop on the North Coast 500 route. Tain provides plenty of amenities, including supermarkets, local shops and cafes, plus primary schools and a secondary school, plus for the keen golfers there’s the Tain Golf Club. The town hosts vibrant community events throughout the year, fostering a strong sense of local pride and camaraderie.
Whether exploring its medieval roots or enjoying outdoor pursuits, Tain offers a quintessential Scottish town lifestyle enriched by its enduring traditions and picturesque surroundings.
General Information:
Services: Mains Water, Electric
Council Tax Band: D
EPC Rating: F (22)
Entry Date: Early entry available
Home Report: Available on request.
Viewings: 7 Days accompanied by agent.
- COUNCIL TAXA payment made to your local authority in order to pay for local services like schools, libraries, and refuse collection. The amount you pay depends on the value of the property.Read more about council Tax in our glossary page.
- Band: D
- PARKINGDetails of how and where vehicles can be parked, and any associated costs.Read more about parking in our glossary page.
- Yes
- GARDENA property has access to an outdoor space, which could be private or shared.
- Yes
- ACCESSIBILITYHow a property has been adapted to meet the needs of vulnerable or disabled individuals.Read more about accessibility in our glossary page.
- Ask agent
Upper King Street, Tain, IV19 1AT
Add an important place to see how long it'd take to get there from our property listings.
__mins driving to your place
Get an instant, personalised result:
- Show sellers you’re serious
- Secure viewings faster with agents
- No impact on your credit score
Your mortgage
Notes
Staying secure when looking for property
Ensure you're up to date with our latest advice on how to avoid fraud or scams when looking for property online.
Visit our security centre to find out moreDisclaimer - Property reference RX563740. The information displayed about this property comprises a property advertisement. Rightmove.co.uk makes no warranty as to the accuracy or completeness of the advertisement or any linked or associated information, and Rightmove has no control over the content. This property advertisement does not constitute property particulars. The information is provided and maintained by Hamish Homes Ltd, Inverness. Please contact the selling agent or developer directly to obtain any information which may be available under the terms of The Energy Performance of Buildings (Certificates and Inspections) (England and Wales) Regulations 2007 or the Home Report if in relation to a residential property in Scotland.
*This is the average speed from the provider with the fastest broadband package available at this postcode. The average speed displayed is based on the download speeds of at least 50% of customers at peak time (8pm to 10pm). Fibre/cable services at the postcode are subject to availability and may differ between properties within a postcode. Speeds can be affected by a range of technical and environmental factors. The speed at the property may be lower than that listed above. You can check the estimated speed and confirm availability to a property prior to purchasing on the broadband provider's website. Providers may increase charges. The information is provided and maintained by Decision Technologies Limited. **This is indicative only and based on a 2-person household with multiple devices and simultaneous usage. Broadband performance is affected by multiple factors including number of occupants and devices, simultaneous usage, router range etc. For more information speak to your broadband provider.
Map data ©OpenStreetMap contributors.





