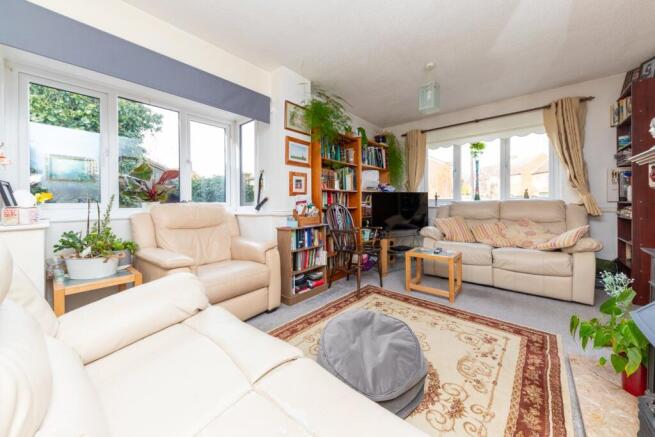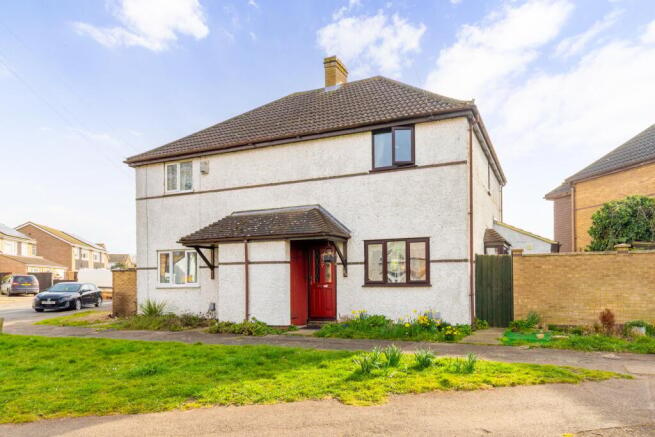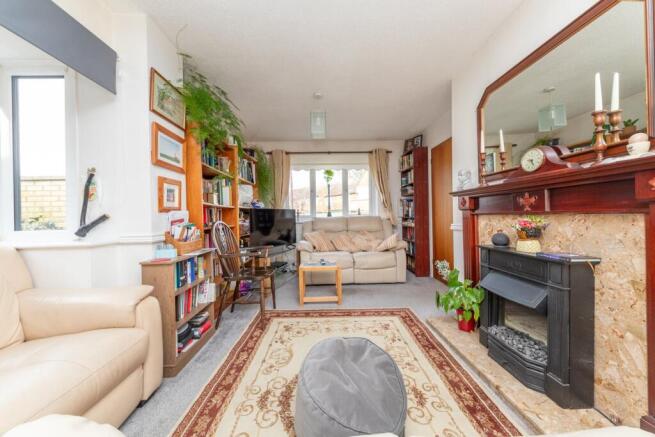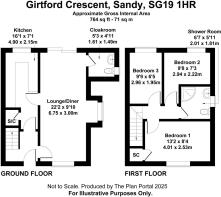Girtford Crescent, Sandy, SG19

- PROPERTY TYPE
Semi-Detached
- BEDROOMS
3
- BATHROOMS
1
- SIZE
Ask agent
- TENUREDescribes how you own a property. There are different types of tenure - freehold, leasehold, and commonhold.Read more about tenure in our glossary page.
Freehold
Key features
- COMPLETED CHAIN
- Located in a staple market town
- An Ideal choice for both first time buyers and commuters, with easy access to the main transport links and town amenities
- Three bedrooms, shower room and high ceilings on the first floor
- 22ft by 9ft dual aspect lounge/diner with bay window, electric fireplace and patio doors to the rear garden
- Re-fitted, high-gloss kitchen with a full range of integrated appliances
- Sizeable cloakroom, which is part of a recent extension to the property
- Incredibly private and low maintenance wrap around garden
- Allocated off-road parking to the rear
- UPVC double glazing
Description
**COMPLETED CHAIN** **GUIDE PRICE: £285,000 - £300,000** This charming semi-detached property is located on the verge of Sandy town and makes a fantastic choice for first-time buyers and commuters alike, who can appreciate an ease of access to the main transport links, and proximity to the town centre, which contains a generous range of shops, amenities, walking routes, parks and more. Experience generous and well-presented living accommodation, with three well-proportioned bedrooms, shower room and remarkably high ceilings on the first floor, and delight in functional ground floor spaces like the bright dual aspect lounge/diner with bay window and electric fireplace, re-fitted high-gloss kitchen with a complete range of integrated appliances and an impressively spacious cloakroom that is part of a recent extension to the property. Externally, is the wrap around style rear garden, which is low maintenance and satisfyingly private, and makes a pleasant retreat for that outdoor morning coffee. And what is more, access to an off-road parking section at the back grants allocated parking for one car.
Sandy is a staple market town within central Bedfordshire, rich with life and variety. Local businesses thrive and there is a wealth of shops and amenities for the town’s residents, including the Co-op supermarket in the town centre and Tesco superstore on New Road, as well as an extensive range of other shops in and around the town for daily essentials. There is also an off-license, multiple post offices, local bakery, pharmacy, library, plenty of restaurants, café’s, takeaways, public houses, barbers, hairdressers and more. The town is also home to the church of St. Swithun’s, which can be found on the high street. There are plenty of parks, and there is also a choice of primary and secondary schools as well as nurseries. Sandy is a popular settlement amongst commuters, the town has its very own train station, which provides regular journeys to London Kings Cross in approximately forty-five minutes, with the A1(M) being within easy reach as well and fuel stations such as Texaco and Esso are just a short drive away. The town is proud to a strong and friendly community who proudly host local clubs and societies which are available to join. The ‘Roundabout Club’, for example, is a historic members club, which hosts a variety of evening social events, with tables also available for enjoying a game of pool or snooker with friends and other members.
Nature lovers are free to explore a generosity of walking trails surrounding the iconic ‘Sand Hills’, accessible via Cambridge Road, or along the river Ivel, whilst admiring uniquely beautiful landscapes and blissful countryside. Furthermore, the RSPB nature reserve is only a short distance away, on route to the neighbouring town of Potton, where you can experience much of the same at an unprecedented level. From Sandy, journey by car can take you to the main county town of Bedford in approximately twenty minutes, and the city of Cambridge in approximately thirty-five minutes.
Entrance Hall
UPVC door with obscured double-glazed window upon entry, radiator, vinyl flooring, staircase to first floor accommodation and doors off to:
Lounge/Diner
3.0m x 6.75m (9' 10" x 22' 2") Dual aspect lounge/diner with UPVC double glazed window to front aspect and UPVC double glazed bay window to side aspect, UPVC double glazed patio doors leading to rear garden, electric fireplace, two radiators, fitted carpet and doors to kitchen and cloakroom.
Kitchen
2.15m x 4.9m (7' 1" x 16' 1") UPVC double glazed window to rear aspect, high-gloss base and eye level units with complimentary worktop over and stainless steel sink unit with mixer tap. A range of integrated appliances comprising 'Cooke & Lewis' electric oven, 'Bosch' four-piece ceramic hob with stainless-steel extractor over, fridge/freezer, dishwasher and washing machine. The kitchen further comprises gas-fired boiler, vinyl flooring and an understairs storage cupboard which is currently used as a pantry.
Cloakroom
1.49m x 1.61m (4' 11" x 5' 3") Obscured UPVC double glazed window to side aspect. Two-piece suite comprising WC, hand wash basin with splash-back tiling, chrome towel radiator, fitted extractor fan and tiled flooring.
Staircase & Landing
Fitted carpet and doors off to:
Bedroom One
2.53m x 4.01m (8' 4" x 13' 2") UPVC double glazed window to front aspect, airing cupboard, radiator and fitted carpet.
Bedroom Two
2.22m x 2.94m (7' 3" x 9' 8") UPVC double glazed window to rear aspect, radiator and fitted carpet.
Bedroom Three
1.95m x 2.96m (6' 5" x 9' 9") UPVC double glazed window to rear aspect, radiator and fitted carpet.
Shower Room
1.81m x 2.01m (5' 11" x 6' 7") Obscured UPVC double glazed window to side aspect, tiling to walls and floor. Three-piece suite comprising fully enclosed shower unit, WC, hand wash basin, towel rail and radiator.
Rear Garden
Low maintenance, wrap around style, private rear garden, fully enclosed by brick wall and timber fencing, laid mainly to Indian slab stone paving and borders with established trees, flowers and shrubbery. Timber shed, external power point with multiple sockets, outdoor tap, gated access leading to the rear parking area and gated access leading to the front.
Off-Road Parking
Parking area to the rear of the property with allocated space for one car.
Front
Built-in tool shed, established borders with shrubs & flowers and side gate leading to the wrap-around garden.
Agent's Notes
- Council Tax Band: C (£2,148.37) (Central Bedfordshire Council)
- EPC: D (66)
- Gas central heating (Boiler is located in the kitchen)
Brochures
Brochure 1- COUNCIL TAXA payment made to your local authority in order to pay for local services like schools, libraries, and refuse collection. The amount you pay depends on the value of the property.Read more about council Tax in our glossary page.
- Band: C
- PARKINGDetails of how and where vehicles can be parked, and any associated costs.Read more about parking in our glossary page.
- Off street,Rear,Allocated
- GARDENA property has access to an outdoor space, which could be private or shared.
- Yes
- ACCESSIBILITYHow a property has been adapted to meet the needs of vulnerable or disabled individuals.Read more about accessibility in our glossary page.
- Ask agent
Girtford Crescent, Sandy, SG19
Add an important place to see how long it'd take to get there from our property listings.
__mins driving to your place
Your mortgage
Notes
Staying secure when looking for property
Ensure you're up to date with our latest advice on how to avoid fraud or scams when looking for property online.
Visit our security centre to find out moreDisclaimer - Property reference 28830377. The information displayed about this property comprises a property advertisement. Rightmove.co.uk makes no warranty as to the accuracy or completeness of the advertisement or any linked or associated information, and Rightmove has no control over the content. This property advertisement does not constitute property particulars. The information is provided and maintained by Talisman Property Agents, Covering Bedfordshire. Please contact the selling agent or developer directly to obtain any information which may be available under the terms of The Energy Performance of Buildings (Certificates and Inspections) (England and Wales) Regulations 2007 or the Home Report if in relation to a residential property in Scotland.
*This is the average speed from the provider with the fastest broadband package available at this postcode. The average speed displayed is based on the download speeds of at least 50% of customers at peak time (8pm to 10pm). Fibre/cable services at the postcode are subject to availability and may differ between properties within a postcode. Speeds can be affected by a range of technical and environmental factors. The speed at the property may be lower than that listed above. You can check the estimated speed and confirm availability to a property prior to purchasing on the broadband provider's website. Providers may increase charges. The information is provided and maintained by Decision Technologies Limited. **This is indicative only and based on a 2-person household with multiple devices and simultaneous usage. Broadband performance is affected by multiple factors including number of occupants and devices, simultaneous usage, router range etc. For more information speak to your broadband provider.
Map data ©OpenStreetMap contributors.





