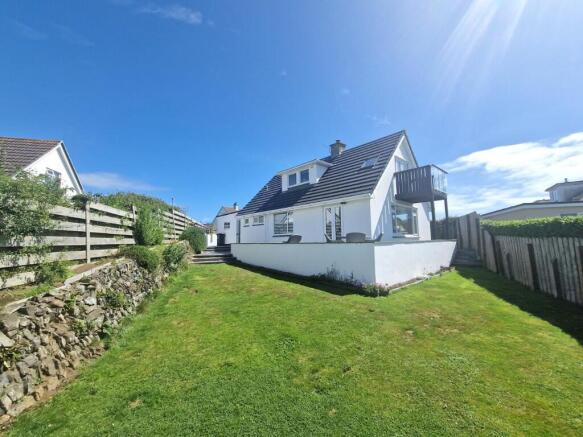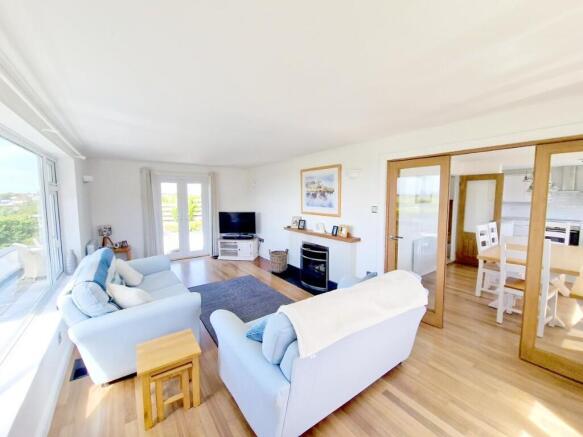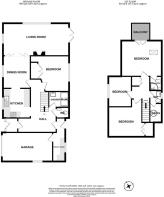Laflouder Fields, Mullion

- PROPERTY TYPE
Detached
- BEDROOMS
4
- BATHROOMS
2
- SIZE
Ask agent
- TENUREDescribes how you own a property. There are different types of tenure - freehold, leasehold, and commonhold.Read more about tenure in our glossary page.
Freehold
Key features
- DETACHED DORMER BUNGALOW
- FOUR BEDROOMS
- FAR REACHING VIEWS OUT TO SEA
- GARAGE AND PARKING
- EN SUITE MASTER BEDROOM
Description
In brief, the accommodation comprises an entrance area, hall, kitchen, dining room, lounge, bedroom four, shower room and completing the ground floor a rear porch/utility room. On the first floor is a w.c. and three bedrooms, the master of which benefits from an ensuite shower room.
The outside space is a real feature of the property with gardens cradling the residence and providing both hard landscaped patio areas and lawned areas. Views can be enjoyed from areas of the gardens across open countryside and out to sea.
Mullion itself is the largest village on The Lizard Peninsula which is home to Britain's most southerly point. It is officially designated as an area of outstanding natural beauty, with sheltered valleys, moorland and superb countryside all framed by its rugged coastline. Mullion is a bustling village offering a good range of facilities including shops, Co-operative supermarket, well regarded primary and comprehensive schools and a nursery. The village is home to an attractive harbour, a beach at Polurrian Cove, health centre and pharmacy. The Polurrian Hotel has a leisure club with indoor swimming pool and the Mullion Cove Hotel also has spa facilities. Nearby is the beautiful sandy beach at Poldhu and a super 18 hole links golf course. More extensive amenities are available in the nearby town of Helston, some six miles distant, with supermarkets and national stores.
THE ACCOMMODATION COMPRISES (DIMENSIONS APPROX)
DOOR TO
ENTRANCE AREA
With door to
HALL
With open thread staircase to the first floor and doors to varies rooms and opening to
KITCHEN 2.97m x 2.67m (9'9" x 8'9")
A modern stylish kitchen comprising working top surfaces incorporating a sink unit with drainer and mixer tap over, cupboards and drawers under and wall cupboards over. An array of built in appliances include an oven with hob and hood over, fridge and a dishwasher. The room has partially tiled walls, window to the side and opening to
DINING ROOM 3.28m x 2.90m narrowing to 2.74m (10'9" x 9'6" narrowing to 9')
With outlook to the side, door to the hall and having triple folding doors to lounge.
LOUNGE 6.63m x 3.28m (21'9" x 10'9")
A triple aspect room enjoying far reaching views over open countryside towards the sea. There is a feature fireplace with tiled hearth with wood mantel over housing an open fire. French doors open onto the garden.
BEDROOM FOUR 3.66m x 3.35m maximum measurements (12' x 11' maximum measurements)
An irregular shaped room with outlook to the side and having built in wardrobes.
SHOWER ROOM
Comprising a large walk in shower cubicle with both rain and flexible shower heads, wash basin with mixer tap over and cupboards under and a heated towel rail. There are tiled walls and an obscured window to the side.
W.C.
Comprising a close coupled w.c. and a wash basin with mixer tap over and cupboard under.
REAR PORCH/UTILITY ROOM 4.57m x 1.30m (15' x 4'3")
With door to the outside and step up to the utility area. There are working top surfaces incorporating a sink with mixer tap over and cupboards under. There is space for a washing machine, wall cupboards over, partially tiled walls and an outlook to the side. Door to
INTEGRAL GARAGE 5.11m x 2.97m (16'9" x 9'9")
With up and over door, power, light and window to the front.
STAIRS AND LANDING
With access to the loft, airing cupboard and doors to all remaining bedrooms and door to
W.C.
Comprising a close coupled w.c. and a pedestal wash hand basin. There is a tiled floor, obscured window to the side and access to eaves storage.
MASTER BEDROOM 5.11m x 4.04m (16'9" x 13'3")
A fabulous room with far reaching views over open countryside and out to sea. French doors open onto a balcony to take full advantage of the fine vistas with the balcony seeming an ideal place to sit back and enjoy a morning coffee. The room has a skylight and door to
ENSUITE
Comprising a shower cubicle, corner wash basin with mixer tap and a w.c. with concealed cistern. There is towel rail, obscured window and aqua paneling. The room has a tiled floor.
BEDROOM TWO 3.05m x 3.58m narrowing to 2.74m (10' x 11'9" narrowing to 9')
An irregular, L shaped room with an array of built in wardrobes and drawers. Slight sloping ceilings and there is an outlook to the front.
BEDROOM THREE 3.05m x 2.36m (10' x 7'9")
Outlook to the side and access to the eaves.
OUTSIDE
The outside space provides many vantage points to enjoy the views across open countryside and out to sea. There are good sized lawned areas and hard landscaped patio areas with the front terrace being a particular highlight. At the bottom of the garden is a further area which is currently used as a compost area whilst to the front of the residence is a parking area for at least two vehicles.
SERVICES
Mains electricity, water and drainage.
COUNCIL TAX BAND
Band D
MOBILE AND BROADBAND COVERAGE
To check the broadband and mobile coverage for this property please refer to the attached brochure.
ANTI MONEY LAUNDERING REGULATIONS - PURCHASER
We are required by law to ask all purchasers for verified ID prior to instructing a sale.
PROOF OF FUNDS - PURCHASERS
Prior to agreeing a sale, we will require proof of financial ability to purchase which will include an agreement in principle for a mortgage and/or proof of cash funds.
Brochures
BROCHURE- COUNCIL TAXA payment made to your local authority in order to pay for local services like schools, libraries, and refuse collection. The amount you pay depends on the value of the property.Read more about council Tax in our glossary page.
- Ask agent
- PARKINGDetails of how and where vehicles can be parked, and any associated costs.Read more about parking in our glossary page.
- Yes
- GARDENA property has access to an outdoor space, which could be private or shared.
- Yes
- ACCESSIBILITYHow a property has been adapted to meet the needs of vulnerable or disabled individuals.Read more about accessibility in our glossary page.
- Ask agent
Laflouder Fields, Mullion
Add an important place to see how long it'd take to get there from our property listings.
__mins driving to your place
Get an instant, personalised result:
- Show sellers you’re serious
- Secure viewings faster with agents
- No impact on your credit score
Your mortgage
Notes
Staying secure when looking for property
Ensure you're up to date with our latest advice on how to avoid fraud or scams when looking for property online.
Visit our security centre to find out moreDisclaimer - Property reference 3750. The information displayed about this property comprises a property advertisement. Rightmove.co.uk makes no warranty as to the accuracy or completeness of the advertisement or any linked or associated information, and Rightmove has no control over the content. This property advertisement does not constitute property particulars. The information is provided and maintained by Christophers, Helston. Please contact the selling agent or developer directly to obtain any information which may be available under the terms of The Energy Performance of Buildings (Certificates and Inspections) (England and Wales) Regulations 2007 or the Home Report if in relation to a residential property in Scotland.
*This is the average speed from the provider with the fastest broadband package available at this postcode. The average speed displayed is based on the download speeds of at least 50% of customers at peak time (8pm to 10pm). Fibre/cable services at the postcode are subject to availability and may differ between properties within a postcode. Speeds can be affected by a range of technical and environmental factors. The speed at the property may be lower than that listed above. You can check the estimated speed and confirm availability to a property prior to purchasing on the broadband provider's website. Providers may increase charges. The information is provided and maintained by Decision Technologies Limited. **This is indicative only and based on a 2-person household with multiple devices and simultaneous usage. Broadband performance is affected by multiple factors including number of occupants and devices, simultaneous usage, router range etc. For more information speak to your broadband provider.
Map data ©OpenStreetMap contributors.







