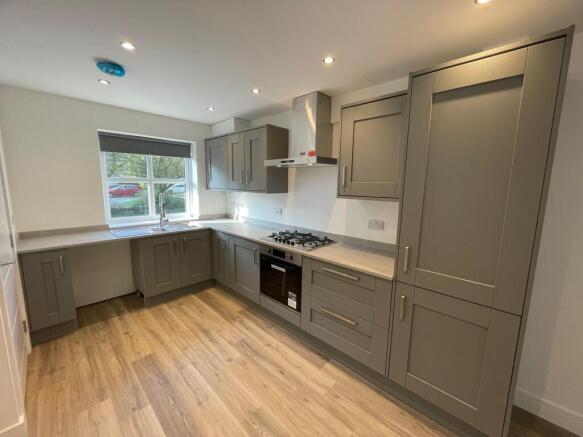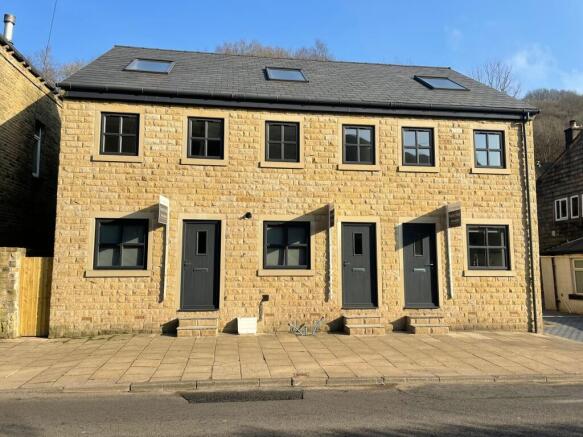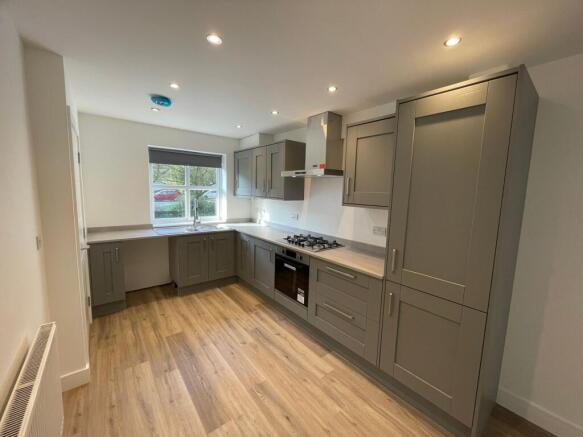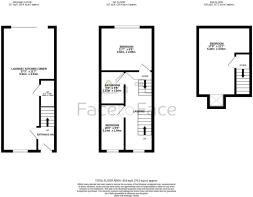
Burnley Road, Todmorden, OL14

- PROPERTY TYPE
Terraced
- BEDROOMS
3
- BATHROOMS
2
- SIZE
819 sq ft
76 sq m
- TENUREDescribes how you own a property. There are different types of tenure - freehold, leasehold, and commonhold.Read more about tenure in our glossary page.
Freehold
Key features
- MODERN 3 BEDROOM – NEW BUILD HOME
- VILLAGE LOCATION
- 10 YEAR NHBC WARRANTY
- OPEN PLAN LIVING TO GROUND FLOOR
- BRIGHT AIRY ARCHITURAL DESIGN THOUGHOUT
- TENURE FREEHOLD
- EXCELLENT TRANSPORT LINKS
- ELECTRIC CAR CHARGING
- PLEASANT LOW MAINTENANCE GARDENS
- CAR PARKING TO REAR
Description
Nestled within the picturesque village of Todmorden, this beautifully presented new build home boasts modern living. Part of small development, this home highlights the prestigious 10-year NHBC guarantee, ensuring peace of mind for the next decade. Crafted by the local developer, Castlebrook Developments Ltd, this property showcases quality throughout.
Spread luxuriously over three floors, this property is a contemporary architecturally designed 3-bedroom home, designed with modern family living in mind.
Upon entering, you will find a welcoming hallway that serves as a perfect passage to a well-designed living space. Whether you are entertaining guests or simply looking to unwind after a long day, the home offers a beautiful ground floor open plan living area comprising of a high specification kitchen, dining area and lounge. This property also features patio doors which leads you to the rear maintenance free garden.
Built with Natural Yorkshire Stone and Slate Roof, the modern grey A-Rated uPVC windows provide a cottage style design.
The modern kitchen is well equipped, making it a perfect abode for any culinary enthusiasts. Luxury vinyl flooring has been installed from the hallway through to the kitchen and living & dining area whereas, high quality carpets and underlay are fitted in all other rooms.
The bathroom is fully porcelain tiled, which provides a contemporary touch with built in vanity units and a waterfall shower to the L shape bath.
Rear off-road parking and an electric vehicle charging point adds convenience for any homeowner.
Outside, this property continues to captivate with the outdoor space. The enclosed rear garden provides a sanctuary. With hillside views from every window, this property presents a rare opportunity to own a piece of contemporary elegance in a location brimming with natural beauty.
This property is situated in a village location known for its community atmosphere and convenient amenities, making it the ideal location for families. The property is a short drive to Todmorden train station with easy access to both Manchester City Centre (25 minutes) and Leeds City Centre (45 minutes).
A viewing is essential to fully appreciate the superior standard, newly built home with luxurious finishes throughout.
Entrance Hallway
1.63m x 1.14m
Enter the property to a luxury vinyl hallway floor which provides access into the Kitchen & Dining Area and staircase leading to the first-floor accommodation.
Kitchen / Dining Area
4.75m x 2.51m
A beautifully appointed bespoke Kitchen with grey wall and base units featuring pan drawers and hidden culturally drawers and built in fridge freezer space, modern worktops with splashbacks. Integrated appliances include; oven/grill, five ring gas hob and designer extractor hood. Furthermore, washing machine space is provided along with a dishwasher space if required. There is 1.5 bowl Frankie stainless steel sink with pull out spray tap below a uPVC window front aspect. The property benefits from a high specification
Worchester combination boiler with central heating
throughout.
Living Room
3.91m x 3.56m
A spacious living area with matching luxury vinyl flooring. Patio doors open out to the rear garden. This is a fantastic space for all to enjoy.
W/C
1.63m x 1.02m
A modern W/C comprising of a designer toilet along with a fitted vanity sink.
First Floor Landing
5.26m x 1.75m
Carpeted stairs lead to the large open aspect landing with a modern balustrade. A PVC window provides a feature viewpoint to the countryside scenic views.
Bedroom One
2.95m x 3.56m
A carpeted spectacular size master bedroom. A PVC window provides views of the rear garden, car parking area and the hillside beyond.
Bedroom Two
2.92m x 1.68m
A spacious abode that could be used for a second bedroom or transformed into an office space. This room is carpeted with a PVC window with an uninterrupted front view.
Bathroom
2.21m x 1.65m
This luxury bathroom consists of a fully wall and floor tiled area with porcelain tiles, a modern grey vanity combination toilet and sink, heated towel rail and L shaped bath and a modern waterfall shower.
Second Floor Landing
2.82m x 1.02m
Carpeted stairs lead to a further level with a matching balustrade.
Bedroom Three
4.6m x 3.56m
A carpeted good size further master bedroom with plenty of space for a double bed. A Velux window opens to create a balcony effect and provides uninterrupted views of the local area and the hillside beyond.
Rear Garden
The rear area accessed through the patio doors provides for a fully enclosed maintenance free garden with gates allowing further access to the rear private parking area with electric car charging.
Parking - Driveway
The rear area accessed through the patio doors provides for a fully enclosed maintenance free garden with gates allowing further access to the rear private parking area with electric car charging.
- COUNCIL TAXA payment made to your local authority in order to pay for local services like schools, libraries, and refuse collection. The amount you pay depends on the value of the property.Read more about council Tax in our glossary page.
- Ask agent
- PARKINGDetails of how and where vehicles can be parked, and any associated costs.Read more about parking in our glossary page.
- Driveway
- GARDENA property has access to an outdoor space, which could be private or shared.
- Rear garden
- ACCESSIBILITYHow a property has been adapted to meet the needs of vulnerable or disabled individuals.Read more about accessibility in our glossary page.
- Ask agent
Energy performance certificate - ask agent
Burnley Road, Todmorden, OL14
Add an important place to see how long it'd take to get there from our property listings.
__mins driving to your place
Get an instant, personalised result:
- Show sellers you’re serious
- Secure viewings faster with agents
- No impact on your credit score
Your mortgage
Notes
Staying secure when looking for property
Ensure you're up to date with our latest advice on how to avoid fraud or scams when looking for property online.
Visit our security centre to find out moreDisclaimer - Property reference caee4d35-809c-4424-b7c1-6219b48051d4. The information displayed about this property comprises a property advertisement. Rightmove.co.uk makes no warranty as to the accuracy or completeness of the advertisement or any linked or associated information, and Rightmove has no control over the content. This property advertisement does not constitute property particulars. The information is provided and maintained by Face to Face Estate Agents, Littleborough. Please contact the selling agent or developer directly to obtain any information which may be available under the terms of The Energy Performance of Buildings (Certificates and Inspections) (England and Wales) Regulations 2007 or the Home Report if in relation to a residential property in Scotland.
*This is the average speed from the provider with the fastest broadband package available at this postcode. The average speed displayed is based on the download speeds of at least 50% of customers at peak time (8pm to 10pm). Fibre/cable services at the postcode are subject to availability and may differ between properties within a postcode. Speeds can be affected by a range of technical and environmental factors. The speed at the property may be lower than that listed above. You can check the estimated speed and confirm availability to a property prior to purchasing on the broadband provider's website. Providers may increase charges. The information is provided and maintained by Decision Technologies Limited. **This is indicative only and based on a 2-person household with multiple devices and simultaneous usage. Broadband performance is affected by multiple factors including number of occupants and devices, simultaneous usage, router range etc. For more information speak to your broadband provider.
Map data ©OpenStreetMap contributors.





