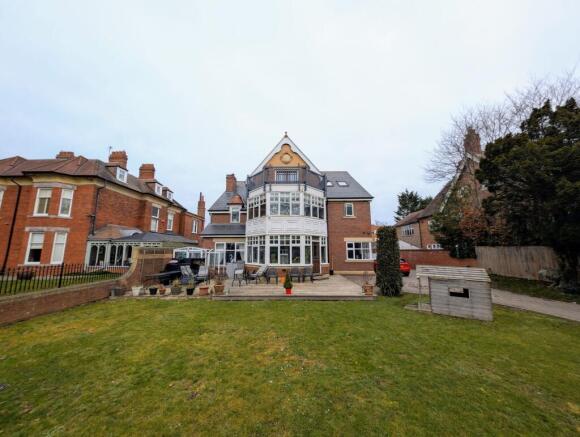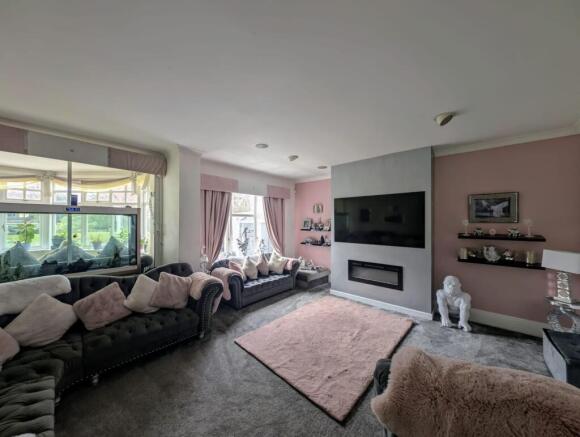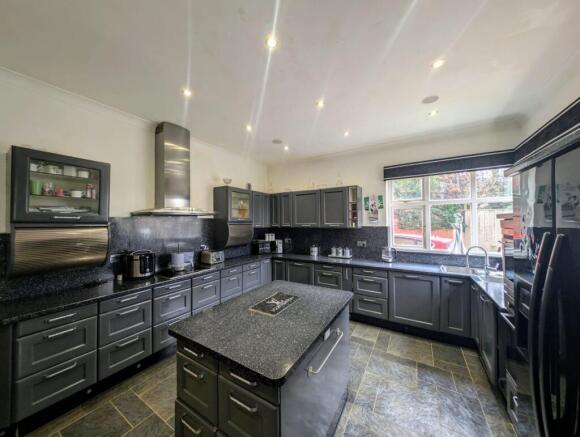Abbey Road, Darlington, DL3

- PROPERTY TYPE
Detached
- BEDROOMS
7
- BATHROOMS
2
- SIZE
5,156 sq ft
479 sq m
- TENUREDescribes how you own a property. There are different types of tenure - freehold, leasehold, and commonhold.Read more about tenure in our glossary page.
Freehold
Key features
- Seven Bedroom Detached House
- Master Bedroom With Dressing Room and En-suite
- Game Room
- Modern Kitchen with a separate Utility Room
- Snug/Study Room
- Family Lounge
Description
Welcome to your dream home in the heart of the Darlington - a magnificent seven-bedroom detached house boasting luxury, space, and comfort. The moment you step inside, you're greeted by a sense of warmth and elegance. This property offers everything you could desire, and more, with a master bedroom complete with a dressing room and en-suite bathroom - a personal sanctuary that promises relaxation and tranquillity after a long day. Feel like entertaining guests? Look no further than the game room - a space where fun and laughter come to life. The modern kitchen is a culinary delight with top-of-the-line appliances and a separate utility room to keep things organised and efficient. Need a quiet space to focus or work? The snug/study room is the perfect place to gather your thoughts and make magic happen. The family lounge beckons you to unwind and relax with loved ones, while the dining room offers a sophisticated setting for shared meals and cherished memories. This property is a true gem, a haven where every detail has been meticulously thought out to ensure your comfort and delight.
Step outside into your own piece of paradise - a stunning, well-manicured outdoor space that promises endless opportunities for relaxation and fun. Enjoy the tranquillity of nature on your doorstep as you bask in the beauty of the lush greenery that surrounds you. With ample outdoor space, there's room for everyone to enjoy - from children playing freely to adults lounging in the sun or hosting alfresco gatherings. The possibilities are endless in this expansive outdoor area, offering a peaceful retreat from the hustle and bustle of every-day life. Whether you're sipping your morning coffee on the patio, hosting a barbeque with friends, or simply unwinding in the fresh air, this outdoor space will quickly become your favourite spot to escape and recharge. Embrace the beauty of the outdoors and make this property your own private sanctuary - a place where memories are made and cherished for years to come.
Entrance Hall
6.8m x 4.36m
A stunning octagonal foyer that makes a grand first impression, featuring an elegant open fireplace with a sophisticated oak-effect surround. The unique shape of the room enhances its spacious feel, while the warm tones of the fireplace create an inviting ambiance, making it the perfect welcoming space.
Lounge
5.8m x 5.2m
A beautifully designed living room featuring a sophisticated composite-style stone fireplace with an open fire, creating a cosy and inviting atmosphere. The elegant stone finish adds a touch of timeless charm, making it a striking focal point in the room.
Dining Room
5.5m x 4m
A bright and spacious room with large windows overlooking the rear elevation, allowing plenty of natural light to fill the space. A central heating radiator ensures year-round comfort, while elegant double oak-style doors provide a seamless connection to the impressive foyer.
Study/Snug
3.5m x 3m
Kitchen
5.9m x 4m
A well-appointed kitchen and breakfast room featuring a comprehensive range of stylish wall and base units, offering ample storage. Sleek working surfaces provide plenty of prep space, while high-quality integral appliances ensure modern convenience and functionality.
Garden Room
4.9m x 3.3m
A charming garden room with direct access to the rear courtyard garden, offering a seamless indoor-outdoor living experience. Flooded with natural light, this inviting space is perfect for relaxation while enjoying views of the garden.
Utility Room
4.5m x 2.75m
A practical and well-equipped utility room featuring a range of wall and base units for additional storage. Designed for convenience, it includes plumbing for a washing machine, making household tasks effortless and organized.
Game Room
12m x 3.6m
A versatile and inviting space featuring power and lighting for year-round use. The cosy ambiance is enhanced by a charming log burner, while a built-in bar makes it the perfect spot for entertaining and relaxation.
Master Bedroom
5.7m x 4.9m
Featuring sliding double-glazed doors that open into the sun lounge, this bright and airy space offers a seamless connection between rooms. A central heating radiator ensures comfort, while convenient access to the dressing room adds to its practicality.
Dressing Room
3.86m x 3.1m
A bright and welcoming room featuring a window to the front elevation, allowing natural light to fill the space. A central heating radiator provides warmth and comfort throughout the year.
Sun Room - First Floor
4.9m x 2.9m
A bright and airy room with dual-aspect windows, offering beautiful views of the front gardens from two directions, flooding the space with natural light and enhancing its open, spacious feel.
En-Suite
A practical walk-in shower featuring a low-level WC, complemented by stylish tiled splashbacks and durable tile flooring. This space combines functionality with a clean, modern aesthetic.
Family Bathroom
3.2m x 3.01m
A spacious bathroom/WC featuring a stylish white suite, including a luxurious corner Jacuzzi bath and a sleek corner curved shower cubicle. The room also offers a low-level WC and a pedestal wash hand basin, combining comfort and practicality with a contemporary design.
Bedroom 2
5.54m x 4.1m
A bright and inviting room featuring a central heating radiator for comfort, along with a window to the front elevation that brings in natural light. It also offers access to a sun terrace, perfect for outdoor relaxation and enjoying the views.
Bedroom 3
5.4m x 4m
A cosy room featuring a central heating radiator for warmth and comfort, with a window to the front elevation that allows natural light to fill the space, creating a bright and welcoming atmosphere.
Bedroom 4
4m x 4.06m
Having Double glazed window to front elevation, central heating Radiator.
Bedroom 5
4.9m x 5.81m
Having Double glazed window to Rear elevation, central heating Radiator.
Bedroom 6
6.02m x 3.41m
Bedroom 7
Room Above Garage
- COUNCIL TAXA payment made to your local authority in order to pay for local services like schools, libraries, and refuse collection. The amount you pay depends on the value of the property.Read more about council Tax in our glossary page.
- Band: G
- PARKINGDetails of how and where vehicles can be parked, and any associated costs.Read more about parking in our glossary page.
- Yes
- GARDENA property has access to an outdoor space, which could be private or shared.
- Front garden
- ACCESSIBILITYHow a property has been adapted to meet the needs of vulnerable or disabled individuals.Read more about accessibility in our glossary page.
- Ask agent
Energy performance certificate - ask agent
Abbey Road, Darlington, DL3
Add an important place to see how long it'd take to get there from our property listings.
__mins driving to your place
Get an instant, personalised result:
- Show sellers you’re serious
- Secure viewings faster with agents
- No impact on your credit score
Your mortgage
Notes
Staying secure when looking for property
Ensure you're up to date with our latest advice on how to avoid fraud or scams when looking for property online.
Visit our security centre to find out moreDisclaimer - Property reference 26ea1722-494c-468a-b8b3-d91f8cabf25a. The information displayed about this property comprises a property advertisement. Rightmove.co.uk makes no warranty as to the accuracy or completeness of the advertisement or any linked or associated information, and Rightmove has no control over the content. This property advertisement does not constitute property particulars. The information is provided and maintained by Sillars Investments, Lettings & Management, Darlington. Please contact the selling agent or developer directly to obtain any information which may be available under the terms of The Energy Performance of Buildings (Certificates and Inspections) (England and Wales) Regulations 2007 or the Home Report if in relation to a residential property in Scotland.
*This is the average speed from the provider with the fastest broadband package available at this postcode. The average speed displayed is based on the download speeds of at least 50% of customers at peak time (8pm to 10pm). Fibre/cable services at the postcode are subject to availability and may differ between properties within a postcode. Speeds can be affected by a range of technical and environmental factors. The speed at the property may be lower than that listed above. You can check the estimated speed and confirm availability to a property prior to purchasing on the broadband provider's website. Providers may increase charges. The information is provided and maintained by Decision Technologies Limited. **This is indicative only and based on a 2-person household with multiple devices and simultaneous usage. Broadband performance is affected by multiple factors including number of occupants and devices, simultaneous usage, router range etc. For more information speak to your broadband provider.
Map data ©OpenStreetMap contributors.



