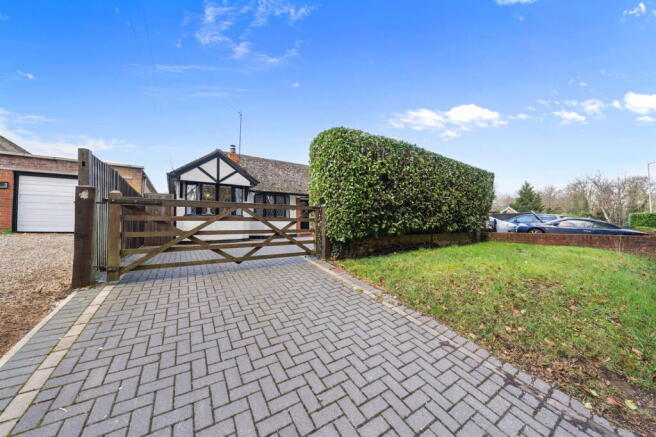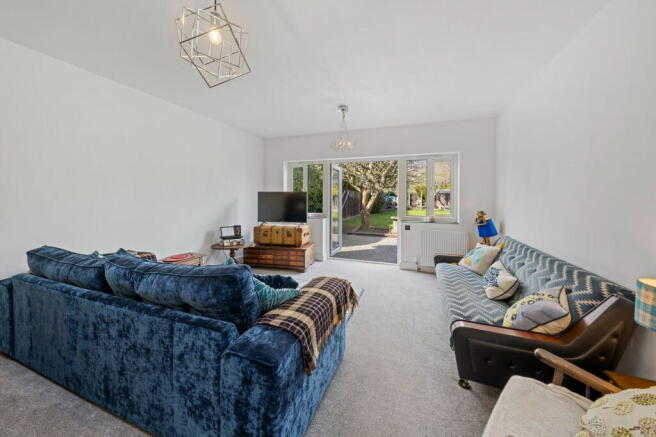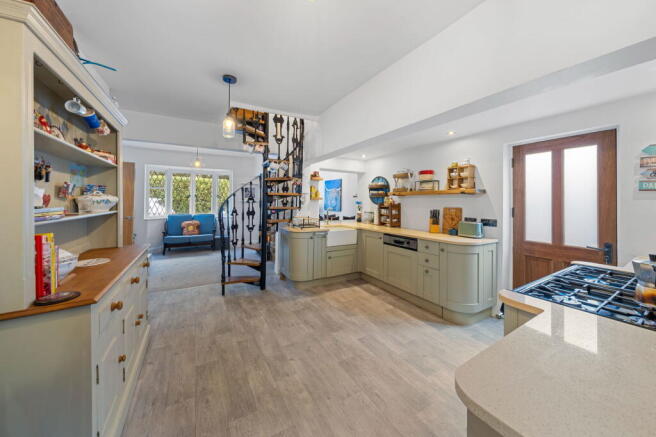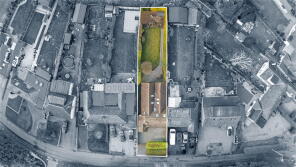3 bedroom semi-detached bungalow for sale
Redricks Lane, Sawbridgeworth, Hertfordshire, CM21

- PROPERTY TYPE
Semi-Detached Bungalow
- BEDROOMS
3
- BATHROOMS
2
- SIZE
1,475 sq ft
137 sq m
- TENUREDescribes how you own a property. There are different types of tenure - freehold, leasehold, and commonhold.Read more about tenure in our glossary page.
Freehold
Key features
- Private & Welcoming Entrance. Set behind wooden gates with mature hedging and a spacious driveway, offering both seclusion and kerb appeal, with potential for even more parking
- Stunning Open Plan Kitchen/Dining Room. Featuring quartz worktops, exposed brick fireplace and striking cast iron staircase, this versatile space blends charm with functionality
- Loft Room with Endless Potential. Bright and spacious with Velux windows, perfect as a guest room, hobby space or home office, with approved planning for further extension
- Light Filled Living Room. French doors, skylights and seamless garden access create a warm, airy atmosphere ideal for relaxing or entertaining
- Beautiful Rear Garden. Thoughtfully zoned into patio, lawn and bark covered area, framed by a 100 year old apple tree and bursting with outdoor potential
- Luxury Main Bedroom. A true retreat with en suite, garden views and direct patio access for peaceful morning moments
- Family Friendly Layout. Two additional bedrooms, stylish skylit bathroom, separate utility and storage rooms for everyday ease
- Superb Location & Connectivity. Enjoy the best of both worlds with tranquil countryside surroundings, top rated schools and direct rail links to London and Cambridge via Harlow Mill Station
- DB0639
Description
From the moment you arrive at the wooden entrance gates, a sense of privacy and calm is immediately felt, enhanced by mature green hedging and a driveway for multiple vehicles. For those requiring additional parking, there's potential to extend the driveway, as many neighbours have already done. A convenient side gate also leads you through to the rear garden.
Step inside and you’re greeted by an inviting hallway, offering a clear line of sight to the generous living spaces beyond, a true testament to the home’s superb layout.
The heart of the home is the expansive kitchen/dining room, brimming with character thanks to a stunning exposed brick feature fireplace and eye catching cast iron stairs that draw your attention upwards. This versatile space offers endless possibilities, from a formal dining area to a cosy lounge setup around the fire, or even a stylish work from home nook near the window. The kitchen itself is beautifully appointed with sleek quartz worktops, integrated appliances and ample room for additional kitchen furniture. A side door provides further access to the rear garden, ideal for summer entertaining.
Climb the cast iron staircase to discover a fantastic multi functional loft room, currently used as a play area and for storage, this bright and airy space thanks to its Velux windows could easily serve as a guest bedroom or hobby room.
Back downstairs a separate utility area and handy storage room keep the practicalities neatly tucked away. The main living area is a warm and welcoming space, bathed in natural light from overhead skylights and featuring French doors that open out to the garden. Just beyond the patio, you’ll find a magnificent apple tree, over 100 years old adding a touch of heritage and beauty to the view.
The main bedroom is a true retreat, with its own en suite shower room and direct access to the garden via French doors, the perfect place to enjoy your morning coffee with a view. Two further bedrooms are located towards the front of the home, both served by a stylish family bathroom complete with a skylight that floods the room with light.
Outside, the fantastic rear garden is thoughtfully laid out into three distinct zones: a patio for al fresco dining, a lush lawn area and a bark covered section with flower beds, ideal for children’s play or green fingered buyers.
The current owners have also already obtained planning permission to extend into the loft, creating a further bedroom with an en suite, offering exciting future potential. Redricks Lane offers potential buyers a blend of tranquil countryside living with convenient access to local amenities and recreational activities. Nestled within a short distance to Sawbridgeworth the town boasts highly regarded primary and secondary schools, making it an excellent choice for families. For day to day needs, you’ll find everything from doctors’ surgeries to supermarkets, not to mention a thriving selection of independent shops, cafés and pubs along Bell Street. The community around Redricks Lane enjoys a rural ambiance with the surrounding countryside offering picturesque views and outdoor recreational opportunities.
The home has a peaceful setting while remaining well connected. The nearby Harlow Mill Rail Station offers direct train services to London and Cambridge, making it an ideal location for commuters. Major road networks, including the M11 motorway, are easily accessible, facilitating convenient travel to surrounding areas.
Brochures
Full Details- COUNCIL TAXA payment made to your local authority in order to pay for local services like schools, libraries, and refuse collection. The amount you pay depends on the value of the property.Read more about council Tax in our glossary page.
- Band: E
- PARKINGDetails of how and where vehicles can be parked, and any associated costs.Read more about parking in our glossary page.
- Driveway,Off street,Private
- GARDENA property has access to an outdoor space, which could be private or shared.
- Private garden
- ACCESSIBILITYHow a property has been adapted to meet the needs of vulnerable or disabled individuals.Read more about accessibility in our glossary page.
- Wide doorways
Redricks Lane, Sawbridgeworth, Hertfordshire, CM21
Add an important place to see how long it'd take to get there from our property listings.
__mins driving to your place
Get an instant, personalised result:
- Show sellers you’re serious
- Secure viewings faster with agents
- No impact on your credit score
Your mortgage
Notes
Staying secure when looking for property
Ensure you're up to date with our latest advice on how to avoid fraud or scams when looking for property online.
Visit our security centre to find out moreDisclaimer - Property reference S1254278. The information displayed about this property comprises a property advertisement. Rightmove.co.uk makes no warranty as to the accuracy or completeness of the advertisement or any linked or associated information, and Rightmove has no control over the content. This property advertisement does not constitute property particulars. The information is provided and maintained by eXp UK, South East. Please contact the selling agent or developer directly to obtain any information which may be available under the terms of The Energy Performance of Buildings (Certificates and Inspections) (England and Wales) Regulations 2007 or the Home Report if in relation to a residential property in Scotland.
*This is the average speed from the provider with the fastest broadband package available at this postcode. The average speed displayed is based on the download speeds of at least 50% of customers at peak time (8pm to 10pm). Fibre/cable services at the postcode are subject to availability and may differ between properties within a postcode. Speeds can be affected by a range of technical and environmental factors. The speed at the property may be lower than that listed above. You can check the estimated speed and confirm availability to a property prior to purchasing on the broadband provider's website. Providers may increase charges. The information is provided and maintained by Decision Technologies Limited. **This is indicative only and based on a 2-person household with multiple devices and simultaneous usage. Broadband performance is affected by multiple factors including number of occupants and devices, simultaneous usage, router range etc. For more information speak to your broadband provider.
Map data ©OpenStreetMap contributors.





