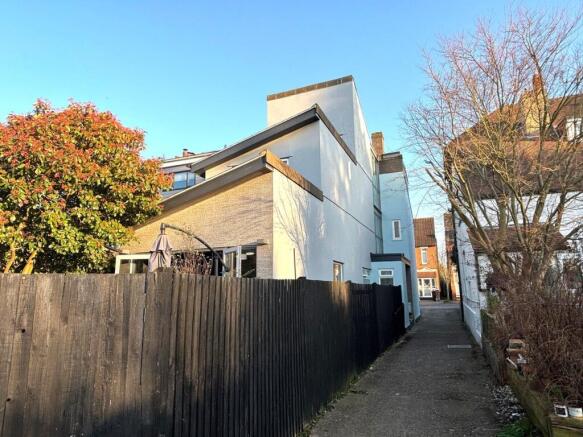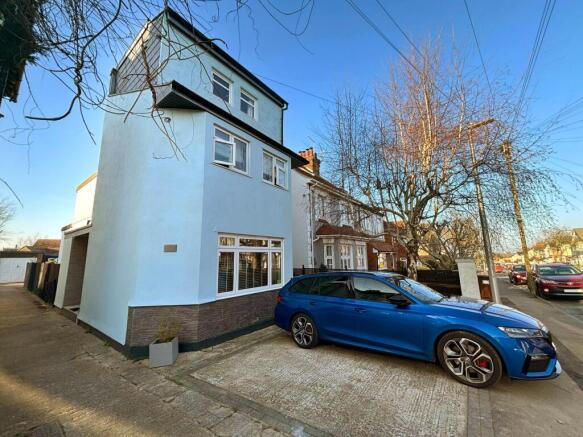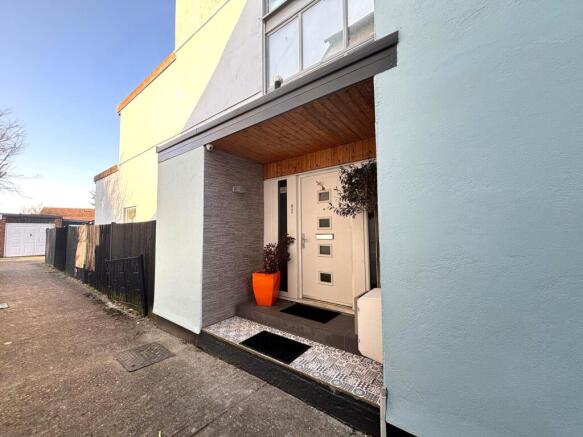First Avenue, Gillingham, ME7

- PROPERTY TYPE
Detached
- BEDROOMS
4
- BATHROOMS
3
- SIZE
Ask agent
- TENUREDescribes how you own a property. There are different types of tenure - freehold, leasehold, and commonhold.Read more about tenure in our glossary page.
Freehold
Key features
- No onward chain
- Extended four bedroom detached family home
- Parking for 2-3 cars to front, garage to rear accessible via shared driveway
- Total floor space area of approximately 168.2 sq. m.
- Sought after location in Upper Gillingham
- Master bedroom with walk in wardrobe, dressing area and en-suite
- Office/ games room to rear garden
- North facing rear garden measuring approximately 15.5m x 6m
Description
Guide Price £575,000 - £600,000
Nestled in one of the most sought-after locations in Upper Gillingham in Kent, this extended four-bedroom detached family home offers a perfect blend of contemporary living and practicality. Thoughtfully enhanced by the current owner, the property provides a welcoming, modern, open-plan living experience, ideal for large or growing families. Conveniently positioned, the home benefits from a wealth of local amenities, including supermarkets, restaurants, and excellent leisure facilities such as a Golf Course, Avenue Tennis, and several well-equipped gyms, all within walking distance. Commuters will appreciate the connection to the M2 and A2 motorways, as well as the proximity to Gillingham Train Station approximately 1.2 miles away, offering direct routes to London and beyond. Medway Hospital, Hempstead Valley Shopping Centre, and Greenwich University Medway Campus are all within a five-mile radius. Upon entering the home, you are greeted by a spacious and inviting entrance hallway that sets the tone for the elegant interiors. The ground floor boasts a generously sized lounge, a convenient downstairs W.C., and a stunning open-plan kitchen/diner, which serves as the heart of the home. Designed for both comfort and style, the kitchen/diner seamlessly extends to a Mediterranean-themed north-facing rear garden, creating an idyllic space for relaxation and entertaining. Ascending to the first floor, you will find an ample landing space illuminated by large glass panels, enhancing the sense of openness and light throughout. This level accommodates three well-proportioned bedrooms, one of which benefits from a private en-suite shower room, while the remaining rooms share a stylish family shower room. The second floor is dedicated to an exquisite master suite, thoughtfully designed to maximize both space and natural light. This impressive retreat features an en-suite shower room, as well as dedicated dressing and wardrobe areas. The room’s dual-aspect windows and additional glass panels allow for an abundance of natural light, creating a bright and tranquil sanctuary. Externally, the property offers additional versatile spaces, including a large office/games room, perfect for those working from home or seeking a recreational area. A garage, accessible via the shared driveway, provides further practicality and storage solutions. The front of the property is equally impressive, featuring a private driveway with space for two to three vehicles. This exceptional home offers a rare opportunity to secure a beautifully extended property in a prime location. Contact our sales team today to arrange your viewing and avoid missing out on this fantastic opportunity.
Entrance Hallway
2.44m x 3.19m (8' 0" x 10' 6")
Downstairs w.c.
0.84m x 2.16m (2' 9" x 7' 1")
Lounge
4.42m x 4.43m (14' 6" x 14' 6")
Open Plan Kitchen/Diner
3.19m x 9.30m (10' 6" x 30' 6")
Landing
3.19m x 4.57m (10' 6" x 15' 0")
Bedroom Two
3.19m x 4.95m (10' 6" x 16' 3")
En-Suite Bedroom Two
1.27m x 2.02m (4' 2" x 6' 8")
Family Shower Room
2.13m x 2.02m (7' 0" x 6' 8")
Bedroom Three
2.37m x 4.43m (7' 9" x 14' 6")
Bedroom Four
1.97m x 4.43m (6' 6" x 14' 6")
Master Bedroom
4.42m x 9.39m (14' 6" x 30' 10")
Master Bedroom En-Suite
1.27m x 3.40m (4' 2" x 11' 2")
Office/ Games Room
2.89m x 4.36m (9' 6" x 14' 4")
Garage
2.59m x 5.69m (8' 6" x 18' 8")
Brochures
Brochure 1Brochure 2Brochure 3- COUNCIL TAXA payment made to your local authority in order to pay for local services like schools, libraries, and refuse collection. The amount you pay depends on the value of the property.Read more about council Tax in our glossary page.
- Band: E
- PARKINGDetails of how and where vehicles can be parked, and any associated costs.Read more about parking in our glossary page.
- Driveway
- GARDENA property has access to an outdoor space, which could be private or shared.
- Yes
- ACCESSIBILITYHow a property has been adapted to meet the needs of vulnerable or disabled individuals.Read more about accessibility in our glossary page.
- Ask agent
First Avenue, Gillingham, ME7
Add an important place to see how long it'd take to get there from our property listings.
__mins driving to your place
Get an instant, personalised result:
- Show sellers you’re serious
- Secure viewings faster with agents
- No impact on your credit score
Your mortgage
Notes
Staying secure when looking for property
Ensure you're up to date with our latest advice on how to avoid fraud or scams when looking for property online.
Visit our security centre to find out moreDisclaimer - Property reference 28858384. The information displayed about this property comprises a property advertisement. Rightmove.co.uk makes no warranty as to the accuracy or completeness of the advertisement or any linked or associated information, and Rightmove has no control over the content. This property advertisement does not constitute property particulars. The information is provided and maintained by Haus Estate Agents, Rainham. Please contact the selling agent or developer directly to obtain any information which may be available under the terms of The Energy Performance of Buildings (Certificates and Inspections) (England and Wales) Regulations 2007 or the Home Report if in relation to a residential property in Scotland.
*This is the average speed from the provider with the fastest broadband package available at this postcode. The average speed displayed is based on the download speeds of at least 50% of customers at peak time (8pm to 10pm). Fibre/cable services at the postcode are subject to availability and may differ between properties within a postcode. Speeds can be affected by a range of technical and environmental factors. The speed at the property may be lower than that listed above. You can check the estimated speed and confirm availability to a property prior to purchasing on the broadband provider's website. Providers may increase charges. The information is provided and maintained by Decision Technologies Limited. **This is indicative only and based on a 2-person household with multiple devices and simultaneous usage. Broadband performance is affected by multiple factors including number of occupants and devices, simultaneous usage, router range etc. For more information speak to your broadband provider.
Map data ©OpenStreetMap contributors.




